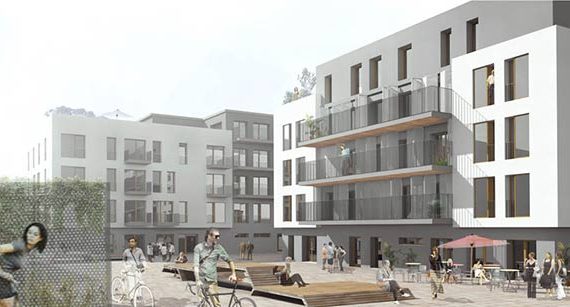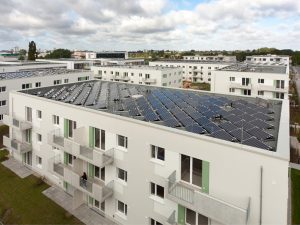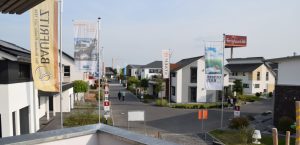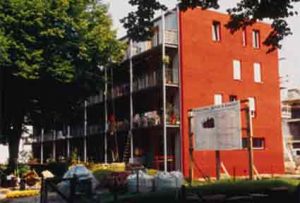Thema: PlusEnergyHouse
 D - 78315 Radolfzell on Lake Constance: Constance University of Applied Sciences designed an urban building model with examples of buildings such as offices, production facilities and warehouses. This was used to calculate the life cycle costs and emissions resulting from the energy supply. The energy supply for heating, cooling, air, light and electricity was optimised and energy requirements minimised. Companies can also utilise the knowledge gained from this for their new buildings. A hydrogen storage system was modelled as an optional scenario in the study.
D - 78315 Radolfzell on Lake Constance: Constance University of Applied Sciences designed an urban building model with examples of buildings such as offices, production facilities and warehouses. This was used to calculate the life cycle costs and emissions resulting from the energy supply. The energy supply for heating, cooling, air, light and electricity was optimised and energy requirements minimised. Companies can also utilise the knowledge gained from this for their new buildings. A hydrogen storage system was modelled as an optional scenario in the study.
![]() D - 34246 Vellmar-Nord: The urban design, with around 550 residential units on a 16-hectare site, envisages a mix of detached single houses and houses in a more compact design using semi-detached and terraced houses and multi-storey housing. In terms of size, it will be one of the largest plus-energy housing estates in Germany. The plus-energy concept takes into account heat, electricity and mobility. Start of construction: from April 2020. Completion: ~2024
D - 34246 Vellmar-Nord: The urban design, with around 550 residential units on a 16-hectare site, envisages a mix of detached single houses and houses in a more compact design using semi-detached and terraced houses and multi-storey housing. In terms of size, it will be one of the largest plus-energy housing estates in Germany. The plus-energy concept takes into account heat, electricity and mobility. Start of construction: from April 2020. Completion: ~2024
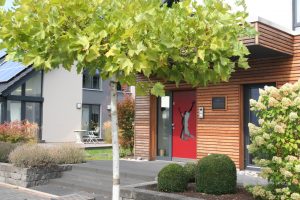 42279 Wuppertal: The exhibition with 19 show houses in the "Efficiency House Plus" building standard on the 18,000 square meter site is a model project of the prefabricated construction industry for the development of energy-efficient settlements, sponsored by the BBSR. All model houses are networked with each other and have a central storage battery so that energy can be generated, stored and distributed collectively. Completion: 2013
42279 Wuppertal: The exhibition with 19 show houses in the "Efficiency House Plus" building standard on the 18,000 square meter site is a model project of the prefabricated construction industry for the development of energy-efficient settlements, sponsored by the BBSR. All model houses are networked with each other and have a central storage battery so that energy can be generated, stored and distributed collectively. Completion: 2013
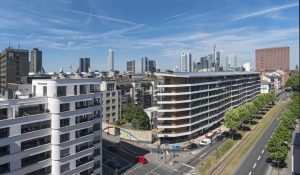 60327 Frankfurt: Energy-plus building, BMUB-supported. 74 residential units and 2 commercial units, gross floor area: 11,700 m². The building itself generates the energy required by the residents for heating, ventilation, water heating, household, elevator and general electricity. The energy supply including electricity is included in the flat rate rent. Surpluses can be used by the residents for e-mobility. Completion: 2015
60327 Frankfurt: Energy-plus building, BMUB-supported. 74 residential units and 2 commercial units, gross floor area: 11,700 m². The building itself generates the energy required by the residents for heating, ventilation, water heating, household, elevator and general electricity. The energy supply including electricity is included in the flat rate rent. Surpluses can be used by the residents for e-mobility. Completion: 2015
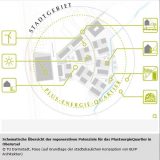 61440 Oberursel3 new office buildings, 18 new residential buildings, GFZ: 1.06; The largest PlusEnergy quarter could have been built in Oberursel near Frankfurt with around 150 apartments and commercial use in 3 office buildings and 18 residential buildings as new buildings.
61440 Oberursel3 new office buildings, 18 new residential buildings, GFZ: 1.06; The largest PlusEnergy quarter could have been built in Oberursel near Frankfurt with around 150 apartments and commercial use in 3 office buildings and 18 residential buildings as new buildings.
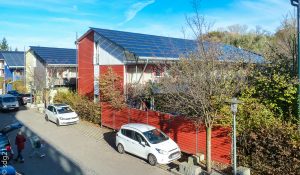 79100 Freiburg-Vauban59 UNITS. Architecture: Rolf Disch; plus energy houses with 81 to 210 m2 and variable floor plan design; cost savings during construction due to pre-assembly of building services systems and wooden elements; south-facing orientation; main façade glazing total k-value o.5; CHP for energy supply; Expo 2000 project. Completion: 2006
79100 Freiburg-Vauban59 UNITS. Architecture: Rolf Disch; plus energy houses with 81 to 210 m2 and variable floor plan design; cost savings during construction due to pre-assembly of building services systems and wooden elements; south-facing orientation; main façade glazing total k-value o.5; CHP for energy supply; Expo 2000 project. Completion: 2006
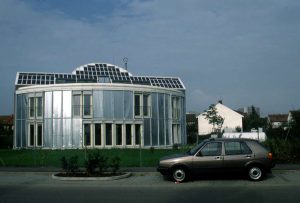 79114 FreiburgModel project of the Fraunhofer Institute for Solar Energy Systems (FhG ISE); the entire energy consumption of a single-family household is covered by the solar radiation reaching the building. Special features are a solar hydrogen gas stove and a fuel cell, as well as several other new developments. Completion: 1992
79114 FreiburgModel project of the Fraunhofer Institute for Solar Energy Systems (FhG ISE); the entire energy consumption of a single-family household is covered by the solar radiation reaching the building. Special features are a solar hydrogen gas stove and a fuel cell, as well as several other new developments. Completion: 1992
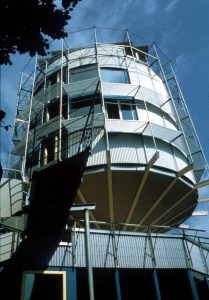 79100 Freiburg: the house turns to the sun and produces more solar energy than it consumes on average over the year. The house of the architect Rolf Disch, a pioneer of solar architecture, is probably one of the first and best-known plus-energy houses in the world. The Heliotrope is one of the few residential buildings in Europe to have a building-integrated biaxial tracking PV system. Completion: 1994
79100 Freiburg: the house turns to the sun and produces more solar energy than it consumes on average over the year. The house of the architect Rolf Disch, a pioneer of solar architecture, is probably one of the first and best-known plus-energy houses in the world. The Heliotrope is one of the few residential buildings in Europe to have a building-integrated biaxial tracking PV system. Completion: 1994




