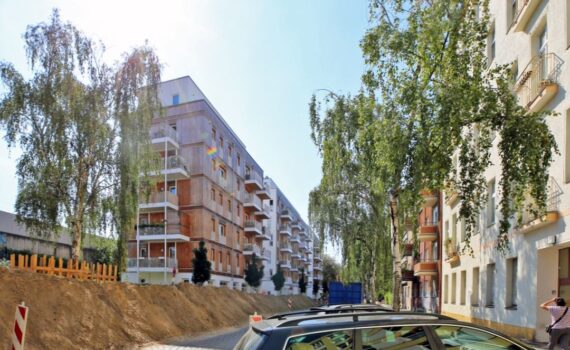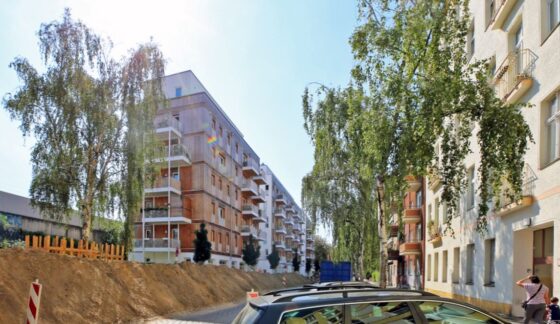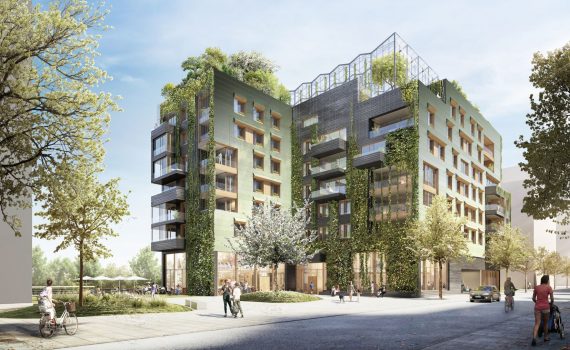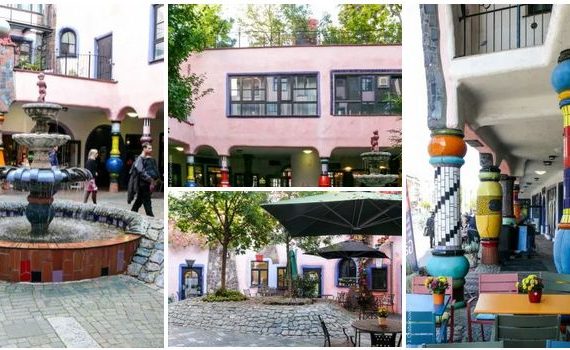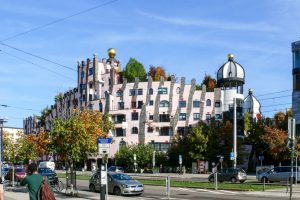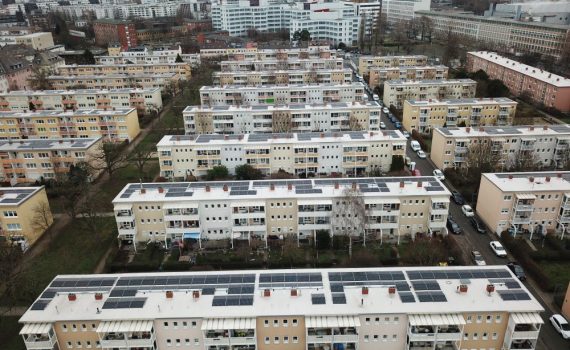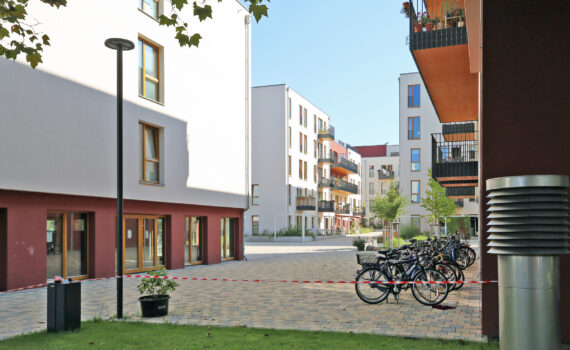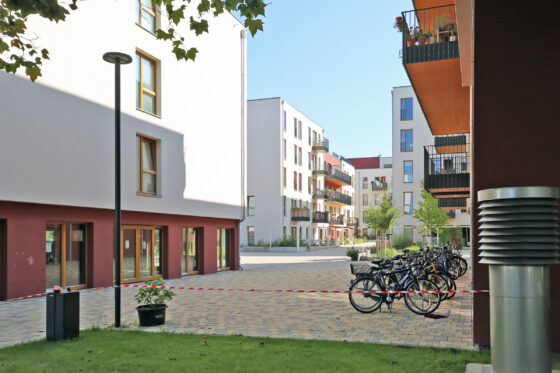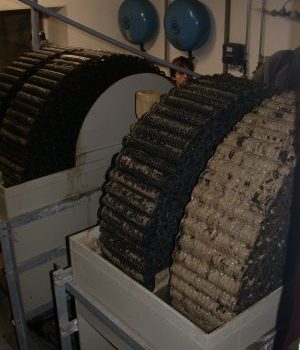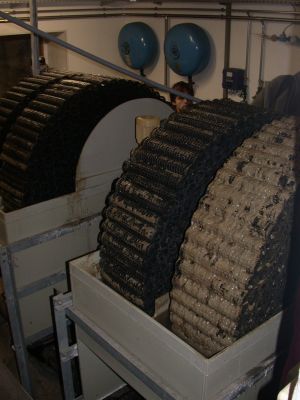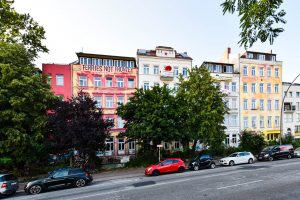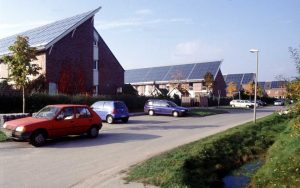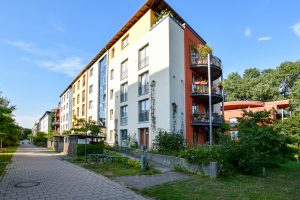Charakteristik: Multi-storey housing
 70372 Stuttgart: Europe's largest wastewater heat utilisation plant will in future supply the new residential and commercial area with 850 residential units, commercial areas, parks, squares and streets on a total of 22 hectares and is thus a beacon project for renewable energies. The sewer will provide local heating and cooling via a 300 m long heat exchanger. The system has been installed since 2018 and will be put into operation as soon as the heating centre is also in full operation. The quarter is still under construction. Planned completion of the quarter: 2021
70372 Stuttgart: Europe's largest wastewater heat utilisation plant will in future supply the new residential and commercial area with 850 residential units, commercial areas, parks, squares and streets on a total of 22 hectares and is thus a beacon project for renewable energies. The sewer will provide local heating and cooling via a 300 m long heat exchanger. The system has been installed since 2018 and will be put into operation as soon as the heating centre is also in full operation. The quarter is still under construction. Planned completion of the quarter: 2021
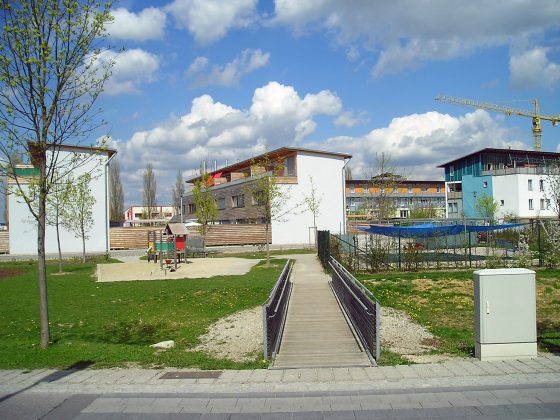 85057 Ingolstadt: 132 WE + 2 community houses as prefabricated 3-storey timber frame construction. 795 €/m2 (<=> 1,590.70 DM/sqm WF; 159,714.29 DM/WE). Developed as part of the "Siedlungsmodelle Bayern" programme. It is the first "real" timber housing estate with over 100 residential units, at least in Europe. Architecture: Sampo Widmann project consortium with Prof Hermann Schröder. Property developer: Gemeinnützige Wohnungsgesellschaft Ingolstadt. Completion: 1994
85057 Ingolstadt: 132 WE + 2 community houses as prefabricated 3-storey timber frame construction. 795 €/m2 (<=> 1,590.70 DM/sqm WF; 159,714.29 DM/WE). Developed as part of the "Siedlungsmodelle Bayern" programme. It is the first "real" timber housing estate with over 100 residential units, at least in Europe. Architecture: Sampo Widmann project consortium with Prof Hermann Schröder. Property developer: Gemeinnützige Wohnungsgesellschaft Ingolstadt. Completion: 1994
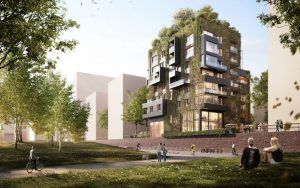 D - 20457 Hamburg Baakenhafen: das achtgeschossige Stadthaus in der Hamburger Hafencity wird mit 52 Wohnungen als ökologisch-sozialer Gesamtorganismus für ca. 180 Bewohner realisiert. Die konsequente ökologische Ausrichtung des Gebäudekonzepts sorgt für einen niedrigen ökologischen Fußabdruck über den gesamten Lebenszyklus: Massivholzbauweise (Brettstapel), Solarstromanlagen an Fassade und auf dem Dach, Wasser- und Biomassekreislaufsysteme mit Grauwasserrecycling und Terra-Preta-Produktion, intensive Fassadenbegrünung und das Gewächshaus zum Gemüseanbau auf dem Dach. Der Entwurf wurde im we-house Realisierungswettbewerb Baakenhafen mit dem ersten Preis ausgezeichnet. Fertigstellung: 2025/2026
D - 20457 Hamburg Baakenhafen: das achtgeschossige Stadthaus in der Hamburger Hafencity wird mit 52 Wohnungen als ökologisch-sozialer Gesamtorganismus für ca. 180 Bewohner realisiert. Die konsequente ökologische Ausrichtung des Gebäudekonzepts sorgt für einen niedrigen ökologischen Fußabdruck über den gesamten Lebenszyklus: Massivholzbauweise (Brettstapel), Solarstromanlagen an Fassade und auf dem Dach, Wasser- und Biomassekreislaufsysteme mit Grauwasserrecycling und Terra-Preta-Produktion, intensive Fassadenbegrünung und das Gewächshaus zum Gemüseanbau auf dem Dach. Der Entwurf wurde im we-house Realisierungswettbewerb Baakenhafen mit dem ersten Preis ausgezeichnet. Fertigstellung: 2025/2026
![]() D - 79111 Freiburg-Dietenbach: one of the largest new development areas in Germany is being built on 110 hectares for 6,900 apartments. The intention is to create living space for 15,000 residents. Six new neighborhoods are to be developed in Freiburg's west along the Dietenbach as a climate-neutral and colorful district with short distances, open spaces, schools, sports facilities, daycare centers and shopping opportunities. It should be possible to move into the first apartments around 2025/2026. Completion: ~2035
D - 79111 Freiburg-Dietenbach: one of the largest new development areas in Germany is being built on 110 hectares for 6,900 apartments. The intention is to create living space for 15,000 residents. Six new neighborhoods are to be developed in Freiburg's west along the Dietenbach as a climate-neutral and colorful district with short distances, open spaces, schools, sports facilities, daycare centers and shopping opportunities. It should be possible to move into the first apartments around 2025/2026. Completion: ~2035
 CH - 8005 Zurich: 100 apartments in 4 buildings with a total floor space of 11866 m². Infrastructure in the neighbourhood: restaurant, hairdresser, flower and fruit shop, a consumer depot with organic vegetables (opening hours in the off-peak hours), the "Pantoffelbar" with drinks around the clock, a guest room and a large common room with kitchen on the roof. The "Hardturm Settlement" as it is called by the "Kraftwerk 1" building and housing cooperative, which according to common definition would be called a quarter due to the building density and the mix of uses, is located in the Zurich West district. Completion: Completion: 2001
CH - 8005 Zurich: 100 apartments in 4 buildings with a total floor space of 11866 m². Infrastructure in the neighbourhood: restaurant, hairdresser, flower and fruit shop, a consumer depot with organic vegetables (opening hours in the off-peak hours), the "Pantoffelbar" with drinks around the clock, a guest room and a large common room with kitchen on the roof. The "Hardturm Settlement" as it is called by the "Kraftwerk 1" building and housing cooperative, which according to common definition would be called a quarter due to the building density and the mix of uses, is located in the Zurich West district. Completion: Completion: 2001
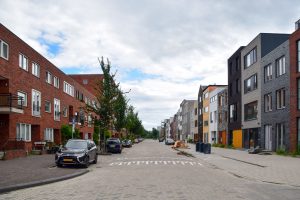 NL - 1087 Amsterdam: Haveneiland is the eastern and western part of the newest neighbourhood "IJburg" in the east of Amsterdam. It was created as part of the Dutch housing development programme "VINEX "*. Like "Steigereiland" and "Rieteilanden", "Haveneiland" was built on an artificially raised island. Completion: ~2018
NL - 1087 Amsterdam: Haveneiland is the eastern and western part of the newest neighbourhood "IJburg" in the east of Amsterdam. It was created as part of the Dutch housing development programme "VINEX "*. Like "Steigereiland" and "Rieteilanden", "Haveneiland" was built on an artificially raised island. Completion: ~2018
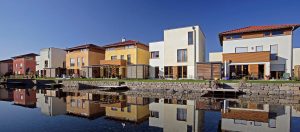 71364 Winnenden: 129 residential units in multi-family houses, chain houses, terraced houses and single-family houses on a conversion site (approx. 3.4 ha) close to the city centre, a former industrial wasteland, the new ecologically sustainable quarter was created. The focal points of the concept are an economical development, a central lake also for rainwater retention, a detailed surface and green concept, as well as a Mediterranean colour concept. Completion: 2011
71364 Winnenden: 129 residential units in multi-family houses, chain houses, terraced houses and single-family houses on a conversion site (approx. 3.4 ha) close to the city centre, a former industrial wasteland, the new ecologically sustainable quarter was created. The focal points of the concept are an economical development, a central lake also for rainwater retention, a detailed surface and green concept, as well as a Mediterranean colour concept. Completion: 2011
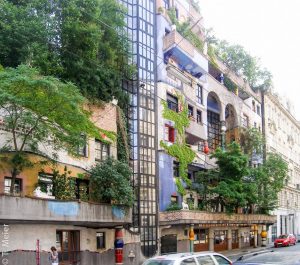 AT - 1030 Vienna: it is the first house built according to the ideas and designs of the painter Friedensreich Hundertwasser. The house contains 50 apartments, four business premises and a doctor's practice. About 250 trees and bushes were planted on the 16 private and three communal roof terraces and on the roofs. Completion: 1986
AT - 1030 Vienna: it is the first house built according to the ideas and designs of the painter Friedensreich Hundertwasser. The house contains 50 apartments, four business premises and a doctor's practice. About 250 trees and bushes were planted on the 16 private and three communal roof terraces and on the roofs. Completion: 1986
 53113 Bonn: Together with Weststadt, Bonn's Südstadt district is considered the largest contiguous (and preserved) Wilhelminian-style neighbourhood in Germany. Bonn-Bad Godesberg also has a large contiguous Gründerzeit neighbourhood. These neighbourhoods are considered the urban development prototype of the "city of short distances" due to the mix of uses. In addition, the building density helps to create affordable living space and the reutilisation-friendly floor plans mean that the buildings can often be used for well over 100 years. Completion: 1914
53113 Bonn: Together with Weststadt, Bonn's Südstadt district is considered the largest contiguous (and preserved) Wilhelminian-style neighbourhood in Germany. Bonn-Bad Godesberg also has a large contiguous Gründerzeit neighbourhood. These neighbourhoods are considered the urban development prototype of the "city of short distances" due to the mix of uses. In addition, the building density helps to create affordable living space and the reutilisation-friendly floor plans mean that the buildings can often be used for well over 100 years. Completion: 1914
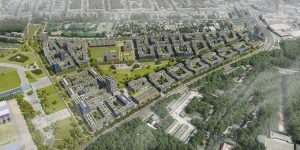
![]() D - 13405 Berlin-Tegel: A climate-neutral urban quarter in timber construction with more than 5,000 apartments is to be built. This will make it the largest timber construction quarter in the world. In addition to the apartments, several schools, daycare centers, sports facilities, shopping opportunities and lots of greenery are also planned for the development area with 46 ha geplant. Eine starke Durchgrünung sorgt für eine klimaangepasste und wassersensible Stadtentwicklung und wirkt auch über das Quartier hinaus. Start Hochbau: voraussichtlich 2026. Geplante Fertigstellung: Mitte der 2030er Jahre
D - 13405 Berlin-Tegel: A climate-neutral urban quarter in timber construction with more than 5,000 apartments is to be built. This will make it the largest timber construction quarter in the world. In addition to the apartments, several schools, daycare centers, sports facilities, shopping opportunities and lots of greenery are also planned for the development area with 46 ha geplant. Eine starke Durchgrünung sorgt für eine klimaangepasste und wassersensible Stadtentwicklung und wirkt auch über das Quartier hinaus. Start Hochbau: voraussichtlich 2026. Geplante Fertigstellung: Mitte der 2030er Jahre
Newly built districts with space-efficient mobility offers
NL - 3526 KM Utrecht: On the west side of the Merwedekanal, a new sustainable urban district is being built in a central location not far from Utrecht's main railway station. The plan is to create a mixed-use district with 6,000 flats for approximately 12,000 residents. The area is to become a showcase for healthy and sustainable living with innovative concepts for recycling, energy production, climate adaptation and mobility solutions. Planned completion: by 2024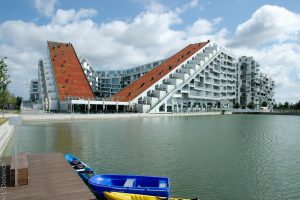 DK - Copenhagen-Örestad South: 475 units as large-format buildings around two courtyards forming an 8. Mix of uses: apartments, terraced houses and commercial use (offices, shops and a café on 10,000 m²) with a total of 62,000 m² of usable space. A special feature is a public access path, whereby one can climb up to the roof. As a result, one does not even have to leave the building ensemble to go jogging. Architect's office: BIG. Completion: 2012
DK - Copenhagen-Örestad South: 475 units as large-format buildings around two courtyards forming an 8. Mix of uses: apartments, terraced houses and commercial use (offices, shops and a café on 10,000 m²) with a total of 62,000 m² of usable space. A special feature is a public access path, whereby one can climb up to the roof. As a result, one does not even have to leave the building ensemble to go jogging. Architect's office: BIG. Completion: 2012
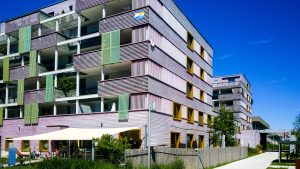 CH - Winterthur: Das Mehrgenerationenhaus Giesserei liegt in Oberwinterthur, im Stadtzentrum Neuhegi unmittelbar am Eulachpark. Es verfügt über 155 Wohnungen und 14 Gewerbebetriebe. Die Gebäude sind in ökologischer Holzbauweise erstellt und erfüllen den Minergie-P-Eco-Standard. Die Giesserei gilt mit nur 0,2 Parkplätzen pro Wohnung und 480 Veloständern als autofreie Siedlung. Grundstücksfläche: 11 000 m². Fertigstellung: 2013
CH - Winterthur: Das Mehrgenerationenhaus Giesserei liegt in Oberwinterthur, im Stadtzentrum Neuhegi unmittelbar am Eulachpark. Es verfügt über 155 Wohnungen und 14 Gewerbebetriebe. Die Gebäude sind in ökologischer Holzbauweise erstellt und erfüllen den Minergie-P-Eco-Standard. Die Giesserei gilt mit nur 0,2 Parkplätzen pro Wohnung und 480 Veloständern als autofreie Siedlung. Grundstücksfläche: 11 000 m². Fertigstellung: 2013
![]() 73728 Esslingen Neue Weststadt: A "showcase neighbourhood" with 600 flats, office and commercial space as well as a new building for Esslingen University of Applied Sciences is being built on 12 hectares. The total investment volume is around 190 million euros. 30 per cent of the district's use is earmarked for commercial use. Construction of individual building blocks began in 2016 and will continue until around 2022. Planned completion: 2022
73728 Esslingen Neue Weststadt: A "showcase neighbourhood" with 600 flats, office and commercial space as well as a new building for Esslingen University of Applied Sciences is being built on 12 hectares. The total investment volume is around 190 million euros. 30 per cent of the district's use is earmarked for commercial use. Construction of individual building blocks began in 2016 and will continue until around 2022. Planned completion: 2022
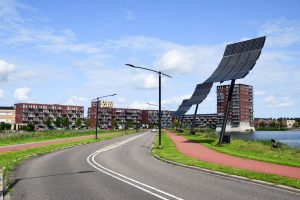 NL - Heerhugowaard: With 2,900 apartments on 123 ha of building land, the settlement is the largest sustainable settlement in the world. The total area with park and water areas covers 177 ha. The photovoltaic system on the roofs has a capacity of 3.75 MW. Another PV system with 1.25 MW, as well as three wind turbines on the site are the active components of the CO2-neutral energy supply. Car-free zone. Planning: Ashok Bhalotra of urban design bureau KuiperCompagnons, Rotterdam. Partner of the European Sun Cities project. Completion: 2016
NL - Heerhugowaard: With 2,900 apartments on 123 ha of building land, the settlement is the largest sustainable settlement in the world. The total area with park and water areas covers 177 ha. The photovoltaic system on the roofs has a capacity of 3.75 MW. Another PV system with 1.25 MW, as well as three wind turbines on the site are the active components of the CO2-neutral energy supply. Car-free zone. Planning: Ashok Bhalotra of urban design bureau KuiperCompagnons, Rotterdam. Partner of the European Sun Cities project. Completion: 2016
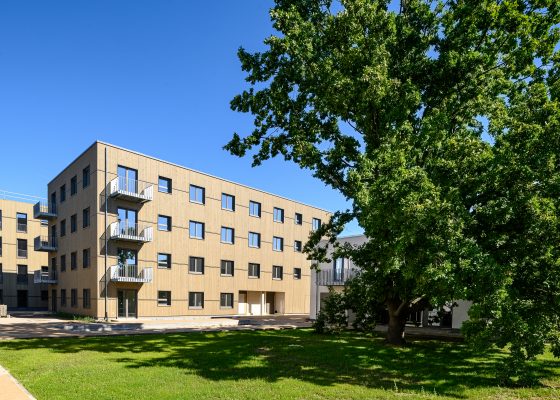 12487 Berlin: HOWOGE is building 314 apartments, a large daycare facility for children and a neighbourhood garage on a 2.6-hectare site on Straße am Flugplatz. 156 apartments will be rented out as subsidized housing in accordance with the cooperation agreement with the state of Berlin; the remaining units will cost less than 10 euros per square meter on average. After completion, 50 percent of the apartments will be subject to occupancy restrictions, costing 6.50 euros per square meter cold, and will be sold to prospective tenants with a certificate of entitlement to housing. Planned completion (as of 12/2020): Spring 2021
12487 Berlin: HOWOGE is building 314 apartments, a large daycare facility for children and a neighbourhood garage on a 2.6-hectare site on Straße am Flugplatz. 156 apartments will be rented out as subsidized housing in accordance with the cooperation agreement with the state of Berlin; the remaining units will cost less than 10 euros per square meter on average. After completion, 50 percent of the apartments will be subject to occupancy restrictions, costing 6.50 euros per square meter cold, and will be sold to prospective tenants with a certificate of entitlement to housing. Planned completion (as of 12/2020): Spring 2021
 60326 Frankfurt: Mainova has built a photovoltaic (PV) plant with a total output of around 1,500 kilowatts peak (kWp) in Frankfurt's Friedrich Ebert housing estate. This means that Germany's largest housing estate photovoltaic plant will be fully connected to the grid at the beginning of 2019. The locally generated, climate-friendly solar power from their own roofs can be used directly by the tenants on site.
60326 Frankfurt: Mainova has built a photovoltaic (PV) plant with a total output of around 1,500 kilowatts peak (kWp) in Frankfurt's Friedrich Ebert housing estate. This means that Germany's largest housing estate photovoltaic plant will be fully connected to the grid at the beginning of 2019. The locally generated, climate-friendly solar power from their own roofs can be used directly by the tenants on site.
12627 Berlin: (not realized). 33 architectural firms from Germany, the Netherlands and Switzerland, among others, presented the design of WerkBundStadt Berlin. The plan was to build 1,100 new apartments in 38 buildings on 2.8 hectares of land. A critique of it in the deutsche bauzeitung (db) recalls the historical heritage in which the project stands: "It is laudable that the Deutscher Werkbund is speaking out with a contribution. After all, it is precisely the Werkbund housing estates from Stuttgart to Breslau, Prague, Vienna and Zurich that stand for the experimental living worlds of modernism.
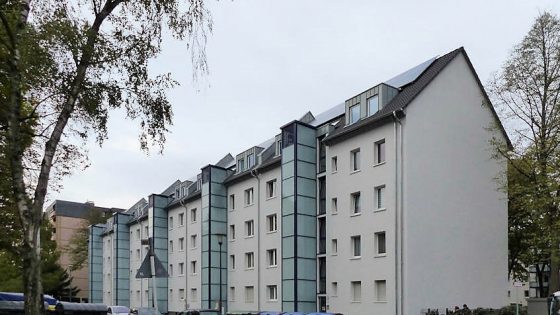 51063 Cologne-Mülheim: The state of North Rhine-Westphalia has named the Stegerwaldsiedlung in the Cologne district of Mülheim as the 87th climate protection estate. With 968 kWp, it has the largest roof-integrated PV system on a housing estate in NRW and the third largest in Germany. 689 residential units of the Cologne housing estate from the 1950s were refurbished for energy efficiency and the energy generation systems were renewed. Completion: 2019
51063 Cologne-Mülheim: The state of North Rhine-Westphalia has named the Stegerwaldsiedlung in the Cologne district of Mülheim as the 87th climate protection estate. With 968 kWp, it has the largest roof-integrated PV system on a housing estate in NRW and the third largest in Germany. 689 residential units of the Cologne housing estate from the 1950s were refurbished for energy efficiency and the energy generation systems were renewed. Completion: 2019
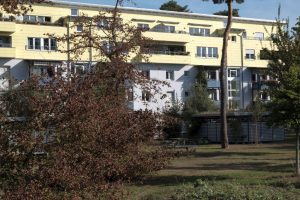 76149 Karlsruhe: Conversion of the former U.S. housing estate. 526 units of the total of 1,651 units of this existing housing estate were built as storeys in timber frame construction in the low-energy standard. The additional storeys in timber construction alone are the largest coherent timber housing estate in Europe in the last 40 years. Completion: 2000
76149 Karlsruhe: Conversion of the former U.S. housing estate. 526 units of the total of 1,651 units of this existing housing estate were built as storeys in timber frame construction in the low-energy standard. The additional storeys in timber construction alone are the largest coherent timber housing estate in Europe in the last 40 years. Completion: 2000
D - 40625 Düsseldorf: The initiative "Wohnen mit Kindern e.V." (Living with Children) is planning its fourth community housing project in the Düsseldorf city area with 23 residential units. The association has already successfully realized a cooperative-oriented project on Otto-Petersen Straße (1995) as well as two condominium projects in Gerresheim, qbus (2013) and wmk3 (2017). The association aims to create attractive and affordable housing for families with children in particular. All projects realized to date have been planned and occupied by residents in different life situations and are thus genuine multigenerational housing projects. In September 2020, the construction group purchased a plot in the Quellenbusch development area in Gerresheim. Planned completion: approx. 2022
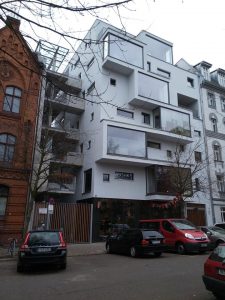 10405 Berlin Prenzlauer Berg: Family, education and health centre. Usable area: 3,295 sqm (including basement), living area: 2,350 sqm. 7 WEs, other uses: Student housing, therapy and medical practices, painting studio, office space, family centre, restaurant, two event areas and KiTa. Construction costs: 6.5 million euros, architecture: Kaden Klingbeil Architekten. Client: Foundation for Christian Education, Values and Way of Life. Year of construction: 2013
10405 Berlin Prenzlauer Berg: Family, education and health centre. Usable area: 3,295 sqm (including basement), living area: 2,350 sqm. 7 WEs, other uses: Student housing, therapy and medical practices, painting studio, office space, family centre, restaurant, two event areas and KiTa. Construction costs: 6.5 million euros, architecture: Kaden Klingbeil Architekten. Client: Foundation for Christian Education, Values and Way of Life. Year of construction: 2013
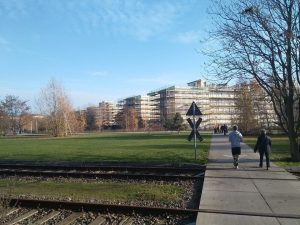 10965 Berlin: Cooperative for self-managed, social and ecological living eG. In the Möckernkiez model project, 471 residential units were created in 14 residential buildings. They were built according to the passive house standard and ecological building criteria. 0.21 parking spaces per unit. Property size: 30,000 m². It is barrier-free throughout and designed to be free of car traffic at the neighbourhood level. The Möckernkiez is located directly adjacent to the southeastern entrances of the Park am Gleisdreieck. Completion: 2018
10965 Berlin: Cooperative for self-managed, social and ecological living eG. In the Möckernkiez model project, 471 residential units were created in 14 residential buildings. They were built according to the passive house standard and ecological building criteria. 0.21 parking spaces per unit. Property size: 30,000 m². It is barrier-free throughout and designed to be free of car traffic at the neighbourhood level. The Möckernkiez is located directly adjacent to the southeastern entrances of the Park am Gleisdreieck. Completion: 2018
22844 Norderstedt16 flats as a demonstration project for PVC-free construction in social housing. Completion: ~2002
22926 AhrensburgSite area: 6.4 ha; 15 houses with 1 - 14 flats with high ecological standards (110 units); 40% of the built-up area for commercial use. Largest residential project with living and working in Schleswig-Holstein. Completion: 2012
23730 Pelzerhaken: 14 condominiums, boat moorings, a surfing and sailing school, a shop and a café have been built on the former navy grounds on the Bay of Lübeck. The centrepiece is the more than 70-year-old telecommunications tower, which was completely gutted and converted with its two side wings. Completion: 2007
28357 Bremen-Hollerland: 200 units (not realised); model photos, well-analysed study on the failure of the project. The most important reasons: "too sterile architecture; too expensive although low-cost construction was promised; too far outside the city; the fact that the city railway was not routed to the new district after all; generally poor construction activity; major employer in Bremen went bankrupt." However, the Hollerland project caused a lot of media hype and is regarded as a model for many other projects that have since been realised, such as "Bremen-Grünenstrasse", although not on the outskirts of the city but in the city centre.
30539 Hanover-Kronsberg: Sub-project of the Expo 2000 new housing development. 106 apartments with large solar collectors on the roofs, as well as solar local heating with seasonal storage. It is located in the southeastern part of the district. Completion: 2000
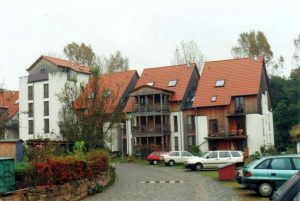 33649 Bielefeld-Quelle: 96 units, architect: Hans-Friedrich Bültmann, special features: all buildings are equipped with composting toilets and the highest composting toilet in Europe is located on the 5th floor. Further water measures: rainwater infiltration, own drinking water source; a reed sewage treatment plant was planned but could not be realised. Energy: BHKW, local heating network, internal cable TV, telephone distribution. Social: KiTa, craftsmen's yard, cooperative project. Economy: Development as a large plot, low-cost construction with partly much own work. Construction time: 1997
33649 Bielefeld-Quelle: 96 units, architect: Hans-Friedrich Bültmann, special features: all buildings are equipped with composting toilets and the highest composting toilet in Europe is located on the 5th floor. Further water measures: rainwater infiltration, own drinking water source; a reed sewage treatment plant was planned but could not be realised. Energy: BHKW, local heating network, internal cable TV, telephone distribution. Social: KiTa, craftsmen's yard, cooperative project. Economy: Development as a large plot, low-cost construction with partly much own work. Construction time: 1997



