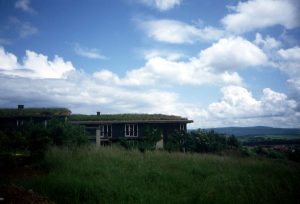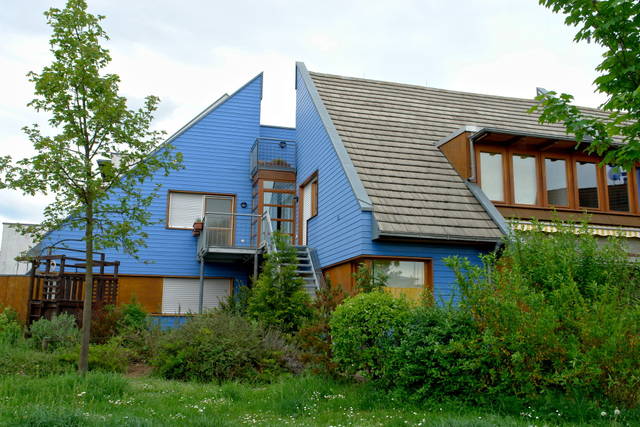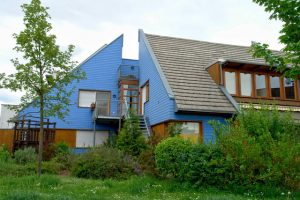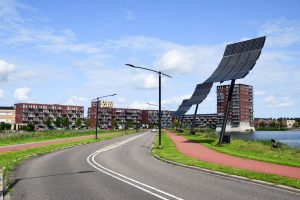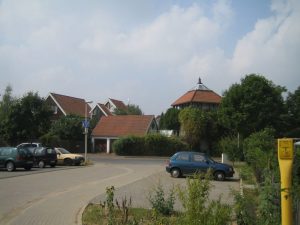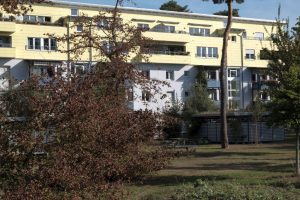
76149 Karlsruhe: Conversion of the former U.S. housing estate. About one third of the total of 1,651 residential units of the existing housing estate were built as new storeys in timber construction according to the low-energy standard. With 526 residential units, the continuous two-storey extensions in timber frame construction are the largest coherent timber construction project in a housing estate in Europe in the last 40 years. Completion: 2000
Address: ErzbergerstrasseClient
Volkswohnung GmbH, Karlsruhe
Architects
Oertel Architects
Period
1995 Competition
1995-2000 Realization
Project data
Size of the area: approx. 100 ha
Number of apartments: 1651 of which
- 909 apartments in modern stock
- 216 apartments in extensions
- 526 apartments in extensions
Enclosed space: 686,943 cbm
Promoted in the state housing construction program B.-W.
All 526 storeys were built using timber frame construction and meet low-energy standards. The timber frame construction enabled the two-storey extensions to be built throughout. At 19 cm, the exterior walls are only about half as thick as conventional solid construction.
One of the main aspects of the planning concept is not to seal any additional ground areas despite the large number of new apartments and, at the same time, to ecologically enhance the existing development system through deconstruction measures and greening. Reduction of heating requirements through low-energy construction, the use of wood as a renewable building material, rainwater infiltration and district heating connection are further important elements of environmental relief.
About one third of the now 1,651 apartments were created by adding storeys to the existing, mostly three- or four-storey buildings. Only 216 apartments were added through extensions. The densification could thus be carried out "true to scale" - while preserving the open settlement structure. In addition, further sealing of the soil was avoided.
In the case of the former American military housing estate on Erzbergerstrasse in the north-west of Karlsruhe, which covers an area of around 100 hectares, it has, however, been possible to preserve the character of the area to a large extent.
Awards
Building owner award 1999, High quality - affordable costs
Project description in the HolzWohnBau study (2022):
https://hwb24.eu/projekt/aufstockung-nordstadt-karlsruhe/
Last updated: 8 October 2023
Similar projects on sdg21:
All project/s of the planning office: ; City region: Karlsruhe and surrounding area; Country: Germany; Characteristics: Increase, Multi-storey housing, Rental apartments; typology: Settlement; Thematic: Wooden houses - a part of the settlement, Barracks conversion


