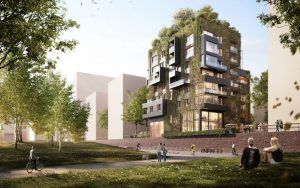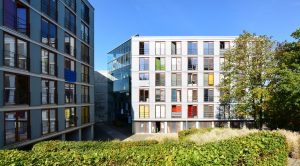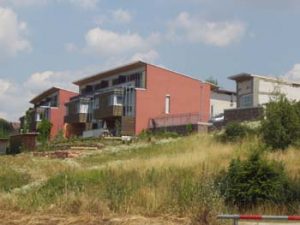
D - 20457 Hamburg Baakenhafen: das achtgeschossige Stadthaus in der Hamburger Hafencity wird mit 52 Wohnungen als ökologisch-sozialer Gesamtorganismus für ca. 180 Bewohner realisiert. Die konsequente ökologische Ausrichtung des Gebäudekonzepts sorgt für einen niedrigen ökologischen Fußabdruck über den gesamten Lebenszyklus: Massivholzbauweise (Brettstapel), Solarstromanlagen an Fassade und auf dem Dach, Wasser- und Biomassekreislaufsysteme mit Grauwasserrecycling und Terra-Preta-Produktion, intensive Fassadenbegrünung und das Gewächshaus zum Gemüseanbau auf dem Dach. Der Entwurf wurde im we-house Realisierungswettbewerb Baakenhafen mit dem ersten Preis ausgezeichnet. Fertigstellung: 2025/2026(?)
The "we-house" is intended to provide a "platform" for relaxed living through a well thought-out combination of individual apartments and comfortable communal facilities. From professionally organized lunch at cost price to guest apartments and car sharing to a wellness area, numerous services are offered to facilitate or enrich everyday life. The building (energy standard KfW40) is designed to generate as much energy, water and food as possible in the building.
Baufelder 98 is located in the south-eastern part of the Baakenhafen quarter at the future Gretchen-Wohlwill-Platz. Baakenpark and the new Baakenhafen primary school, which is currently under construction, are nearby. The intergenerational residential model over seven floors is being realised by Archy Nova Projektentwicklung GmbH in partnership with DeepGreen Development GmbH. The project will include owner-occupied apartments, social rented apartments and student apartments. In addition to resource-saving timber construction and minimisation of the grey energy used, as well as a comprehensive material flow concept for water and biomass, a particularly functional façade is planned, which will include cladding with carbonised wood, a photovoltaic system and generous greening of the façade. There is also a rooftop greenhouse for the residents, a vegetarian restaurant is to be built on the ground floor, plus a co-working space, a Fablab workshop & other communal areas such as a laundry centre; residents' meeting place, a guest apartment, as well as areas for yoga, children or a sauna, for example.
More information...
... of the assembly: https://we-house.life/standorte/hamburg
... of the project developer: www.archy-nova.de/we-house/
... of the planning office: www.eble-architektur.de/we-house-hafencity-hamburg
Zuletzt aktualisiert: 7. July 2024
Similar projects on sdg21:
All project/s of the planning office: Eble Messerschmidt Partner (EMP); Urban region: Hamburg and surrounding area; Country: Germany; Characteristics: 07-10-storey, Multi-storey housing, Town House, Housing project; typology: Building; Thematic: Building Biology, Assembly, Organic horticulture, Green roofs, Common areas, Wood construction, NaWaRohs, Mix of uses, Permaculture, Self-sufficiency, Urban timber construction






