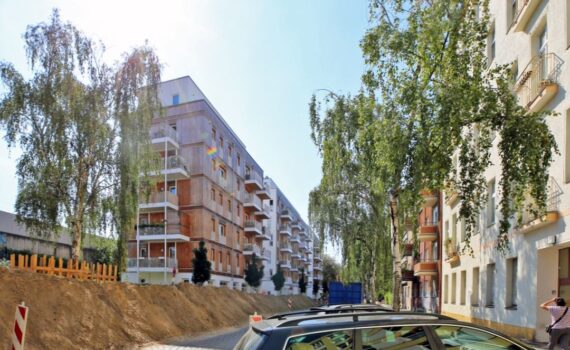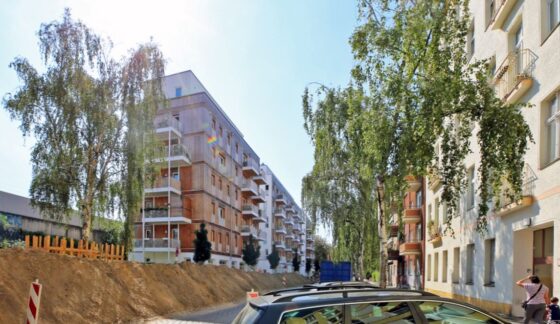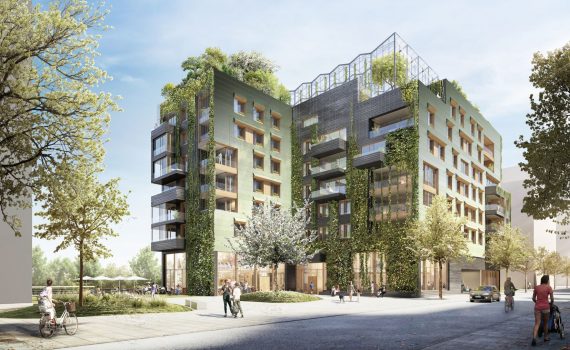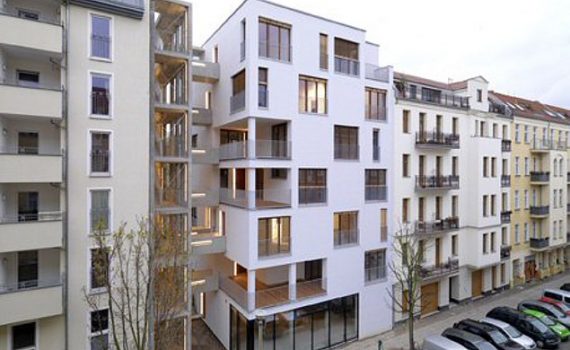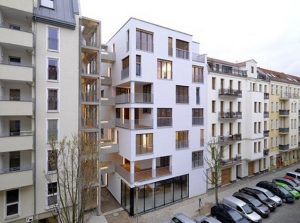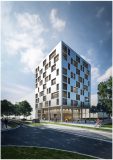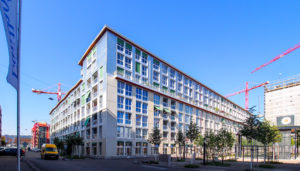 CH – 8400 Winterthur: Auf dem ehemaligen Industrieareal “Werk 1” der Schweizerischen Lokomotiv- und Maschinenfabrik (SLM) entsteht in der Stadtmitte von Winterthur ein neuer Stadtteil. Entwickelt von dem Schweizer Bau- und Baudienstleistungsunternehmen Implenia soll auf dem Gebiet ein stark heterogenes Quartier mit insgesamt 750 Wohnungen, zum Teil aus Holz, mehreren Gemeinschafts- sowie Gewerbeflächen errichtet werden. Das Areal soll nachhaltig gestaltet und den Anforderungen der 2000-Watt-Gesellschaft entsprechen. Vorerst soll bis 2021 das zentral gelegene Gebäude mit dem Namen “Krokodil” mit 251 WE in Holzbauweise gebaut werden.
Fertigstellung: 2021. Fertigstellung Gesamtareal (geplant): 2025
CH – 8400 Winterthur: Auf dem ehemaligen Industrieareal “Werk 1” der Schweizerischen Lokomotiv- und Maschinenfabrik (SLM) entsteht in der Stadtmitte von Winterthur ein neuer Stadtteil. Entwickelt von dem Schweizer Bau- und Baudienstleistungsunternehmen Implenia soll auf dem Gebiet ein stark heterogenes Quartier mit insgesamt 750 Wohnungen, zum Teil aus Holz, mehreren Gemeinschafts- sowie Gewerbeflächen errichtet werden. Das Areal soll nachhaltig gestaltet und den Anforderungen der 2000-Watt-Gesellschaft entsprechen. Vorerst soll bis 2021 das zentral gelegene Gebäude mit dem Namen “Krokodil” mit 251 WE in Holzbauweise gebaut werden.
Fertigstellung: 2021. Fertigstellung Gesamtareal (geplant): 2025
Thema: Urban timber construction
 80997 Munich-Untermenzing: A total of 1,300 flats in timber hybrid construction are to be built on the 12-hectare site. There will also be a three-form entry primary school, daycare centres, a neighbourhood square with a café and small local amenities as well as an extensive public green park. With 1,300 residential units in timber construction, it will be the largest timber housing estate in Bavaria and one of the top 5 in Europe. Completion: 2030
80997 Munich-Untermenzing: A total of 1,300 flats in timber hybrid construction are to be built on the 12-hectare site. There will also be a three-form entry primary school, daycare centres, a neighbourhood square with a café and small local amenities as well as an extensive public green park. With 1,300 residential units in timber construction, it will be the largest timber housing estate in Bavaria and one of the top 5 in Europe. Completion: 2030
 NL - Amsterdam: the first energy-neutral hotel in Amsterdam with 700 m² of PV modules in the south and east façades. The glass roof above the atrium is also fitted with Photovoltaics which also functions as a sunshade. It was possible to dispense with an air conditioning system. Geothermal energy serves as a further energy source. Rainwater is collected to irrigate the garden in the hall. The building received an "Excellent" rating under the BREEAM (Building Research Establishment Environmental Assessment Method) sustainability certification system.
NL - Amsterdam: the first energy-neutral hotel in Amsterdam with 700 m² of PV modules in the south and east façades. The glass roof above the atrium is also fitted with Photovoltaics which also functions as a sunshade. It was possible to dispense with an air conditioning system. Geothermal energy serves as a further energy source. Rainwater is collected to irrigate the garden in the hall. The building received an "Excellent" rating under the BREEAM (Building Research Establishment Environmental Assessment Method) sustainability certification system.
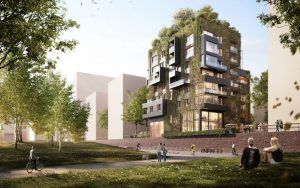 D - 20457 Hamburg Baakenhafen: das achtgeschossige Stadthaus in der Hamburger Hafencity wird mit 52 Wohnungen als ökologisch-sozialer Gesamtorganismus für ca. 180 Bewohner realisiert. Die konsequente ökologische Ausrichtung des Gebäudekonzepts sorgt für einen niedrigen ökologischen Fußabdruck über den gesamten Lebenszyklus: Massivholzbauweise (Brettstapel), Solarstromanlagen an Fassade und auf dem Dach, Wasser- und Biomassekreislaufsysteme mit Grauwasserrecycling und Terra-Preta-Produktion, intensive Fassadenbegrünung und das Gewächshaus zum Gemüseanbau auf dem Dach. Der Entwurf wurde im we-house Realisierungswettbewerb Baakenhafen mit dem ersten Preis ausgezeichnet. Fertigstellung: 2025/2026
D - 20457 Hamburg Baakenhafen: das achtgeschossige Stadthaus in der Hamburger Hafencity wird mit 52 Wohnungen als ökologisch-sozialer Gesamtorganismus für ca. 180 Bewohner realisiert. Die konsequente ökologische Ausrichtung des Gebäudekonzepts sorgt für einen niedrigen ökologischen Fußabdruck über den gesamten Lebenszyklus: Massivholzbauweise (Brettstapel), Solarstromanlagen an Fassade und auf dem Dach, Wasser- und Biomassekreislaufsysteme mit Grauwasserrecycling und Terra-Preta-Produktion, intensive Fassadenbegrünung und das Gewächshaus zum Gemüseanbau auf dem Dach. Der Entwurf wurde im we-house Realisierungswettbewerb Baakenhafen mit dem ersten Preis ausgezeichnet. Fertigstellung: 2025/2026
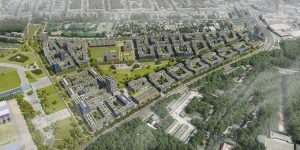
![]() D - 13405 Berlin-Tegel: A climate-neutral urban quarter in timber construction with more than 5,000 apartments is to be built. This will make it the largest timber construction quarter in the world. In addition to the apartments, several schools, daycare centers, sports facilities, shopping opportunities and lots of greenery are also planned for the development area with 46 ha geplant. Eine starke Durchgrünung sorgt für eine klimaangepasste und wassersensible Stadtentwicklung und wirkt auch über das Quartier hinaus. Start Hochbau: voraussichtlich 2026. Geplante Fertigstellung: Mitte der 2030er Jahre
D - 13405 Berlin-Tegel: A climate-neutral urban quarter in timber construction with more than 5,000 apartments is to be built. This will make it the largest timber construction quarter in the world. In addition to the apartments, several schools, daycare centers, sports facilities, shopping opportunities and lots of greenery are also planned for the development area with 46 ha geplant. Eine starke Durchgrünung sorgt für eine klimaangepasste und wassersensible Stadtentwicklung und wirkt auch über das Quartier hinaus. Start Hochbau: voraussichtlich 2026. Geplante Fertigstellung: Mitte der 2030er Jahre
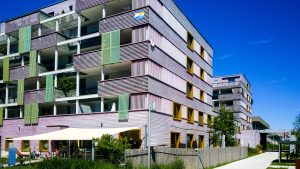 CH - Winterthur: Das Mehrgenerationenhaus Giesserei liegt in Oberwinterthur, im Stadtzentrum Neuhegi unmittelbar am Eulachpark. Es verfügt über 155 Wohnungen und 14 Gewerbebetriebe. Die Gebäude sind in ökologischer Holzbauweise erstellt und erfüllen den Minergie-P-Eco-Standard. Die Giesserei gilt mit nur 0,2 Parkplätzen pro Wohnung und 480 Veloständern als autofreie Siedlung. Grundstücksfläche: 11 000 m². Fertigstellung: 2013
CH - Winterthur: Das Mehrgenerationenhaus Giesserei liegt in Oberwinterthur, im Stadtzentrum Neuhegi unmittelbar am Eulachpark. Es verfügt über 155 Wohnungen und 14 Gewerbebetriebe. Die Gebäude sind in ökologischer Holzbauweise erstellt und erfüllen den Minergie-P-Eco-Standard. Die Giesserei gilt mit nur 0,2 Parkplätzen pro Wohnung und 480 Veloständern als autofreie Siedlung. Grundstücksfläche: 11 000 m². Fertigstellung: 2013
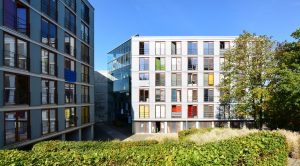 The architects have created new, liveable living space from a building that was ready for demolition. Through the extension, the 629 individual residential units were adapted to a contemporary standard, in which the rooms were enlarged from 12 m² to 20 m² and equipped with their own bathroom and kitchen. In the course of the modernization, the old facade was removed. The new highly thermally insulated façade in timber construction was moved two metres outwards on its own foundations. Completion: 2003
The architects have created new, liveable living space from a building that was ready for demolition. Through the extension, the 629 individual residential units were adapted to a contemporary standard, in which the rooms were enlarged from 12 m² to 20 m² and equipped with their own bathroom and kitchen. In the course of the modernization, the old facade was removed. The new highly thermally insulated façade in timber construction was moved two metres outwards on its own foundations. Completion: 2003
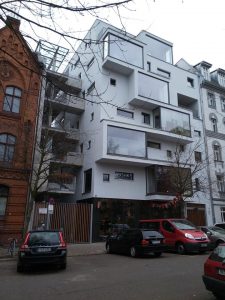 10405 Berlin Prenzlauer Berg: Family, education and health centre. Usable area: 3,295 sqm (including basement), living area: 2,350 sqm. 7 WEs, other uses: Student housing, therapy and medical practices, painting studio, office space, family centre, restaurant, two event areas and KiTa. Construction costs: 6.5 million euros, architecture: Kaden Klingbeil Architekten. Client: Foundation for Christian Education, Values and Way of Life. Year of construction: 2013
10405 Berlin Prenzlauer Berg: Family, education and health centre. Usable area: 3,295 sqm (including basement), living area: 2,350 sqm. 7 WEs, other uses: Student housing, therapy and medical practices, painting studio, office space, family centre, restaurant, two event areas and KiTa. Construction costs: 6.5 million euros, architecture: Kaden Klingbeil Architekten. Client: Foundation for Christian Education, Values and Way of Life. Year of construction: 2013
 21109 Hamburg-Wilhelmsburg: The International Building Exhibition IBA Hamburg is one of the largest urban development projects in Europe. To date, 70 projects have been realised as part of IBA Hamburg. In 2013, IBA Hamburg had a total of 1,733 apartments under construction or completed, 516 of which were modernizations. Added to this are over 100,000 square metres of commercial space, eight educational facilities, two senior citizens' residential homes, three daycare centres, four sports facilities, a commercial courtyard, a centre for artists and creative people, the extension of the Aßmann Canal and over 70 hectares of green space.
21109 Hamburg-Wilhelmsburg: The International Building Exhibition IBA Hamburg is one of the largest urban development projects in Europe. To date, 70 projects have been realised as part of IBA Hamburg. In 2013, IBA Hamburg had a total of 1,733 apartments under construction or completed, 516 of which were modernizations. Added to this are over 100,000 square metres of commercial space, eight educational facilities, two senior citizens' residential homes, three daycare centres, four sports facilities, a commercial courtyard, a centre for artists and creative people, the extension of the Aßmann Canal and over 70 hectares of green space.
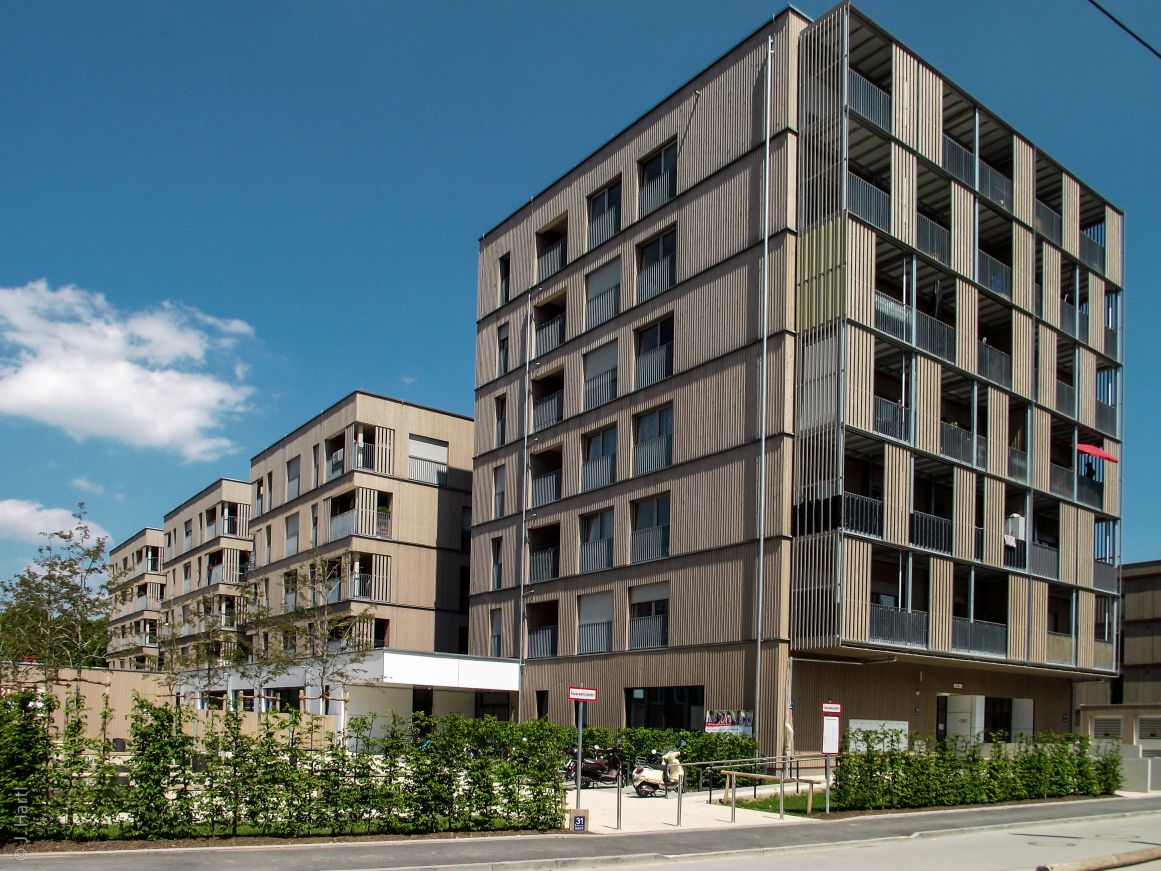 81927 Munich: Germany's largest contiguous timber housing estate with 566 flats in timber or timber hybrid construction has been built in the Oberföhring district. Different building types up to 7-storey houses were built in timber construction. The approximately 30-hectare site of the former Prinz Eugen barracks is located in the Bogenhausen neighbourhood (district 13). The flats were realised by building associations, cooperatives, municipal and independent developers, which means that a wide range of housing can be offered for a wide variety of housing needs: for rent and ownership, in different building types, for all household sizes and income groups and alternative forms of housing. Completion: 2020
81927 Munich: Germany's largest contiguous timber housing estate with 566 flats in timber or timber hybrid construction has been built in the Oberföhring district. Different building types up to 7-storey houses were built in timber construction. The approximately 30-hectare site of the former Prinz Eugen barracks is located in the Bogenhausen neighbourhood (district 13). The flats were realised by building associations, cooperatives, municipal and independent developers, which means that a wide range of housing can be offered for a wide variety of housing needs: for rent and ownership, in different building types, for all household sizes and income groups and alternative forms of housing. Completion: 2020



