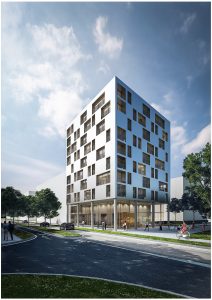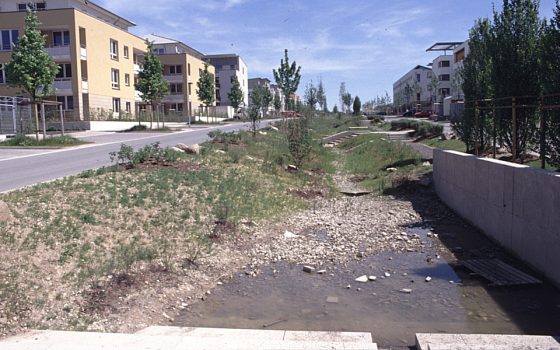 74076 Heilbronn: the architects Kaden & Lager from Berlin have built 60 rental apartments in sizes between 40 and 90 m² in Heilbronn on behalf of the Stadtsiedlung Heilbronn SKAIO, a ten-storey timber hybrid house. A construction of glulam columns and timber frame elements on steel girder frames develops around a reinforced concrete core. At 34 metres at the time of completion, it is the tallest timber building in Germany. Completion: 2018
74076 Heilbronn: the architects Kaden & Lager from Berlin have built 60 rental apartments in sizes between 40 and 90 m² in Heilbronn on behalf of the Stadtsiedlung Heilbronn SKAIO, a ten-storey timber hybrid house. A construction of glulam columns and timber frame elements on steel girder frames develops around a reinforced concrete core. At 34 metres at the time of completion, it is the tallest timber building in Germany. Completion: 2018
Promotion
SKAIO is funded by the European Regional Development Fund (ERDF). The project breaks new ground in sustainable housing construction and demonstrates solutions for the major socio-political challenges of the future.
EFRE-BW.DE
Awards
State Prize for Building Culture Baden-Württemberg 2020 (recognition)
www.baukultur-bw.de/...skaio-heilbronn
Video (2019) SKAIO Wooden High-Rise in Heilbronn
Show the whole blog post >>
Video (2019) SKAIO Wooden High-Rise in Heilbronn
Show the whole blog post >>
Links
www.kadenundlager.de/projects/skaio
Numerous photos:
https://informationsdienst-holz.de/…
ZDF Plan b from
http://sdg21.eu/…das-haus-von-morgen
Information about the entire construction area "Neckarbogen":
www.sdg21.eu/db/neckarbogen-heilbronn
Last Updated: January 5, 2021
Similar projects on sdg21:
All project/s of the planning office: Kaden and camp, Tom Kaden; City region: ; Country: Germany; Characteristics: 07-10-storey, Multi-storey housing, Town House; typology: Building; Thematic: Wood hybrid construction, Urban timber construction




