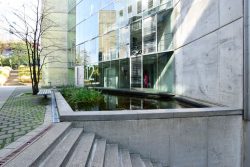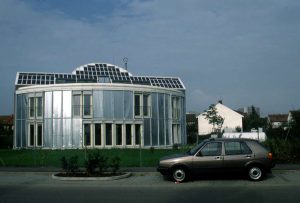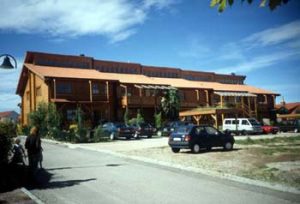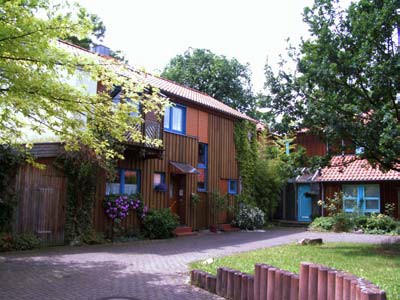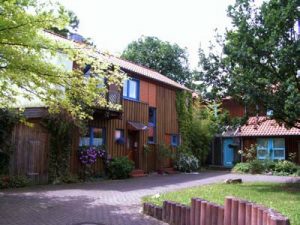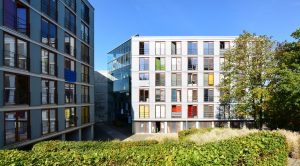 42119 Wuppertal: it is the largest student dormitory in passive house standard. Through the expansion, the previous residential units were adapted to a contemporary standard, in which the now total of 323 rooms were enlarged from 12 m² to 20 m² and equipped with their own bathroom and kitchen. In the course of the modernisation, the old facade was removed. The new highly thermally insulated façade in timber construction was moved two metres outwards on its own foundations. Completion: 2003
42119 Wuppertal: it is the largest student dormitory in passive house standard. Through the expansion, the previous residential units were adapted to a contemporary standard, in which the now total of 323 rooms were enlarged from 12 m² to 20 m² and equipped with their own bathroom and kitchen. In the course of the modernisation, the old facade was removed. The new highly thermally insulated façade in timber construction was moved two metres outwards on its own foundations. Completion: 2003
| Size | 629 apartments |
| Completion | 2003 |
| Project | Consequential conversion, 25 % cheaper than a new building |
| Special features | The existing building (built in 1977) was modernised with wooden façade elements to become a low-energy (1st construction phase) or passive house (2nd construction phase). |
| Urban planning | |
| Energy | Modernisation to passive house construction |
| Building materials / Building Biology |
new highly thermally insulated facade in timber construction |
| Mobility | A total of 70 parking spaces incl. guest parking spaces for 323 residential spaces. This corresponds to a number of parking spaces of |
| Water | |
| Free space | Roof greening, preservation of existing trees |
| Development | |
| Stakeholders | Architect: Petzinka, Pink Architekten, Düsseldorf with Architektur Contor Müller Schlüter (ACMS), Wuppertal
Client: University Social Services Wuppertal Project participants: Bauunternehmung Bergfort, Essen (execution); Petzinka, Pink, Tichelmann, Darmstadt (structural analysis and building physics); Gladen, Paderborn (building services); BWP, Düsseldorf (open space planning) |
| External links | https://acms-architekten.de/detailseiten-projekte/studentenwohnheim-neue-burse/ Project description in the HolzWohnBau study (2022): https://hwb24.eu/projekt/studierenden-wohnheim-neue-burse-in-wuppertal/ |
Last updated: 15 April 2023
Similar projects on sdg21:
All project/s of the planning office: ACMS Architects Ltd.; Urban region: Wuppertal and surrounding area; Country: Germany; Characteristics: Student Housing; typology: Settlement; Thematic: Car free living, Urban timber construction

