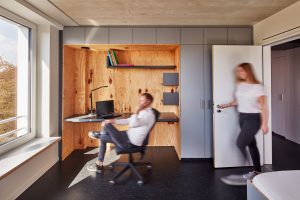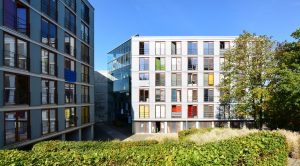 Bochum: 258 new residential spaces in passive house standard in timber hybrid construction. The buildings were constructed to the passive house standard and certified according to the criteria of the DGNB German Sustainable Building Council. The CO2-neutral building material wood also ensures a significantly improved ecological balance. Planning: ACMS Architektur GmbH, Wuppertal. Completion: 2019
Bochum: 258 new residential spaces in passive house standard in timber hybrid construction. The buildings were constructed to the passive house standard and certified according to the criteria of the DGNB German Sustainable Building Council. The CO2-neutral building material wood also ensures a significantly improved ecological balance. Planning: ACMS Architektur GmbH, Wuppertal. Completion: 2019
Planungsbüro: ACMS Architects Ltd.
2 posts
 The architects have created new, liveable living space from a building that was ready for demolition. Through the extension, the 629 individual residential units were adapted to a contemporary standard, in which the rooms were enlarged from 12 m² to 20 m² and equipped with their own bathroom and kitchen. In the course of the modernization, the old facade was removed. The new highly thermally insulated façade in timber construction was moved two metres outwards on its own foundations. Completion: 2003
The architects have created new, liveable living space from a building that was ready for demolition. Through the extension, the 629 individual residential units were adapted to a contemporary standard, in which the rooms were enlarged from 12 m² to 20 m² and equipped with their own bathroom and kitchen. In the course of the modernization, the old facade was removed. The new highly thermally insulated façade in timber construction was moved two metres outwards on its own foundations. Completion: 2003


