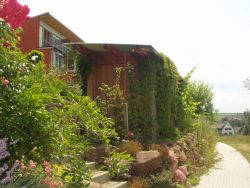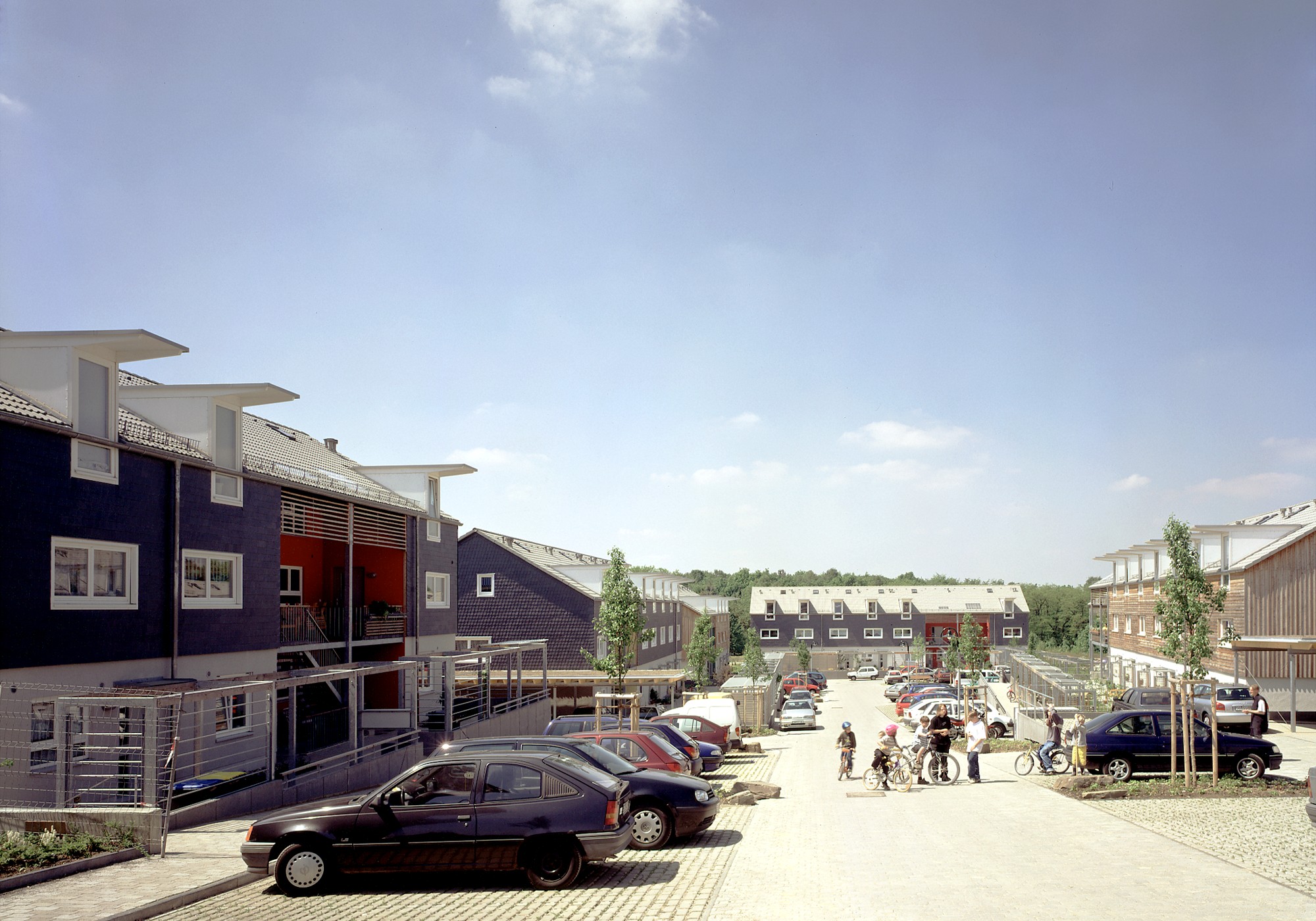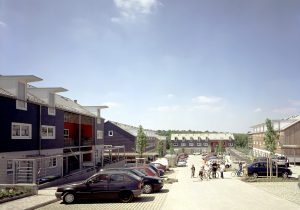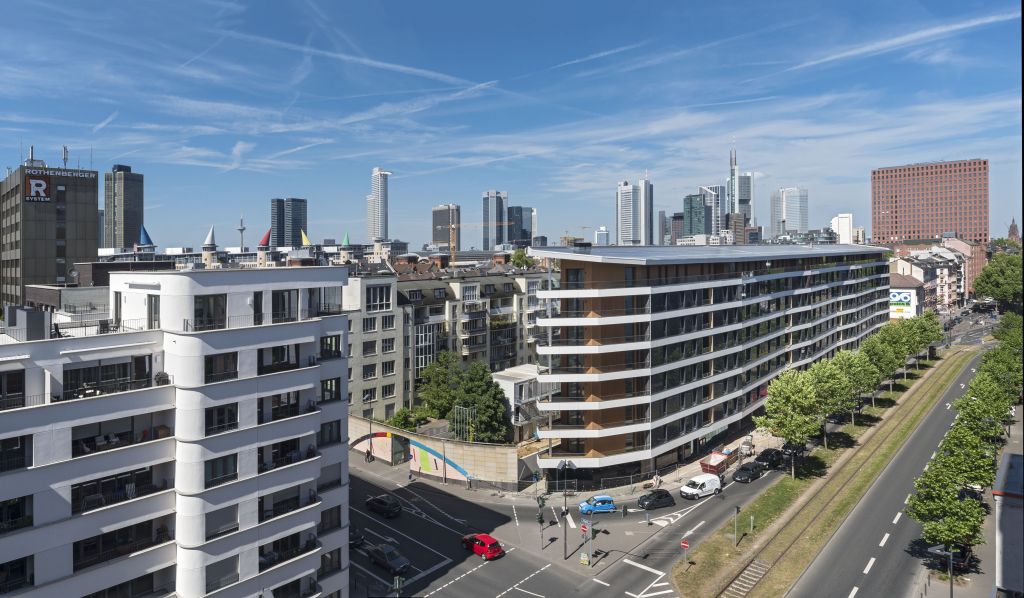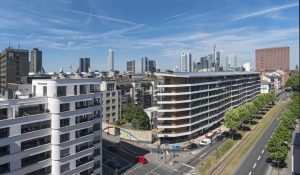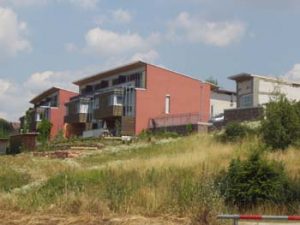 76228 Karlsruhe-Hohenwettersbach: "50 acres": 150 units. Various architects and developers, including P.I.A., Gisa and Ingo Bohning, LEG Baden-Württemberg. Energy is supplied via a local heating network, which draws electricity and heat from a combined heat and power plant (CHP). The CHP burns biogas obtained from part of Karlsruhe's biowaste. Some of the buildings were constructed as passive houses and ecological materials were used. Completion: 2004
76228 Karlsruhe-Hohenwettersbach: "50 acres": 150 units. Various architects and developers, including P.I.A., Gisa and Ingo Bohning, LEG Baden-Württemberg. Energy is supplied via a local heating network, which draws electricity and heat from a combined heat and power plant (CHP). The CHP burns biogas obtained from part of Karlsruhe's biowaste. Some of the buildings were constructed as passive houses and ecological materials were used. Completion: 2004
| Building measure | New building |
| Location | Karlsruhe Hohenwettersbach southeast of Karlsruhe center |
| Type | Curved row development on the slope in building groups. Hillside houses, entrance side 2-storey, garden side 3-storey, monopitch roofs, different architects and architecture of the individual rows; similar cubatures keep settlement context, despite different materials and colouring predominantly plaster facades, but also wooden cladding. Flat monopitch roofs with extensive green roofs, including an arcade house, Apartment buildings, split-level terraced houses |
| Residential units | curved rows of terraced houses, parallel to the slope; 6 rows oriented to the west, 4 rows oriented to the south, each interrupted, to the west and east of the collector road, respectively; 4 and 1 of these have been realized so far |
| Architecture | Hillside houses, entrance side 2-storey, garden side 3-storey, monopitch roofs, different architects and architecture of the individual rows; similar cubatures keep settlement context, despite different materials and colouring predominantly plaster facades, but also wood cladding facades flat monopitch roofs with extensive green roofs among others also an arcade house, multi-storey apartment building, split-level row houses |
| Form of ownership | Condominiums realized as building groups |
| Stakeholders | Developer:
Architects
|
| Energy | The energy supply was realised by the Karlsruhe public utility company as part of a model project and is provided via a local heating network, which is supplied with heat by a combined heat and power unit (CHP) and which also feeds electricity into the power grid. The CHP burns biogas obtained from the compost waste of Karlsruhe households. Partial passive house construction. |
| Traffic | Parking space-free housing estate: parking spaces in the basement of each row, garden terrace above; only a few parking spaces for visitors in the streets of the housing estate. |
| Free space | Front garden small front gardens Garden private common open space between the interrupted rows, internal stairs and paths lead from the bottom to the top of the planned green area Parking spaces in the basement of each row, garden terrace above; parking spaces partly also in the street space Road Collector road rising steeply perpendicular to the slope, residential roads parallel to the slope (rating: excessively sealed road spaces, conventional construction and choice of materials) Tourism Durlach was the residence of the Margraves of Baden-Durlach until 1715, when they moved to their new castle in their foundation Karlsruhe. Durlach remained an independent town until 1938 and has its own town centre. |
| Building Biology | Ecological building materials were used in some cases. |
| Publication | Student research project by Ilex Seitz (2004) at the University of Karlsruhe |
| Link | Project website: www.50morgen.de |
Last Updated: December 7, 2020
Similar projects on sdg21:
All project/s of the planning office: ; City region: Karlsruhe and surrounding area; Country: Germany; Characteristics: 03 - 4 floors, Terraced house; typology: Settlement; Thematic: CHP, Biogas plant, Local heating, Passive House








