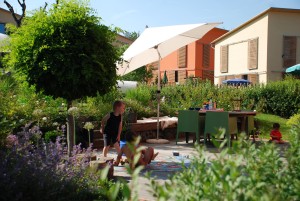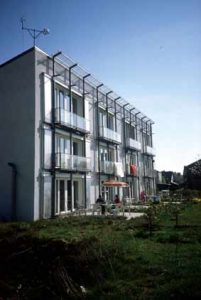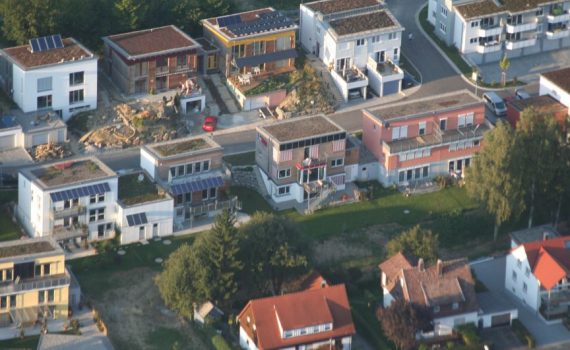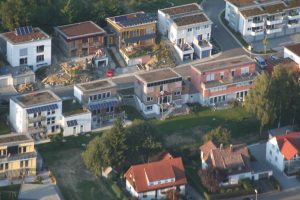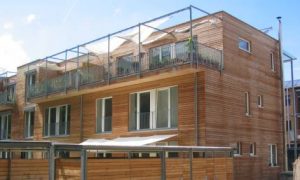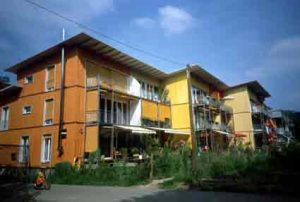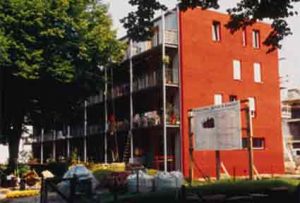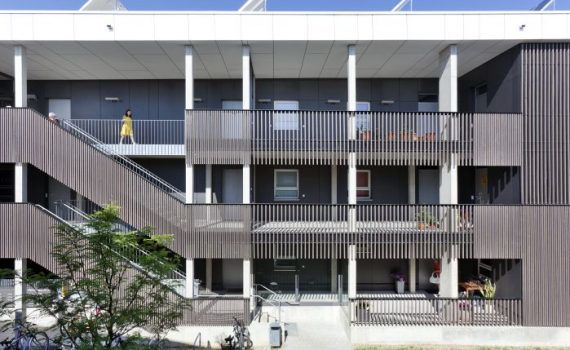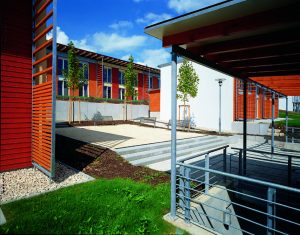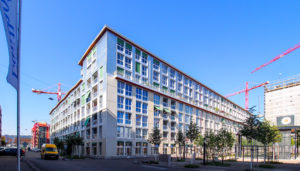 CH – 8400 Winterthur: Auf dem ehemaligen Industrieareal “Werk 1” der Schweizerischen Lokomotiv- und Maschinenfabrik (SLM) entsteht in der Stadtmitte von Winterthur ein neuer Stadtteil. Entwickelt von dem Schweizer Bau- und Baudienstleistungsunternehmen Implenia soll auf dem Gebiet ein stark heterogenes Quartier mit insgesamt 750 Wohnungen, zum Teil aus Holz, mehreren Gemeinschafts- sowie Gewerbeflächen errichtet werden. Das Areal soll nachhaltig gestaltet und den Anforderungen der 2000-Watt-Gesellschaft entsprechen. Vorerst soll bis 2021 das zentral gelegene Gebäude mit dem Namen “Krokodil” mit 251 WE in Holzbauweise gebaut werden.
Fertigstellung: 2021. Fertigstellung Gesamtareal (geplant): 2025
CH – 8400 Winterthur: Auf dem ehemaligen Industrieareal “Werk 1” der Schweizerischen Lokomotiv- und Maschinenfabrik (SLM) entsteht in der Stadtmitte von Winterthur ein neuer Stadtteil. Entwickelt von dem Schweizer Bau- und Baudienstleistungsunternehmen Implenia soll auf dem Gebiet ein stark heterogenes Quartier mit insgesamt 750 Wohnungen, zum Teil aus Holz, mehreren Gemeinschafts- sowie Gewerbeflächen errichtet werden. Das Areal soll nachhaltig gestaltet und den Anforderungen der 2000-Watt-Gesellschaft entsprechen. Vorerst soll bis 2021 das zentral gelegene Gebäude mit dem Namen “Krokodil” mit 251 WE in Holzbauweise gebaut werden.
Fertigstellung: 2021. Fertigstellung Gesamtareal (geplant): 2025
Thema: Passive House
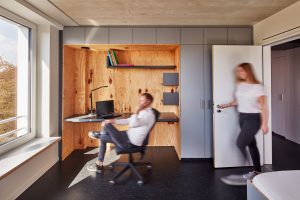 Bochum: 258 new residential spaces in passive house standard in timber hybrid construction. The buildings were constructed to the passive house standard and certified according to the criteria of the DGNB German Sustainable Building Council. The CO2-neutral building material wood also ensures a significantly improved ecological balance. Planning: ACMS Architektur GmbH, Wuppertal. Completion: 2019
Bochum: 258 new residential spaces in passive house standard in timber hybrid construction. The buildings were constructed to the passive house standard and certified according to the criteria of the DGNB German Sustainable Building Council. The CO2-neutral building material wood also ensures a significantly improved ecological balance. Planning: ACMS Architektur GmbH, Wuppertal. Completion: 2019
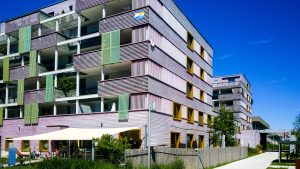 CH - Winterthur: Das Mehrgenerationenhaus Giesserei liegt in Oberwinterthur, im Stadtzentrum Neuhegi unmittelbar am Eulachpark. Es verfügt über 155 Wohnungen und 14 Gewerbebetriebe. Die Gebäude sind in ökologischer Holzbauweise erstellt und erfüllen den Minergie-P-Eco-Standard. Die Giesserei gilt mit nur 0,2 Parkplätzen pro Wohnung und 480 Veloständern als autofreie Siedlung. Grundstücksfläche: 11 000 m². Fertigstellung: 2013
CH - Winterthur: Das Mehrgenerationenhaus Giesserei liegt in Oberwinterthur, im Stadtzentrum Neuhegi unmittelbar am Eulachpark. Es verfügt über 155 Wohnungen und 14 Gewerbebetriebe. Die Gebäude sind in ökologischer Holzbauweise erstellt und erfüllen den Minergie-P-Eco-Standard. Die Giesserei gilt mit nur 0,2 Parkplätzen pro Wohnung und 480 Veloständern als autofreie Siedlung. Grundstücksfläche: 11 000 m². Fertigstellung: 2013
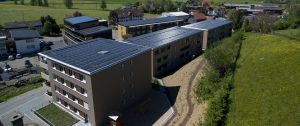 CH - Tobel: The PlusEnergy development in the Thurgau municipality of Tobel with three multi-family houses (MFH) and 32 apartments was built to the Minergie-P standard. The PV system has an installed capacity of 351 kWp. They generate a solar power surplus of 76'000 kWh/a with which each apartment can use a solar-powered electric car which can drive 12'000 km CO2-free per year. Unique are the rents, which are 20% below the quarterly rents for comparable apartments in the Wil/SG region. Swiss Eurosolar Prize 2018. Completion: 2017
CH - Tobel: The PlusEnergy development in the Thurgau municipality of Tobel with three multi-family houses (MFH) and 32 apartments was built to the Minergie-P standard. The PV system has an installed capacity of 351 kWp. They generate a solar power surplus of 76'000 kWh/a with which each apartment can use a solar-powered electric car which can drive 12'000 km CO2-free per year. Unique are the rents, which are 20% below the quarterly rents for comparable apartments in the Wil/SG region. Swiss Eurosolar Prize 2018. Completion: 2017
22926 AhrensburgSite area: 6.4 ha; 15 houses with 1 - 14 flats with high ecological standards (110 units); 40% of the built-up area for commercial use. Largest residential project with living and working in Schleswig-Holstein. Completion: 2012
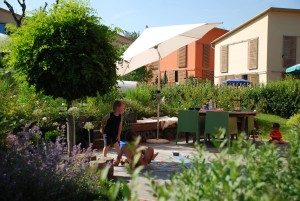 53343 Wachtberg-Niederbachem: 11 houses with a living area between 130 and 170 sqm in timber and passive house construction. Architecture: Kay Künzel. Completion: 2004/2005
53343 Wachtberg-Niederbachem: 11 houses with a living area between 130 and 170 sqm in timber and passive house construction. Architecture: Kay Künzel. Completion: 2004/2005
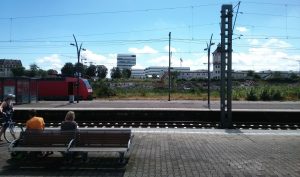 69115 Heidelberg: Bahnstadt is the largest passive house development in the world and one of the largest new development areas in Germany with 116 ha. Electricity and heat are supplied entirely from renewable energies. 6,500 to 6,800 people will live in Bahnstadt in the future, and 5,000 to 6,000 people will work there. At the end of 2018, more than 4,000 people will live in Bahnstadt. Around 2,450 apartments have already been built - a total of around 3,700 apartments will be built.
69115 Heidelberg: Bahnstadt is the largest passive house development in the world and one of the largest new development areas in Germany with 116 ha. Electricity and heat are supplied entirely from renewable energies. 6,500 to 6,800 people will live in Bahnstadt in the future, and 5,000 to 6,000 people will work there. At the end of 2018, more than 4,000 people will live in Bahnstadt. Around 2,450 apartments have already been built - a total of around 3,700 apartments will be built.
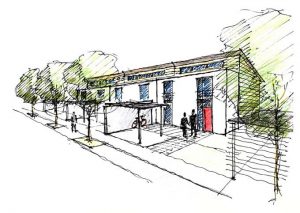
![]() 78234 Engen: Passive house development in the "Hugenberg 2" building area. Wooden houses made from healthy building materials, photovoltaic modules, central wood pellet system. Architecture: Büro Mahler (Engen) and 'architektur-werkstatt' (Singen). So far, 8 flats have been built in 6 residential buildings. A plot for a double or EFH is still available. (as of 8.2016)
78234 Engen: Passive house development in the "Hugenberg 2" building area. Wooden houses made from healthy building materials, photovoltaic modules, central wood pellet system. Architecture: Büro Mahler (Engen) and 'architektur-werkstatt' (Singen). So far, 8 flats have been built in 6 residential buildings. A plot for a double or EFH is still available. (as of 8.2016)
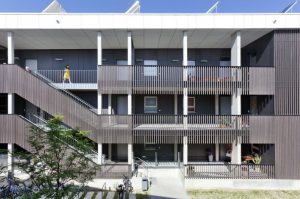 85049 Ingolstadt: With 116 units in timber construction out of a total of 142 units, this is one of the larger timber housing estates in Germany. It was realised in three construction phases, with 81 units by bogevischs buero architekten & stadtplaner gmbh, Munich; as well as 35 by Behnisch Architekten, Stgt. and 26 units by Brand Architekten, Ingolstadt (in mineral construction); client: St. Gundekar-Werk Wohnungs- und Städtebaugesellschaft mbH, Schwabach. Completion: 2011
85049 Ingolstadt: With 116 units in timber construction out of a total of 142 units, this is one of the larger timber housing estates in Germany. It was realised in three construction phases, with 81 units by bogevischs buero architekten & stadtplaner gmbh, Munich; as well as 35 by Behnisch Architekten, Stgt. and 26 units by Brand Architekten, Ingolstadt (in mineral construction); client: St. Gundekar-Werk Wohnungs- und Städtebaugesellschaft mbH, Schwabach. Completion: 2011
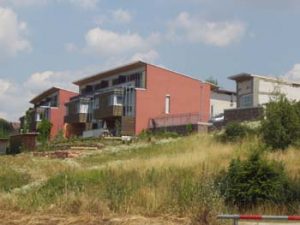 76228 Karlsruhe-Hohenwettersbach: "50 Morgen": 150 WE. Verschiedene Architekten und Bauträger u.a. P.I.A., Gisa und Ingo Bohning, LEG Baden-Württemberg. Energieversorgung erfolgt über ein Nahwärmenetz, das von einem Block-Heiz-Kraft-Werk (BHKW) Strom und Wärme bezieht. Das BHKW verbrennt Biogas, das aus einem Teil der Karlsruher Bioabfälle gewonnen wird. Teilweise wurden die Gebäude in Passivhaus- Bauweise realisiert und ökologische Materialien verwendet. Fertigstellung: 2004
76228 Karlsruhe-Hohenwettersbach: "50 Morgen": 150 WE. Verschiedene Architekten und Bauträger u.a. P.I.A., Gisa und Ingo Bohning, LEG Baden-Württemberg. Energieversorgung erfolgt über ein Nahwärmenetz, das von einem Block-Heiz-Kraft-Werk (BHKW) Strom und Wärme bezieht. Das BHKW verbrennt Biogas, das aus einem Teil der Karlsruher Bioabfälle gewonnen wird. Teilweise wurden die Gebäude in Passivhaus- Bauweise realisiert und ökologische Materialien verwendet. Fertigstellung: 2004



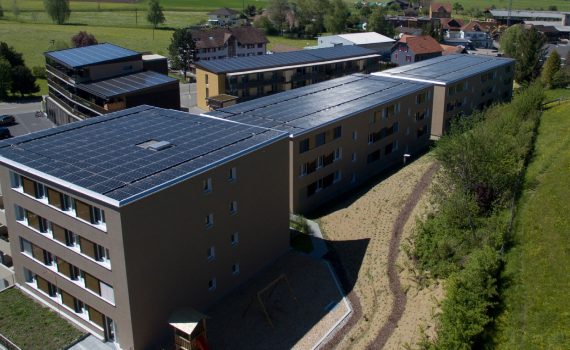
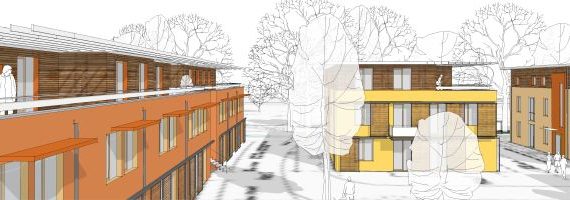

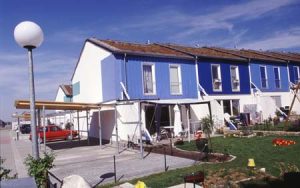

 37083 Göttingen: Building group "Auf den Terrassen". Planning: Baufrösche (Kassel)
37083 Göttingen: Building group "Auf den Terrassen". Planning: Baufrösche (Kassel)