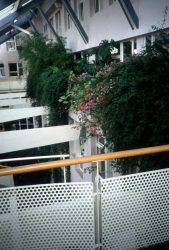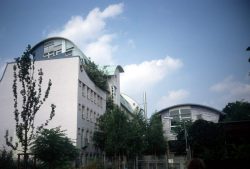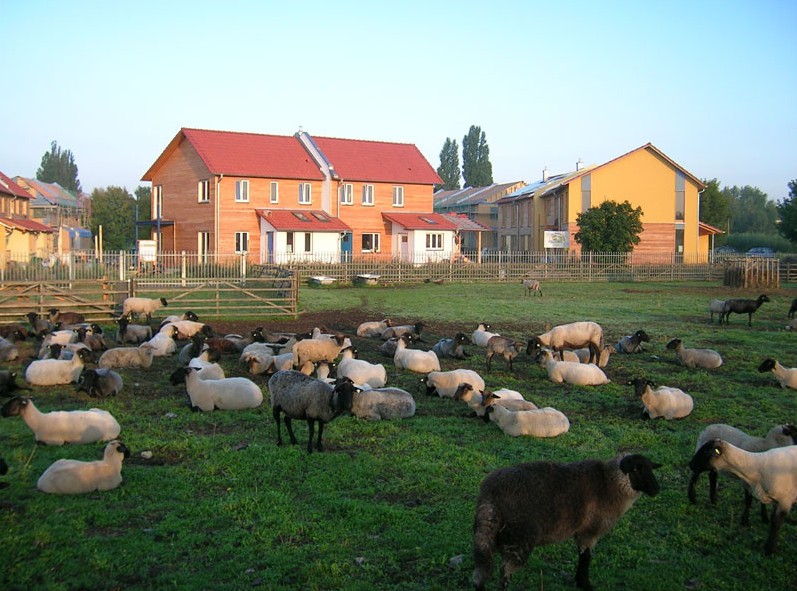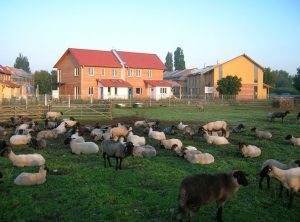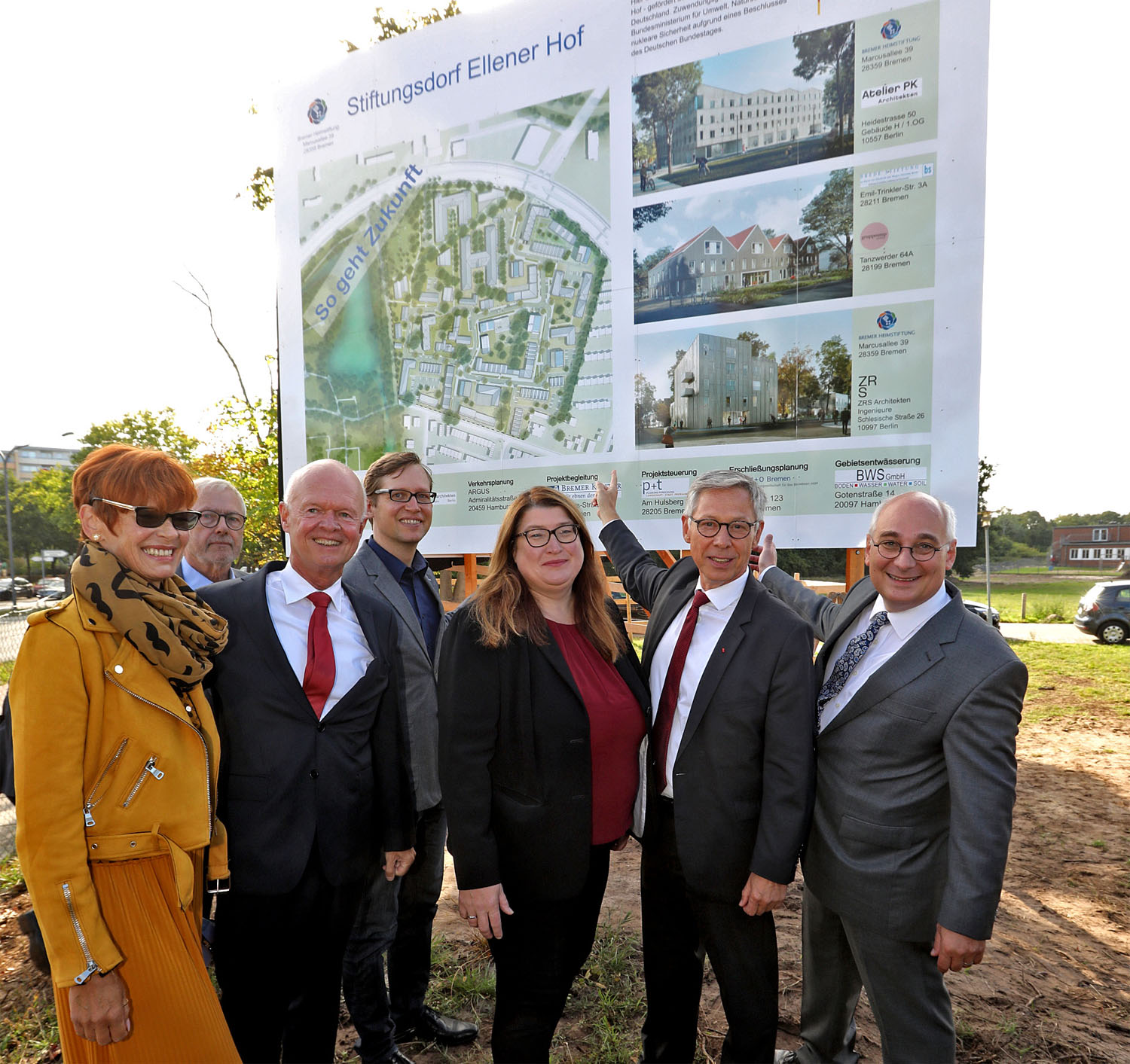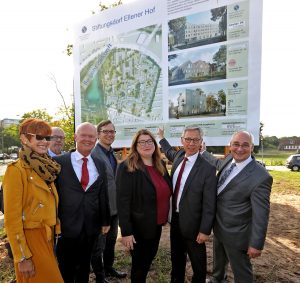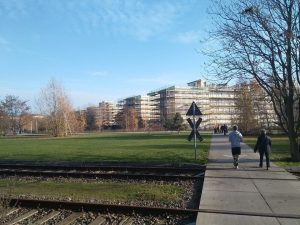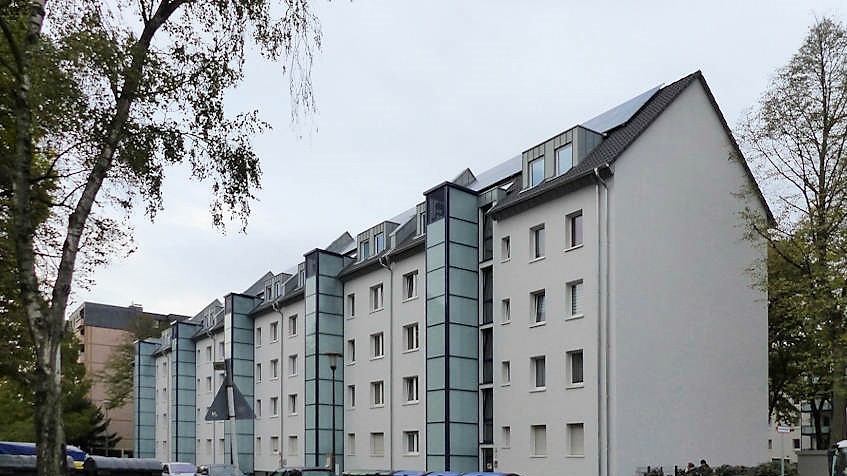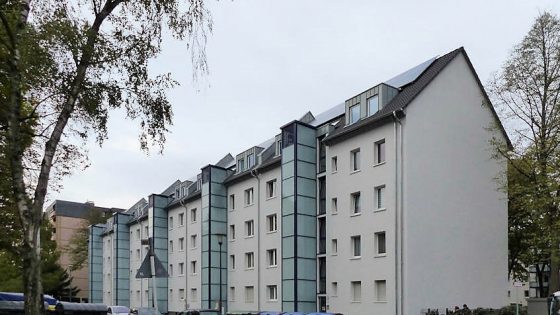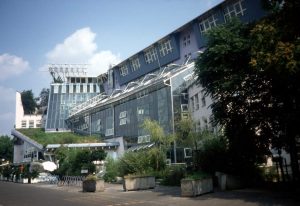 60486 Frankfurt-Westbahnhof: "Arche", architects: Eble + Sambeth (Tübingen); developer: Karlsruher Versicherungen AG, socio-cultural centre, initiative house, commercial courtyard, bistro full-value café, natural air-conditioning system (greened glass house with water features), day-care centre, rainwater treatment for toilet flushing, etc.; precursor project of the Prisma commercial yard in Nuremberg. Until the end of 2012, the entire building was supplied with waste heat from the taz printing plant (via a gas heat pump).
60486 Frankfurt-Westbahnhof: "Arche", architects: Eble + Sambeth (Tübingen); developer: Karlsruher Versicherungen AG, socio-cultural centre, initiative house, commercial courtyard, bistro full-value café, natural air-conditioning system (greened glass house with water features), day-care centre, rainwater treatment for toilet flushing, etc.; precursor project of the Prisma commercial yard in Nuremberg. Until the end of 2012, the entire building was supplied with waste heat from the taz printing plant (via a gas heat pump).
| Project name | Sociocultural commercial centre "Ökohaus Arche |
| Street | Kasseler Street 1a |
| Building type | Socio-cultural commercial courtyard. Complex of buildings with commercial and cultural use. |
| New construction, renovation | New building |
| Form(s) of ownership | |
| Location | At the West Station |
| Size (WE) | 8,000 m² usable floor space |
| Architect: | Eble + Sambeth, Tübingen, Collaborator: Sonnenmoser |
| Project Sponsor/Developer: | Commerzbank AG and Kühl KG |
| Completion | 1990-1992 |
| Concept | The conception of this building must be seen against the background of its special location. In an urban wasteland along the railway line, in addition to general building ecology objectives, the densification of use and the special significance of climate and sealing had to be taken into account in particular. The urban wasteland Lederstraße/Kasselerstraße in Frankfurt/Main was thus to be ecologically regenerated on a large and small scale by means of an urban ecology oriented building. The main component of the passage-like solar building is an angled seven-storey long building. In front of this is the south glass building. A smaller glass building to the north-east provides access to and a connection with the two-storey annex. The over 8,000 m2 Usable floor space in the main building is occupied by a print shop, vertages, offices, doctors' surgeries and a women's health centre. Event rooms, a bistro and restaurant create communication opportunities for the people working there as well as for the wider public. A good electrical climate is achieved by reducing conductive materials. The daylight concept is realized through the use of solar houses and light deflecting glass. |
| Ecology | |
| Water | Rainwater from the southern barrel and glass roofs is channelled through the natural purification and filtration system of the sloping green roof in the south and a constructed wetland. It is stored in two ponds where it is further purified. Both ponds feed a cistern in the basement, which supplies the WC flushes, the water walls and the water cascades. |
| Energy | The large glass house not only serves the passive use of solar energy, but is also essential for the 'natural air-conditioning system' and sound insulation against the railway and the street. Natural air conditioning is the system of glass houses with ventilation flaps, planted zones and water cascades and water walls in the interior, which serves to exchange used air with fresh air and to humidify it in order to create a comfortable indoor climate. The energy concept was designed to achieve a high level of heat recovery, particularly from the printing plant by means of heat exchangers and a heat pump. The remaining heat for heating is generated by a condensing boiler. The originally planned combined heat and power plant was not implemented for the time being, but three CHP modules were installed in 2002. Experience shows that the heat pump works inefficiently and more 'heating' is required than had been expected. A low-temperature underfloor heating system contributes to a healthy indoor climate by means of radiant heat. |
| Building materials/biology | The building materials selected should be those that have the least possible impact on the ecological cycle of nature and on people during their production, processing, use and recycling. The enveloping building components consist of diffusion-open and heat-insulating brickwork with external lime plaster and internal lime-gypsum plaster. A wall thickness of 50 cm was used to achieve sufficient insulation and good heat storage. In order to use as little iron and concrete as possible in the ceilings, prefabricated hollow brick ceilings were installed in almost all parts of the building. The supporting structure of the glass houses is designed as an F-30 timber construction. Only materials that are good for building biology, such as wood, linoleum and lime plaster, were used for the interior fittings. The plaster was painted with mineral paints, the wooden surfaces were treated with natural resin oil glazes containing only natural earth and mineral colour pigments. |
| Outdoor facilities | The flat roofs were laid out with an ecologically effective three-tiered planting. Originally, a direct connection to a nearby park was to be created via the greened flat roofs, but this was not approved by the city administration. Furthermore, the facades were greened. The greening in the interior is integrated into the concept of the 'natural climate system' (see energy). |
| Climate | Urban climatological quarter balancing function concept |
| Economics | |
| Socio-cultural | Mixture of offices, publishing houses, laboratories, print shop (until 2012 Caro pressure), community practices, meeting facilities, restaurant, etc. |
| Notes | The operators and users describe the overheating of the glass house, leaking ponds and the darkening of rooms by supply lines as 'teething problems' that have now been overcome. After 5 years of experience the energy balance is positive, the heating costs are only half as high as assumed. Treated groundwater and rainwater is also used by the neighbourhood. The ecological concept is currently attracting tenants despite otherwise vacant office space. |
| Sources | Wüstenrot Stiftung (ed.) (1998): Ökologisch nachhaltige Entwicklung des Bauens. Ludwigsburg |
Last Updated: January 2, 2021
Similar projects on sdg21:
All project/s of the planning office: Eble Messerschmidt Partner (EMP); Urban region: Frankfurt and surrounding area; Country: Germany; Characteristics: Socio-cultural centre; typology: Building; Thematic: CHP, Building Biology, Commercial/office building, Gewerbehof, Solar architecture, Winter garden / Glass house



