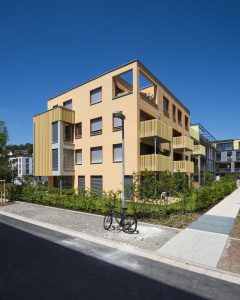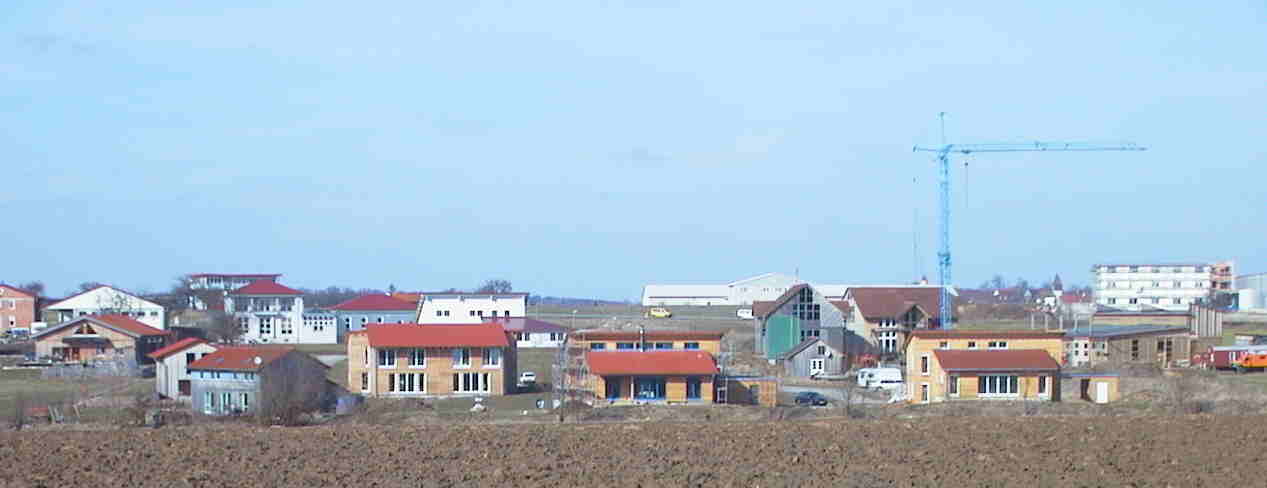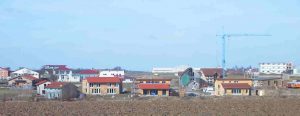 72074 Tübingen-Lustnau: Naturally ventilated KfW Efficiency House 55 in timber construction in the new Old Weaving Mill" Quarter, Tübingen. 9 apartments and 1 commercial unit on the ground floor. Architecture: Joachim Eble Architektur. Local heat supply from biogas plant. Completion: 2014
72074 Tübingen-Lustnau: Naturally ventilated KfW Efficiency House 55 in timber construction in the new Old Weaving Mill" Quarter, Tübingen. 9 apartments and 1 commercial unit on the ground floor. Architecture: Joachim Eble Architektur. Local heat supply from biogas plant. Completion: 2014
Living space : 1010 m2
Solid wood with board stack concrete composite floors
The natural ventilation concept is innovative. For the first time in multi-storey residential construction and for the KfW Efficiency House 55 standard, ventilation takes place via the gravity principle. Fans only need to be switched on in the bathroom or kitchen during peak loads.
The ventilation concept is described in detail in:
https://baubiologie-magazin.de/natuerliche-lueftung/
Links
www.eble-architektur.de/dreiklang-tuebingen
Last Updated: January 2, 2021
Similar projects on sdg21:
All project/s of the planning office: Eble Messerschmidt Partner (EMP); Urban region: Tübingen and surrounding area; Country: Germany; Characteristics: 03 - 4 floors; typology: Building; Thematic: Building Biology, Wood construction, Model building







