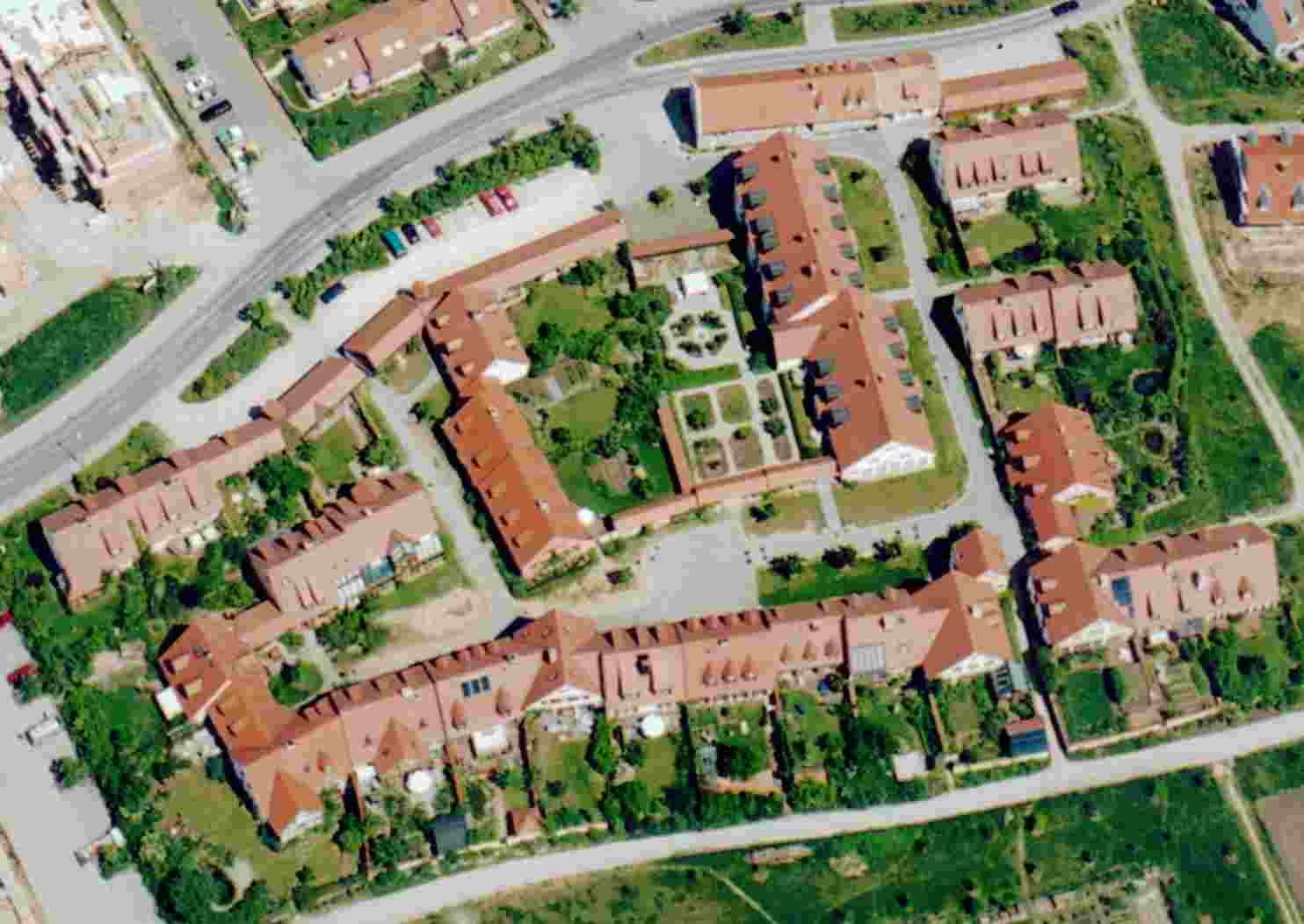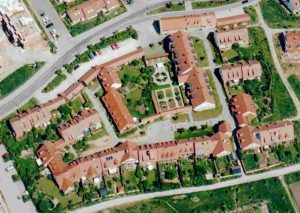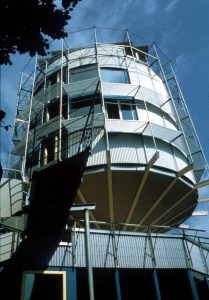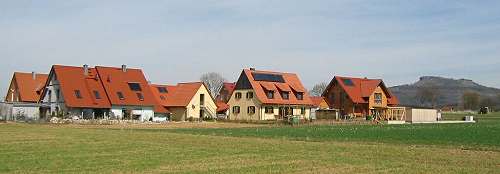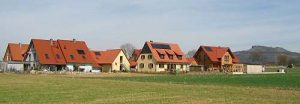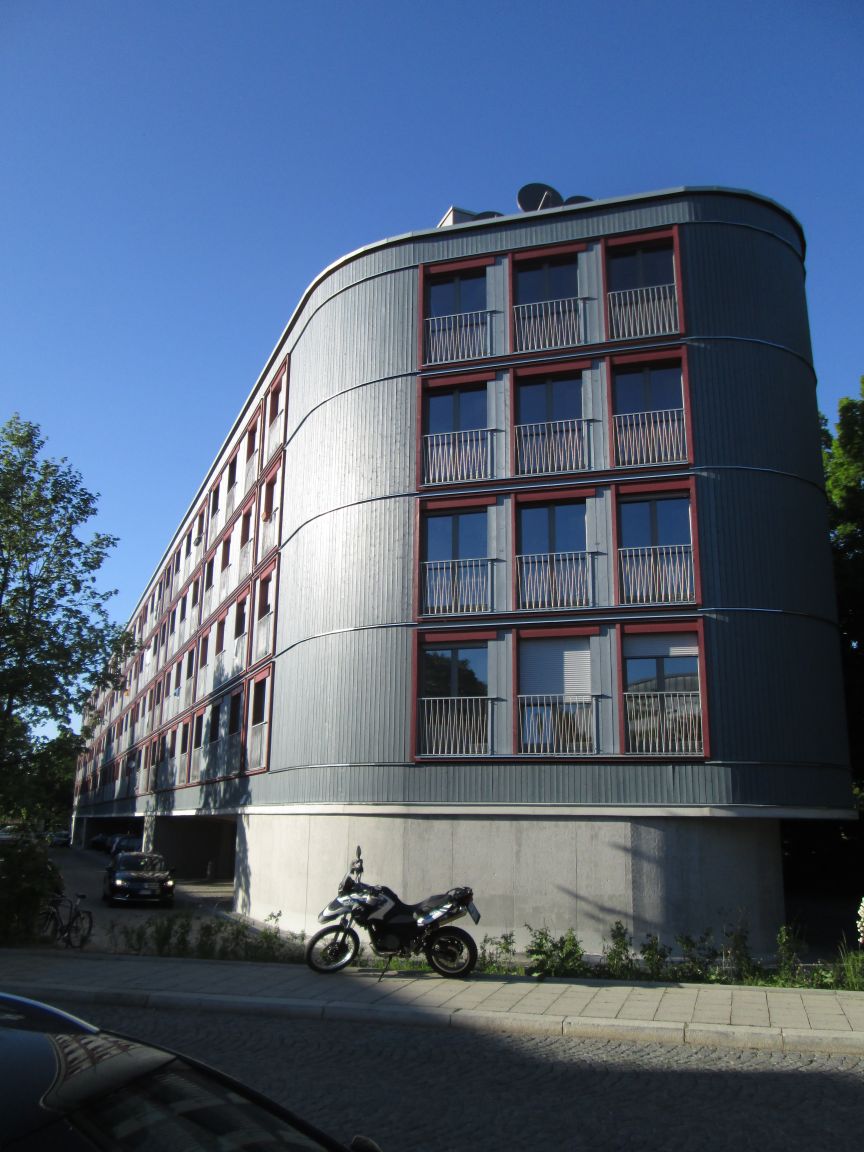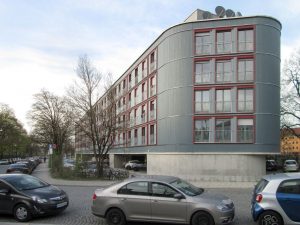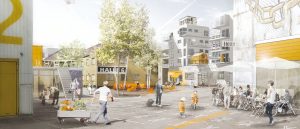
![]() D - 80335 Munich: on the site of the former Luitpold barracks and adjacent areas, a total of around 900 apartments and spaces for 770 workplaces are to be built in a new mixed-use urban quarter. According to a decision on 20.5.2020 in the planning committee of the city of Münchner, 370 residential units are to be built in the "creative field", a part of the creative quarter, in timber construction. The urban quarter between Dachauer-, Loth-, Schwere-Reiter-, Heß- and Infanteriestraße will combine living and working with art, culture and knowledge. Twelve building quarters and a mixed-use area are to be created. Tenders for building cooperatives and developers are to start soon on the "Kreativfeld" (as of 4 June 2020). Completion (1.BA Kreativfeld): ~2024
D - 80335 Munich: on the site of the former Luitpold barracks and adjacent areas, a total of around 900 apartments and spaces for 770 workplaces are to be built in a new mixed-use urban quarter. According to a decision on 20.5.2020 in the planning committee of the city of Münchner, 370 residential units are to be built in the "creative field", a part of the creative quarter, in timber construction. The urban quarter between Dachauer-, Loth-, Schwere-Reiter-, Heß- and Infanteriestraße will combine living and working with art, culture and knowledge. Twelve building quarters and a mixed-use area are to be created. Tenders for building cooperatives and developers are to start soon on the "Kreativfeld" (as of 4 June 2020). Completion (1.BA Kreativfeld): ~2024
Wooden housing estate
City building councillor Professor Elisabeth Merk: "Now that Germany's largest timber housing estate in the Prince Eugene Park gradually all the apartments are being occupied, the city council has now launched another timber construction project. The residential development is an important link to the neighbouring creative laboratory and the adjacent school, in which a daycare centre is integrated, and will certainly represent the raw material wood well for once. Today's decision not only establishes the ecological construction method. In particular, affordable housing for a wide variety of households can be created."
Urban planning
The 20-hectare site is located 2.5 kilometres northwest of the old town, close to the Olympic Park, and lies in the districts of Neuhausen-Nymphenburg and Schwabing West. In addition to cultural, creative business, social and commercial uses, at least 820 apartments, a primary school, a new university building and public green and open spaces are planned in four sub-quarters. The listed industrial buildings Jutier- and Tonnenhalle will form the future cultural and creative-economic centre in the creative park. In the northern part, a lively art and cultural scene has established itself, whose potential is to be tapped and contribute to the identity formation of the new quarter.
The framework plan was developed in 2014 on the basis of the award-winning competition design by the offices of Teleinternetcafe and TH Treibhaus Landschaftsarchitektur. The framework plan was supplemented by a design guideline and a set of rules.

According to the framework plan, the area will be four areas: creative park, creative platform, creative field and Creative Lab which are interconnected but can be developed independently of each other:
- Creative LabIn the sub-quarter at Leonrodplatz, the aim is to create an urban mix of cultural, creative, residential, social, commercial and retail uses in old and new buildings. In the first step, 79 apartments are to be created - there is potential for more - and a house for children. To strengthen and expand the existing local centre at Leonrodplatz, the framework plan envisages a new retail location in the creative laboratory - primarily with goods for daily needs.
- Creative ParkThe central public space of the quarter connects Heßstraße with Dachauer Straße. This is also the location of the listed industrial buildings Jutier- and Tonnenhalle, which are currently empty and are to be used in the future for cultural and creative business purposes. A start-up and innovation centre is planned to the southwest of the Tonnenhalle.
- Creative platformIn the southern part of the quarter, the University of Applied Sciences is being expanded to include a North Campus. In addition, new buildings with about 340 apartments and a house for children are being built.
- Creative Field: green living, working and primary school location - on the site of the former Luitpold barracks, a primary school and a house for children are to be built in addition to approximately 385 apartments.
Housing mix
On the urban sites, 30 percent of the new housing to be created will be allocated as EOF flats and 20 percent as Munich Model flats.

Links / Sources
Information from the city of Munich:
https://stadt.muenchen.de/infos/kreativquartier-muenchen.html
Urban design http://teleinternetcafe.de/kreativquartier-muenchen-staedtebaulicher-entwurf/?c=true
SZ May 21, 2019: www.sueddeutsche.de/muenchen/muenchen-kreativquartier-dachauer-strasse-1.4456377
Wood Building Settlement Resolution of 5/20/2020: www.ris-muenchen.de/...5958784
Project description in the HolzWohnBau study (2022):
https://hwb24.eu/projekt/kreativquartier-in-holzbauweise-fuer-muenchen/
Last updated: 20 November 2023
Similar projects on sdg21:
All project/s of the planning office: ; City region: Munich and surrounding area; Country: Germany; Characteristics: 05 - 6 floors, Creative Quarter; typology: Quartier; Thematic: Wood construction, Sustainable management, Mix of uses, Social Mix

