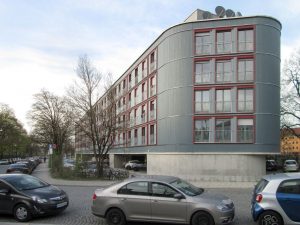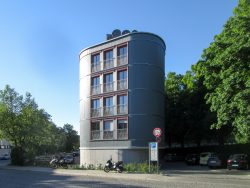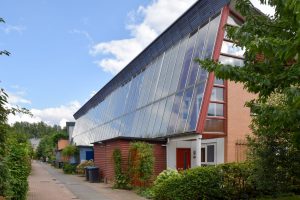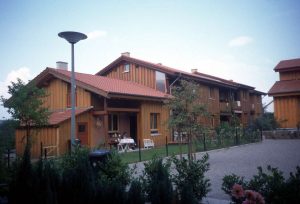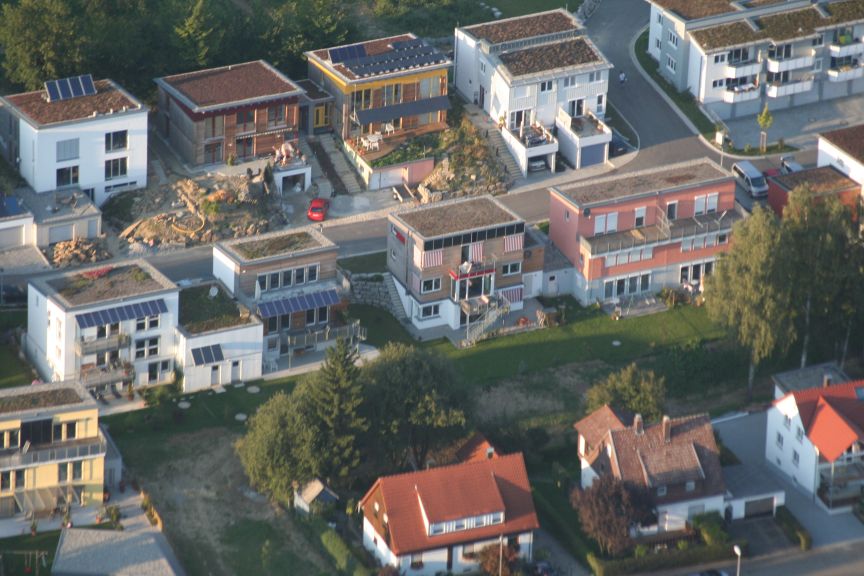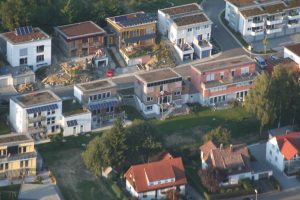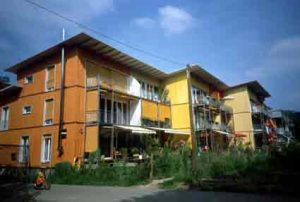80637 Munich: 100 residential units plus common rooms in 4-storey timber system construction above a public car park. Architect: Florian Nagler, Client: GEWOFAG. Completion: 2017
Address: Postillonstrasse 18-20The building is completely made of wood apart from the concrete table on the ground floor, the exterior arcades and staircases. The staircases and apartment partition walls are made of solid wood. The ceilings in cross laminated timber and the exterior walls in timber frame construction. Due to the high degree of prefabrication of the wall and ceiling elements, four storeys with building dimensions of 112.40 m x 11.40 m could be assembled within eight weeks. The building's head structures contain basement replacement rooms and common rooms on each floor. On the roof there are recreational facilities with playground equipment, vegetable gardens and terrace areas.
Awarded with the German Building Owner Award 2018.
Reason: "The pilot project "Living above the public car park" at the Dantebad of the municipal housing association GEWOFAG with Florian Nagler Architekt BDA shows how, thanks to efficient prefabrication, low-cost housing can be built quickly and, what's more, above a spectacular site."
Video (2018) German Building Award 2018 - Pilot project at the Dantebad Munich.
Show the whole blog post >>
Video (2017) "Living at the Dantebad" in Munich
Show the whole blog post >>
External links
www.dbz.de/artikel/dbz_Wohnen_am_Dantebad_Muenchen_3143677.html
www.nagler-architekten.de/projekt-daten/projekt-ansicht/wohnen-am-dantebad
Project description in the HolzWohnBau study (2022):
https://hwb24.eu/projekt/wohnen-am-dantebad-in-muenchen/
Last updated: 15 April 2023
Similar projects on sdg21:
All project/s of the planning office: Florian Nagler (Munich); Urban region: Munich and surrounding area; Country: Germany; Characteristics: Floors, Rental apartments; typology: Building; Thematic: Wood construction, Arcade

