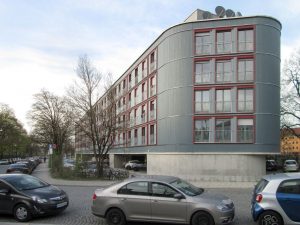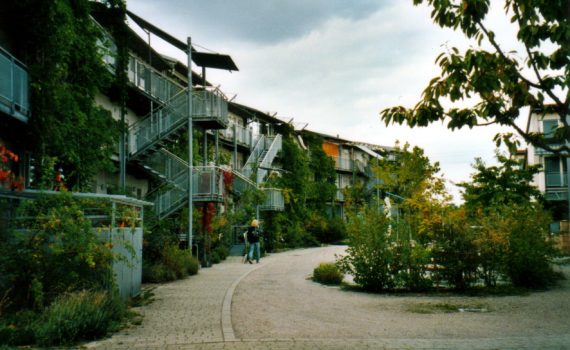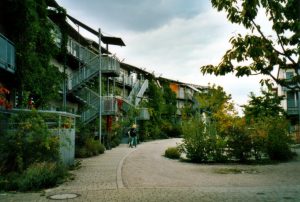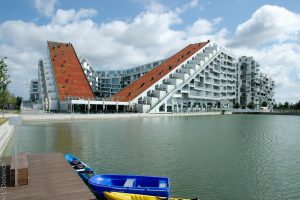 DK - Copenhagen-Örestad South: 475 units as large-format buildings around two courtyards forming an 8. Mix of uses: apartments, terraced houses and commercial use (offices, shops and a café on 10,000 m²) with a total of 62,000 m² of usable space. A special feature is a public access path, whereby one can climb up to the roof. As a result, one does not even have to leave the building ensemble to go jogging. Architect's office: BIG. Completion: 2012
DK - Copenhagen-Örestad South: 475 units as large-format buildings around two courtyards forming an 8. Mix of uses: apartments, terraced houses and commercial use (offices, shops and a café on 10,000 m²) with a total of 62,000 m² of usable space. A special feature is a public access path, whereby one can climb up to the roof. As a result, one does not even have to leave the building ensemble to go jogging. Architect's office: BIG. Completion: 2012
Thema: Arcade
6 posts
30629 Hanover-Miesburg: "Regenbogensiedlung", 111 council flats, GFZ 0.88. 9,000 m² living space. Occupancy 1996. 900 euros/m². Architect: Schmitz, Aachen, property developer Gundlach, Philipp Holzmann AG - CHP, low-energy construction, extensive green roof - pergola development
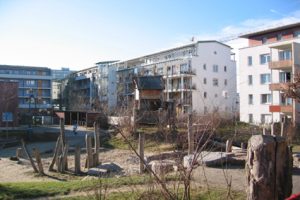 79111 Freiburg-Rieselfeld (Project No. 2): 67 Wohnungen, 3 Gewerbeeinheiten. Weitgehende Berücksichtigung von Genderaspekten, barrierefreies Bauen, gemeinschaftliche Nutzung verschiedener Räume, großzügige Laubengänge. Durchmischung: im 1. BA vorwiegend allein erziehende Mütter, im 2. BA junge Familien und im 3. BA durchmischte Bewohnerstruktur. Erstellung: 1996 - 2001
79111 Freiburg-Rieselfeld (Project No. 2): 67 Wohnungen, 3 Gewerbeeinheiten. Weitgehende Berücksichtigung von Genderaspekten, barrierefreies Bauen, gemeinschaftliche Nutzung verschiedener Räume, großzügige Laubengänge. Durchmischung: im 1. BA vorwiegend allein erziehende Mütter, im 2. BA junge Familien und im 3. BA durchmischte Bewohnerstruktur. Erstellung: 1996 - 2001


