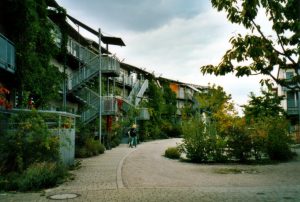 76137 Karlsruhe: 40 dwelling units, planning: P.I.A. Löffler & Schneider, differentiated urban concept, workhouse, community house, food co-op, fairground, car-free settlement area, playground, 1,250 Euro/m² solar architecture, occupation: 1993
76137 Karlsruhe: 40 dwelling units, planning: P.I.A. Löffler & Schneider, differentiated urban concept, workhouse, community house, food co-op, fairground, car-free settlement area, playground, 1,250 Euro/m² solar architecture, occupation: 1993
| Street | Dessauer Street | |
| Building type(s) | terraced house, new building, owner-occupied houses and flats | |
| Location (project) | urban housing estate | |
| Size (WE) | 40 | |
| Completion | 1993 | |
| Urban planning | Northern end of the settlement Geroldsäcker; 5 south-oriented rows of terraced houses (one row of which includes a community house, underground car park, some terraced house elements), and 1 west-oriented arcade house, concavely curved towards the interior (forms a lenticular square) urban character with low land consumption (small gardens, yet privacy assured) |
|
| Architecture | straight rows of terraced houses, to the north 2-storey, to the south (garden side) 3-storey, flat, north-sloping, staggered monopitch roofs (tiled roof) Pergola house with elevated pergola on the 1st/2nd floor and external free staircase the northern row of terraced houses is accessed through the gardens (note: otherwise unusual for terraced houses, as in the house layout the corridor then narrows the living room on the ground floor) Community house with continuous, sloping glass facade, similar to an orangery |
|
| Ecology | ||
| Waste/water | Use of service water, use of grey water, composting toilet (optional) | |
| Energy | active and passive use of solar energy, storage masses for heat, gas condensing heating system in combination with solar heating system, wall heating system | |
| Building Biology | Use of healthy and ecologically harmless building materials | |
| Traffic | Underground car park (slightly lowered) under the southern row "Gemeinschaftshaus"; in the settlement only residential paths, not passable for motor vehicles | |
| Free space | Front garden partly small front gardens at the terraced houses, common green strip in front of the pergola house Garden private, small city gardens, 2 m high wall to the access path (visual protection from outside), terrace raised approx. 80 cm (i.e. wall from here no visual obstacle) portico house: gardens for ground floor apartments, terraces on the 2nd/3rd floor Platz anger-like open space between the terraced houses and the pergola house Children's playground small children's playground behind the housing estate, north-western corner, accessible through the superstructure in the arcade building |
|
| Climate | controlled ventilation | |
| Socio-cultural | Zoning of private gardens; designed transitions from private, semi-public and public settlement areas. Community house, parking space-free residential courtyard, village square, mixed building forms (terraced houses and multi-storey housing), mixture of living and working. | |
| Notes | "With the aim of realising ecological settlement projects, the 'Initiativkreis Ökologisches Bauen e.V.' is founded in 1989 with the support of the Chair of Housing and Design and the Research Centre for Ecological Building at the University of Karlsruhe. During the search for a suitable plot of land, they came across a plot of land reserved for ecological building in the development plan and owned by the city. The city of Karlsruhe accepts the realization concept and commissions three competing architectural firms to carry out preliminary urban planning. .... In 1991, the 40-strong Baugemeinschaft constituted itself in a legally binding form and founded a 'Gesellschaft für ökologisches Bauen' (Society for Ecological Building). ..... For the construction of communal facilities and the regulation of communal matters after completion, the builders join together in 1992 to form a 'Society for Ecological Living'. ...." (# 34, P. 56) | |
| Prices |
The settlement was awarded prizes in several architectural competitions | |
| Contact | Architecture: PIA Löffler & Schneider, Karlsruhe https://loeffler-schmeling-architekten.de/1993/01/01/oekologische-siedlung-geroldsaecker/ Garden architect: Hubert Haller |
|
| Sources |
Student research project Marina Dorzweiler, University of Karlsruhe 2005, Dörte Fuchs/Jutta Orth (2000): Bauen in der Gruppe. Cost-effective, innovative, ecological. Munich, p.85-91 Umwelt Beratung Aktuell / Information booklet for environmental and waste consultants NR. 89, issue 9/1995 p. 7 Hennicke, P., Jochem, E. & Prose, F. / Climate Protection Project, Institute of Psychology, Christian Albrechts University, Kiel (1997): Interdisciplinary Analysis of the Implementation Chances of an Energy Saving and Climate Protection Policy. Mobilisation and implementation concepts for increased municipal energy saving and climate protection activities. Research report, Karlsruhe, Kiel, Wuppertal. |
|
| Links | Description of a resident about life in the eco-settlement www.fuchs-ka.de/sied1.html | |
Last Updated: 10 November 2021
Similar projects on sdg21:
All project/s of the planning office: Architectural Group P.I.A.; Urban region: Karlsruhe and surrounding area; Country: Germany; Characteristics: 01 - 02 Floors, 03 - 4 floors, Multi-storey housing, Terraced house, Residential, Eco-settlement; typology: Settlement; Thematic: Building Biology, Common areas, Arcade, Solar architecture, Solar Settlement, Free of parking spaces

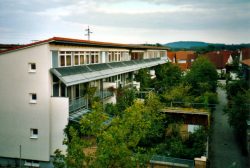
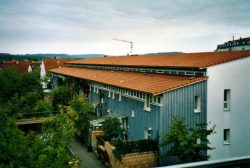



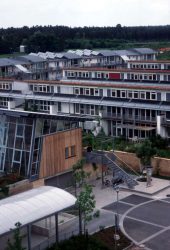


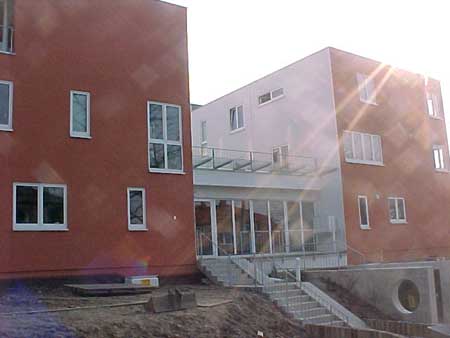
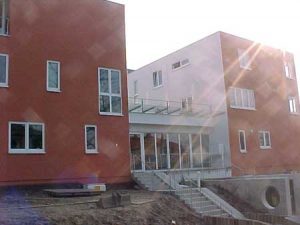 01189 Dresden-Coschütz: 18 dwelling units, completion. 1999, residential courtyard according to Fritz Matzinger: especially in Austria there are a number of housing estates that were realized according to the Matzinger residential courtyard concept (see also "Offenau residential courtyards"). Wooden panel construction, a lot of own work, inexpensive.
01189 Dresden-Coschütz: 18 dwelling units, completion. 1999, residential courtyard according to Fritz Matzinger: especially in Austria there are a number of housing estates that were realized according to the Matzinger residential courtyard concept (see also "Offenau residential courtyards"). Wooden panel construction, a lot of own work, inexpensive.
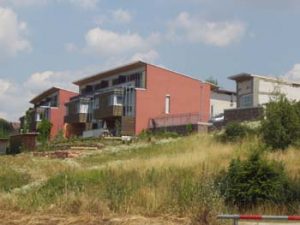
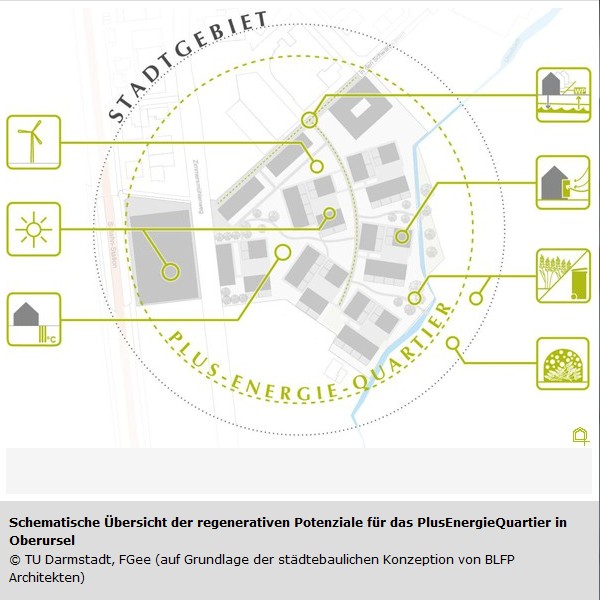
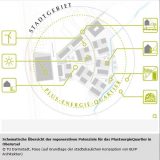 61440 Oberursel3 new office buildings, 18 new residential buildings, GFZ: 1.06; The largest PlusEnergy quarter could have been built in Oberursel near Frankfurt with around 150 apartments and commercial use in 3 office buildings and 18 residential buildings as new buildings.
61440 Oberursel3 new office buildings, 18 new residential buildings, GFZ: 1.06; The largest PlusEnergy quarter could have been built in Oberursel near Frankfurt with around 150 apartments and commercial use in 3 office buildings and 18 residential buildings as new buildings.