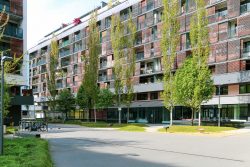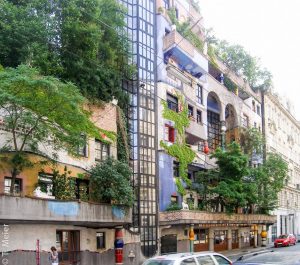AT - 1020 Vienna: 99 apartments, gross floor area 14,500 m2, initiated by Christoph Chorherr, developed by GESIBA, architecture: königlarch, open space planning: rajek barosch landschaftsarchitektur. Completion: 2008
Mobility concept
Ground floor facility becomes bike service center:
- Bicycle rental and repair
- extra large lifts for taking bikes into the apartment
- approx. 330 bicycle parking spaces
- eBikes
- four bicycles
- Fitness area, sauna and steam bath for relaxation
Also:
- Children's playroom, party lounge and laundry room
There is also a shop on the ground floor.
The reduction in the number of car parking spaces saves costs for the construction of the underground car park, which are between 8,000 and 15,000 euros per parking space. The developer (Österreichisches Siedlungswerk) invested the savings in offers that encourage the increased use of bicycles and public transport.
An annual ticket for the Wiener Linien is included and the CarSharing fleet is located directly in the underground car park of the apartment block, which provides a total of 56 parking spaces for visitors and others.
Awards
1st prize urban planning competition "Wohnen am Park" 2003
Links
Project information from the architects
www.koeniglarch.at/bike-city
Approx. 50 photos:
www.rupertsteiner.com/project.php?id=1350
Detailed project description
www.nextroom.at/building.php?id=31188&inc=home
Post from 7/2017
www.bike-bild.de/reportage/bike-city-nicht-ohne-mein-rad-371441.html
Contribution from 2012
https://wien.orf.at/v2/news/stories/2522130/
Last Updated: June 6, 2021
Similar projects on sdg21:
All project/s of the planning office: koeniglarch architects Vienna; Urban region: Vienna; Country: Austria; Characteristics: 07-10-storey, Town House; typology: Quartier; Thematic: Car free living, CarSharing, Electromobility, Free of parking spaces








