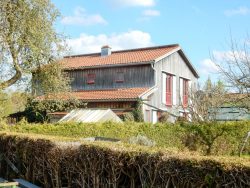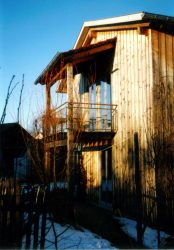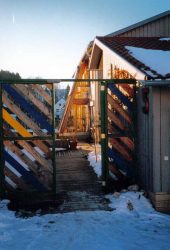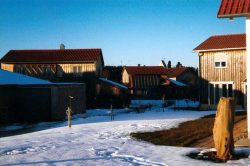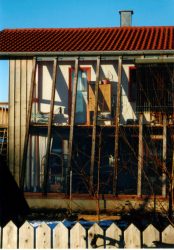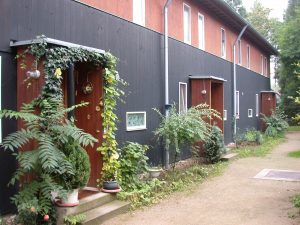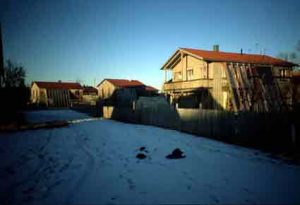 88299 Leutkirch: Architecture: Lichtblick-COOP Arnold Dransfeld, 6 individual houses, thermal insulation made of Kali water glass compressed wood chips, wood chip individual stoves, solar collectors, prefabricated wooden panel construction, 950 Euro/sqm living space (incl. land) Occupation: 1995
88299 Leutkirch: Architecture: Lichtblick-COOP Arnold Dransfeld, 6 individual houses, thermal insulation made of Kali water glass compressed wood chips, wood chip individual stoves, solar collectors, prefabricated wooden panel construction, 950 Euro/sqm living space (incl. land) Occupation: 1995
Lot Area: 4,700 sqm
Built-up area: 750 sqm
Living space per house: 110 - 180 sqm
Net Construction Cost: 950 Euro/sqm
Construction cost of the cheapest house: 750 Euro/sqm living space (incl. land)
Heating demand: approx. 50 kWh/sqm*a
Potash water glass pressed planed sand insulation, wood chip individual stoves, solar collectors, timber frame construction / prefabricated timber panel construction
Prices: Winner of the architecture competition "Ökologisch bauen - wohnen - leben" of the building society Schwäbisch Hall 1994
Publications
"On a village scale", in: "Ecological architecture - a competition" by Horst Kleiner (ed.), Callwey Verlag Munich, 1995, pp. 158-161.
Dörte Fuchs/Jutta Orth (2000): Bauen in der Gruppe. Cost-effective, innovative, ecological. Munich, p.92-95
"Simply natural living", brochure on the competition of the building society Schwäbisch Hall 1994, p. 14-15
Contact: Architect Arnold Dransfeld, Oberer Dorfweg 13, 88299 Leutkirch-Urlau, Tel.: 07567- 987221
Last Updated: December 6, 2020
Similar projects on sdg21:
All project/s of the planning office: Arnold Dransfeld; Urban region: Lake Constance Region; Country: Germany; Characteristics: 01 - 02 Floors, Single-family house, Eco-settlement; typology: Settlement; Thematic: Building Biology, Assembly, Own contribution, Wood construction, NaWaRohs, Organic building, Solar architecture, Free of parking spaces, Winter garden / Glass house

