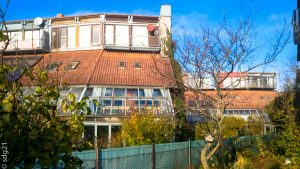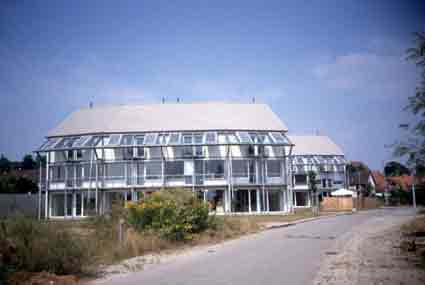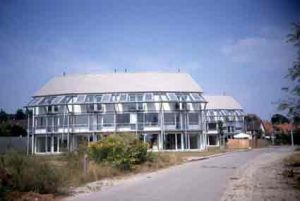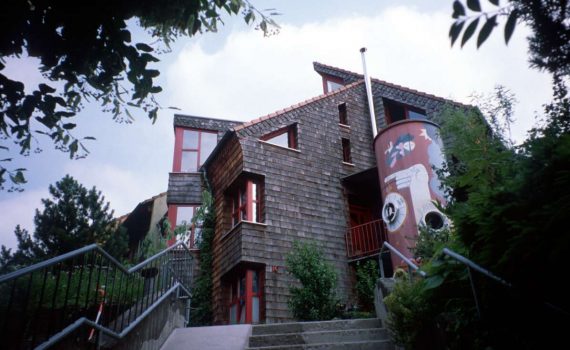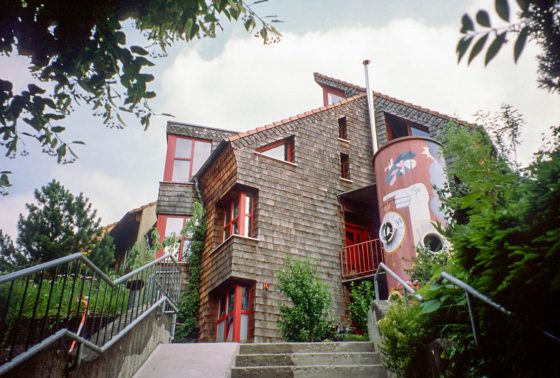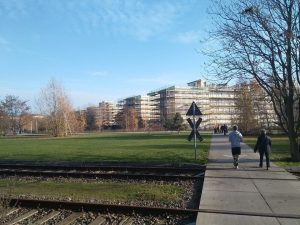 10965 Berlin: Cooperative for self-managed, social and ecological living eG. In the Möckernkiez model project, 471 residential units were created in 14 residential buildings. They were built according to the passive house standard and ecological building criteria. 0.21 parking spaces per unit. Property size: 30,000 m². It is barrier-free throughout and designed to be free of car traffic at the neighbourhood level. The Möckernkiez is located directly adjacent to the southeastern entrances of the Park am Gleisdreieck. Completion: 2018
10965 Berlin: Cooperative for self-managed, social and ecological living eG. In the Möckernkiez model project, 471 residential units were created in 14 residential buildings. They were built according to the passive house standard and ecological building criteria. 0.21 parking spaces per unit. Property size: 30,000 m². It is barrier-free throughout and designed to be free of car traffic at the neighbourhood level. The Möckernkiez is located directly adjacent to the southeastern entrances of the Park am Gleisdreieck. Completion: 2018
Planungsbüro: Rolf Disch
79110 Freiburg: Architect: Rolf Disch, model project with transparent thermal insulation, renovation of old buildings
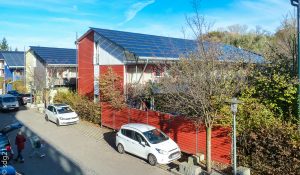 79100 Freiburg-Vauban59 UNITS. Architecture: Rolf Disch; plus energy houses with 81 to 210 m2 and variable floor plan design; cost savings during construction due to pre-assembly of building services systems and wooden elements; south-facing orientation; main façade glazing total k-value o.5; CHP for energy supply; Expo 2000 project. Completion: 2006
79100 Freiburg-Vauban59 UNITS. Architecture: Rolf Disch; plus energy houses with 81 to 210 m2 and variable floor plan design; cost savings during construction due to pre-assembly of building services systems and wooden elements; south-facing orientation; main façade glazing total k-value o.5; CHP for energy supply; Expo 2000 project. Completion: 2006
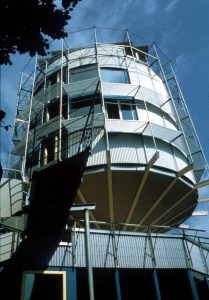 79100 Freiburg: the house turns to the sun and produces more solar energy than it consumes on average over the year. The house of the architect Rolf Disch, a pioneer of solar architecture, is probably one of the first and best-known plus-energy houses in the world. The Heliotrope is one of the few residential buildings in Europe to have a building-integrated biaxial tracking PV system. Completion: 1994
79100 Freiburg: the house turns to the sun and produces more solar energy than it consumes on average over the year. The house of the architect Rolf Disch, a pioneer of solar architecture, is probably one of the first and best-known plus-energy houses in the world. The Heliotrope is one of the few residential buildings in Europe to have a building-integrated biaxial tracking PV system. Completion: 1994

