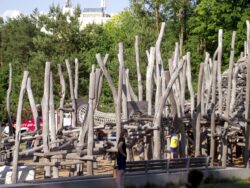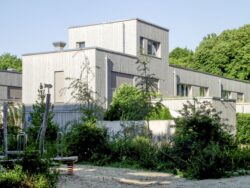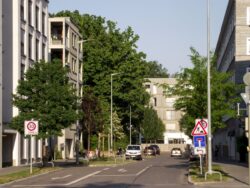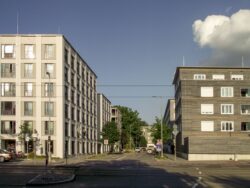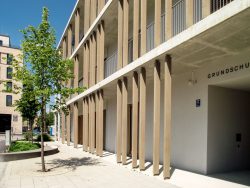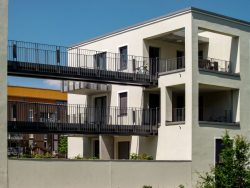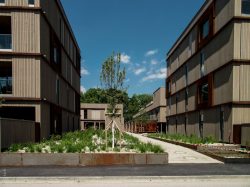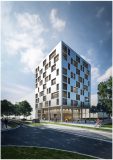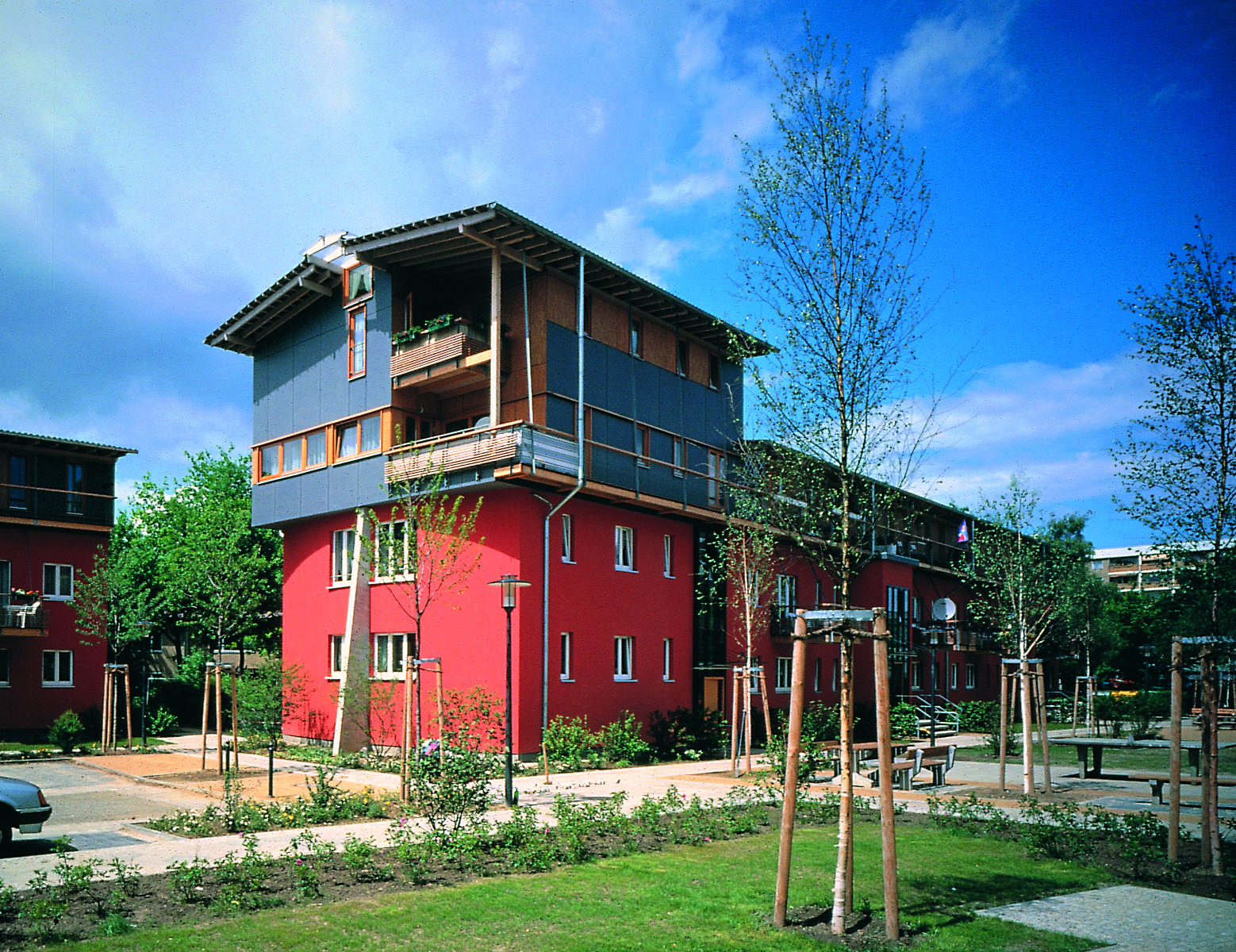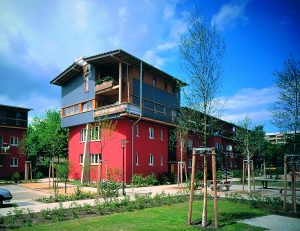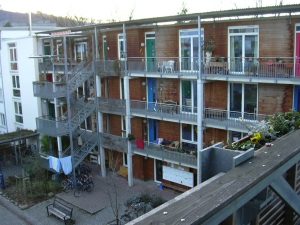81927 Munich: Germany's largest contiguous timber housing estate with 566 apartments in timber or timber hybrid construction has been built in the Oberföhring district. Different building types up to 7-storey houses were built in timber construction. The timber housing estate is being built on approx. 10 hectares of the site of the former Prinz Eugen barracks, which covers a total of around 30 hectares in the Bogenhausen district. The apartments have been realised by building associations, cooperatives, municipal and independent developers, which means that a wide range of offers can be provided for a wide range of housing needs: for rent and ownership, in different building types, for all household sizes and income groups, and alternative forms of living. The first apartments were occupied in early 2019. Completion: 2020
A total of around 1,800 apartments for over 4,000 people and supplementary infrastructure facilities are being built in the new development quarter. 50 percent of the apartments will be subsidized housing.
Ecological model settlement in timber construction
In the south of Prinz Eugen Park, the ecological model settlement with 566 apartments in timber construction was built. It is currently the largest contiguous timber housing estate in Germany.
In the nationwide model project, CO2-reduced building materials through a grant program. The study is available as a pdf download:
www.ruhr-uni-bochum.de/...2016_dbu-abschlussbericht...pdf
The city's wood construction incentive program is described here:
https://stadt.muenchen.de/infos/prinz-eugen-park.html
Energy concept
The energy supply of the quarter is ensured by the district heating of the Stadtwerke München, supplemented by solar energy use of the roof surfaces of individual building projects.
Mobility offer
Prinz Eugen Park offers a wide range of mobility services that can be accessed by all households. This makes many private cars superfluous and enables considerable cost savings. This has a relieving effect on traffic in the quarter and the surrounding area. Electromobility plays an important role here from the very beginning.
Building blocks for a future-oriented mobility mix in the quarter include:
- decentralized car sharing stations and a platform for private car sharing and ride sharing
- Bicycles, pedelecs, cargo bikes and trailers for shared use
- Reliable public transport services
- Decentralised e-charging stations for cars and two-wheelers
- Flexible parking space management in the underground garages
- Mobility station with complete two-wheeler service at the neighbourhood square
- Real-time display and reservation of all available mobility offers
Housing mix
The apartments comprise around 400 subsidised and privately financed rental apartments. The remainder are owner-occupied condominiums of the building communities.
The result is a mix of diverse apartment typologies such as
- dense low-rise building with atrium houses
- Terraced houses
- City villas and point houses
- linear apartment blocks
77% Rental housing, of which:
Cooperatives 23 %
Municipal companies 35 %
Property developer KMB 12%
Other (Israelitische Kultusgemeinde and Stadtbau) 7 %
23% Condominiums, of which:
Developer Property 9 %
Building communities 14 %
Timber construction projects from 8 planning offices
The designs of the Holzbau-Siedlung are divided into eight projects, which are realized by different actors.
The projects are developed by:
- 243 WE from the municipal housing associations Gewofag and GWG
- 159 residential units from joint building ventures
- 160 WE from two cooperatives
Planning offices
- ARGE agmm architekten + stadtplaner and Hable architects
Building community "together bigger II
39 flats as multi-storey flats and maisonettes in two four-storey point buildings and two-storey courtyard houses
Many communal areas: large activity room on the ground floor, guest apartment, music room, playroom, bicycle workshop as well as a grave landscape and roof terraces in the outdoor area.
www.hable-architekten.de/projekte/prinz-eugen-park
www.agmm-architekten.de/portfolio_page/gemeinsam-groesser-ii-am-prinz-eugen-park - ARGE ArchitekturWerkstatt Vallentin with Johannes Kaufmann Architecture
36 flats, usable area: 4008.8 sqm; 16 flats in 2 point buildings; 12 flats in 2-storey atrium row, 8 garden courtyard flats
Team³ (Team3 is the merger of the building community initiatives "ArchitekturNatur", "Holzbau findet Stadt" and "Wohnen ohne Auto")
www.vallentin-architektur.de/projekt/team-hoch-drei/ - ARGE H2R architects (house 1-3) with plan z architects (house 4)
38 apartments + 8 terraced houses as well as 11 atrium houses with 16 apartments and a common room
www.h2r-architekten.com/projekt/baugemeinschaft-prinz-eugen-park
www.h2r-architekten.com/projekt/baugemeinschaft-muenchen-wa-15-west - Dressler Mayerhofer Rössler Architects and Urban Planners, Munich
24 atrium houses and 15 multi-storey apartments in the "Der kleine Prinz" project
https://www.dresslermayerhoferroessler.de/projekt/der-kleine-prinz
Timber construction: Company Renggli International AG
https://www.renggli-international.com/de/referenzen/ueberbauung-kleiner-prinz-muenchen/
- Kaden and Lager, Berlin
87 residential units in the "pe16w" project
(gross floor area 13,642 m², living space: 5,736 m²)
https://www.kadenplus.de/projekt/pe16w - NEST residential complex in passive house standard (KFW 40 Plus)
https://nest-ecoarchitektur.de/project/p02/
https://nest-ecoarchitektur.de/project/p01/
- Interspaces Architects and Urban Planners
75 subsidised apartments with guest apartments and communal facilities in the "wagnisPARK" cooperative housing complex
gross floor area: 11,285 sqm, floor area: 7,265 sqm
www.zwischenraeume.de/portfolio/wagnispark
Other players
Within the ecological model settlement, GEWOFAG has built approx. 180 residential units in timber construction / timber hybrid construction, most of them as multi-storey residential buildings.
www.gewofag.de/web.nsf/id/prinz-eugen-park-gewofag
The B&O Group from Bad Aibling, as general contractor, commissioned Huber & Sohn to manufacture the façade elements in timber frame construction (GK 5) for the construction of a 5-storey building in timber hybrid construction in construction area WA 13 of the Prinz-Eugen-Park. In the construction area WA 16 West, the solid wood construction of a 7-storey building is also being erected by Huber & Sohn, the client here is the Bürgerverein München BbVM eG (citizens' association).
Blog posts
Book review "Wohnquartier in Holz - Mustersiedlung in München" DBU Bauband 4
 The ecological model settlement on a former barracks site in Munich sets new standards in timber construction. Various timber construction methods and building types up to seven storeys are being tested side by side in eight building projects with the aim of a final scientific evaluation. Timber frame, timber frame and timber hybrid construction methods are being used.
The ecological model settlement on a former barracks site in Munich sets new standards in timber construction. Various timber construction methods and building types up to seven storeys are being tested side by side in eight building projects with the aim of a final scientific evaluation. Timber frame, timber frame and timber hybrid construction methods are being used.
Show the whole blog post >>
City building councillor hands over key in the ecological model settlement
 City Planning Councillor Professor Dr. (l) Elisabeth Merk has now symbolically handed over the key to the members of the "Der Kleine Prinz" building association in Munich's Prinz Eugen Park. Their new building ensemble of atrium and point houses on Jörg-Hube-Strasse is part of the ecological model settlement there. In addition to apartments, two guest apartments, an ice cream café and a bicycle repair shop were built.
City Planning Councillor Professor Dr. (l) Elisabeth Merk has now symbolically handed over the key to the members of the "Der Kleine Prinz" building association in Munich's Prinz Eugen Park. Their new building ensemble of atrium and point houses on Jörg-Hube-Strasse is part of the ecological model settlement there. In addition to apartments, two guest apartments, an ice cream café and a bicycle repair shop were built.
Show the whole blog post >>
Tour of Europe's largest timber construction settlement
 The ecological model settlement in Prinz Eugen Park in Munich, currently the largest contiguous timber construction settlement in Europe, was presented. The Holzbaunetzwerk München organized a guided tour through the ecological model settlement in Prinz Eugen Park in Munich on 24.05.2019. In 2009, on the initiative of the Green Party, the City Council of the City of Munich decided to build an ecological model settlement with 600 apartments in timber construction in the new district on the site of the former Prinz Eugen barracks in Bogenhausen. Based on the urban design by GSP Architects with Rainer Schmidt Landscape Architects, eight developers, the municipal housing associations GEWOFAG and GWG München, building communities and building cooperatives have developed timber construction projects ranging from atrium houses to seven-storey residential buildings. Today, all projects are under construction and some will be completed this year.
The ecological model settlement in Prinz Eugen Park in Munich, currently the largest contiguous timber construction settlement in Europe, was presented. The Holzbaunetzwerk München organized a guided tour through the ecological model settlement in Prinz Eugen Park in Munich on 24.05.2019. In 2009, on the initiative of the Green Party, the City Council of the City of Munich decided to build an ecological model settlement with 600 apartments in timber construction in the new district on the site of the former Prinz Eugen barracks in Bogenhausen. Based on the urban design by GSP Architects with Rainer Schmidt Landscape Architects, eight developers, the municipal housing associations GEWOFAG and GWG München, building communities and building cooperatives have developed timber construction projects ranging from atrium houses to seven-storey residential buildings. Today, all projects are under construction and some will be completed this year.
Show the whole blog post >>
Plans for the first construction site of the largest timber housing estate in Munich presented
In the current issue of the timber construction magazine "Mikado", the design of the first construction site of Germany's largest timber housing estate is presented: https://www.mikado-online.de/wp-content//uploads/2017/05/2017_06_Geschosswohnungsbau_Muenchen.pdf
According to the Mikado article, all the plots in the model development, which is up to seven storeys high, have already been allocated.
Show the whole blog post >>
Links
Project website of the city of Munich
https://stadt.muenchen.de/infos/prinz-eugen-park.html
Working Group Neighborhood Organization
www.prinzeugenpark.de
Overview of the mitbauzentrale münchen (advice for community-oriented living) about housing projects and building communities
www.mitbauzentrale-muenchen.de/...prinz-eugen-park.html
Publications
Project description in the HolzWohnBau study (2022):
https://hwb24.eu/projekt/pep/
Informationsdienst Holz (2020): Ökologische Mustersiedlung Prinz-Eugen-Park in München. 20 p., Düsseldorf
pdf download: https://informationsdienst-holz.de/…Prinz-Eugen-Park_2020.pdf
DBU Construction Tape 4: Residential quarter in wood - model settlement in Munich. Edition Detail. 120 p., Munich
DETAIL article dated 2.9.2020:
www.detail.de/artikel/prinz-eugen-park-js
Rosenheim timber construction award for the "Little Prince" apartment building
www.rosenheimkreis.de/holzbaupreis2020-publikum/3-preis-%E2%80%93-wohnungsbau-der-kleine-prinz.html
Numerous photos of the completed timber housing estate and of the construction sites. Around 5,000 m³ were used. binderholz cross laminated timber BBS:
www.binderholz.com/bauloesungen/quartier-prinz-eugen-park-muenchen-deutschland/
SZ article of 27.5.2019:
www.sueddeutsche.de/muenchen/oberfoehring-eine-frage-der-oekologie-1.4464832
Short Description: www.ingenieurholzbau.de/...prinz-eugen-park-muenchen
Zuletzt aktualisiert: 14. July 2025
Similar projects on sdg21:
All project/s of the planning office: ARGE ArchitekturWerkstatt Vallentin with Johannes Kaufmann Architecture, ARGE H2R architects + plan z architects, ARGE agmm architekten + stadtplaner and Hable architects, Dressler Mayerhofer Rössler, Kaden and camp, NEST Architects, Tom Kaden, Interspaces Architects and Urban Planners; Urban region: Munich and surrounding area; Country: Germany; Bundesland: Bavaria; Characteristics: 03 - 4 floors, 07-10-storey, Condominiums, Cooperative, Multi-storey housing, Rental apartments, Residential, Housing project; typology: Settlement; Thematic: Assembly, CarSharing, Mixed wood construction, Wood construction, Wood hybrid construction, Barracks conversion, Urban timber construction


