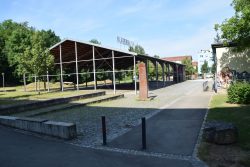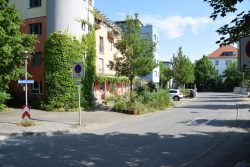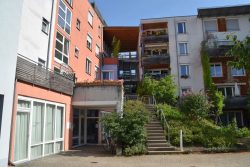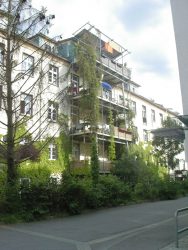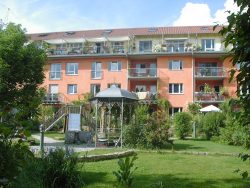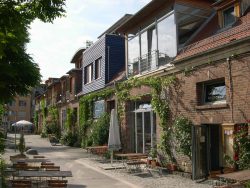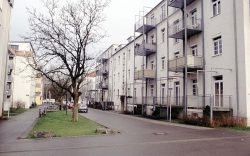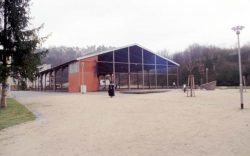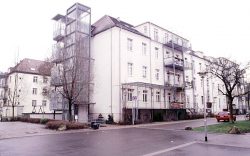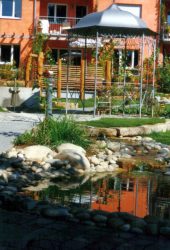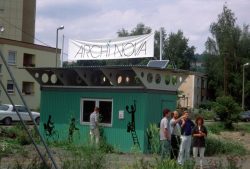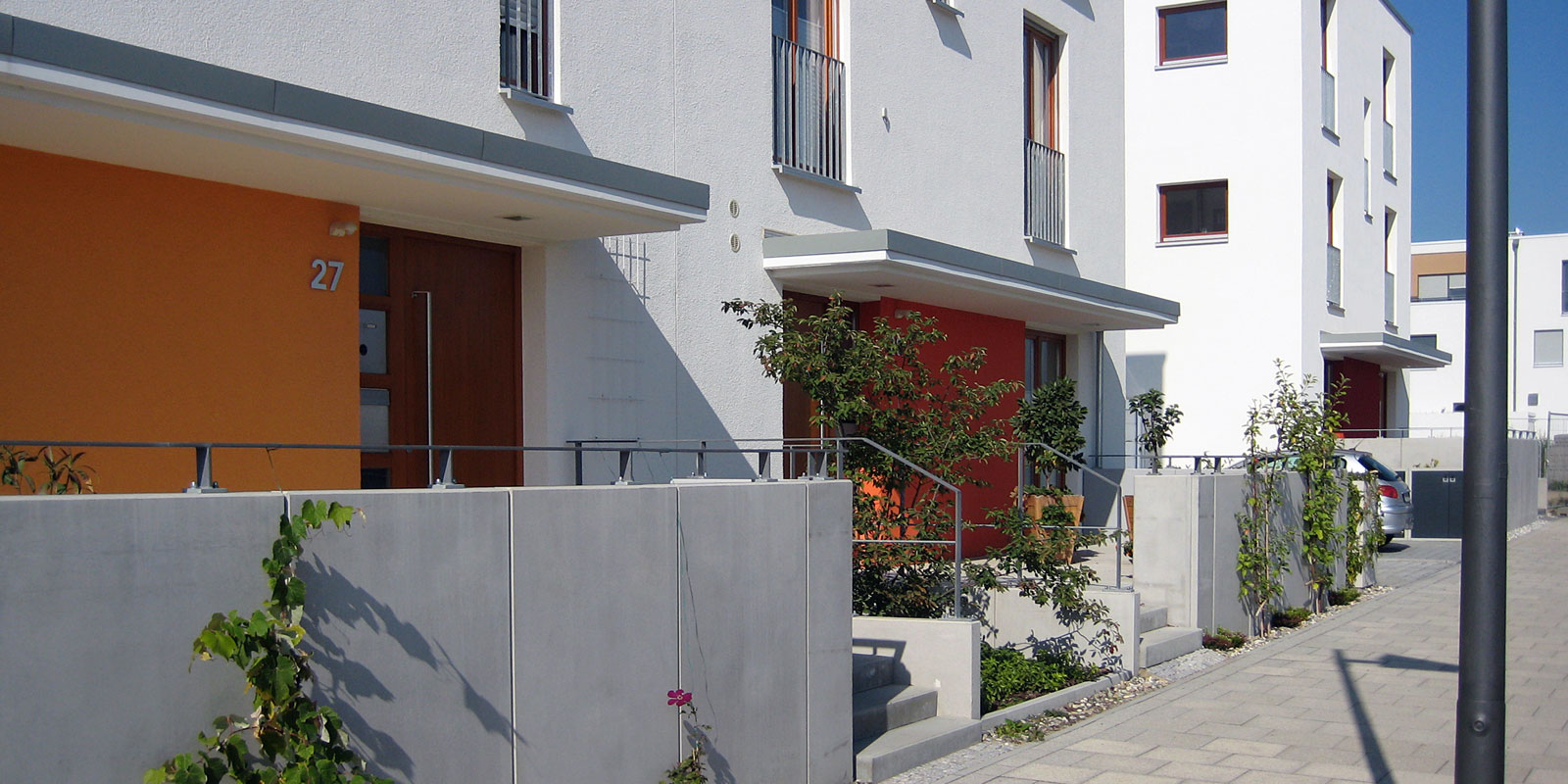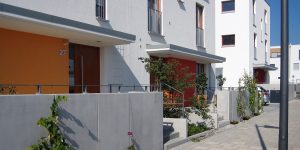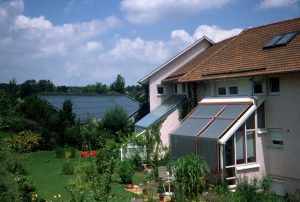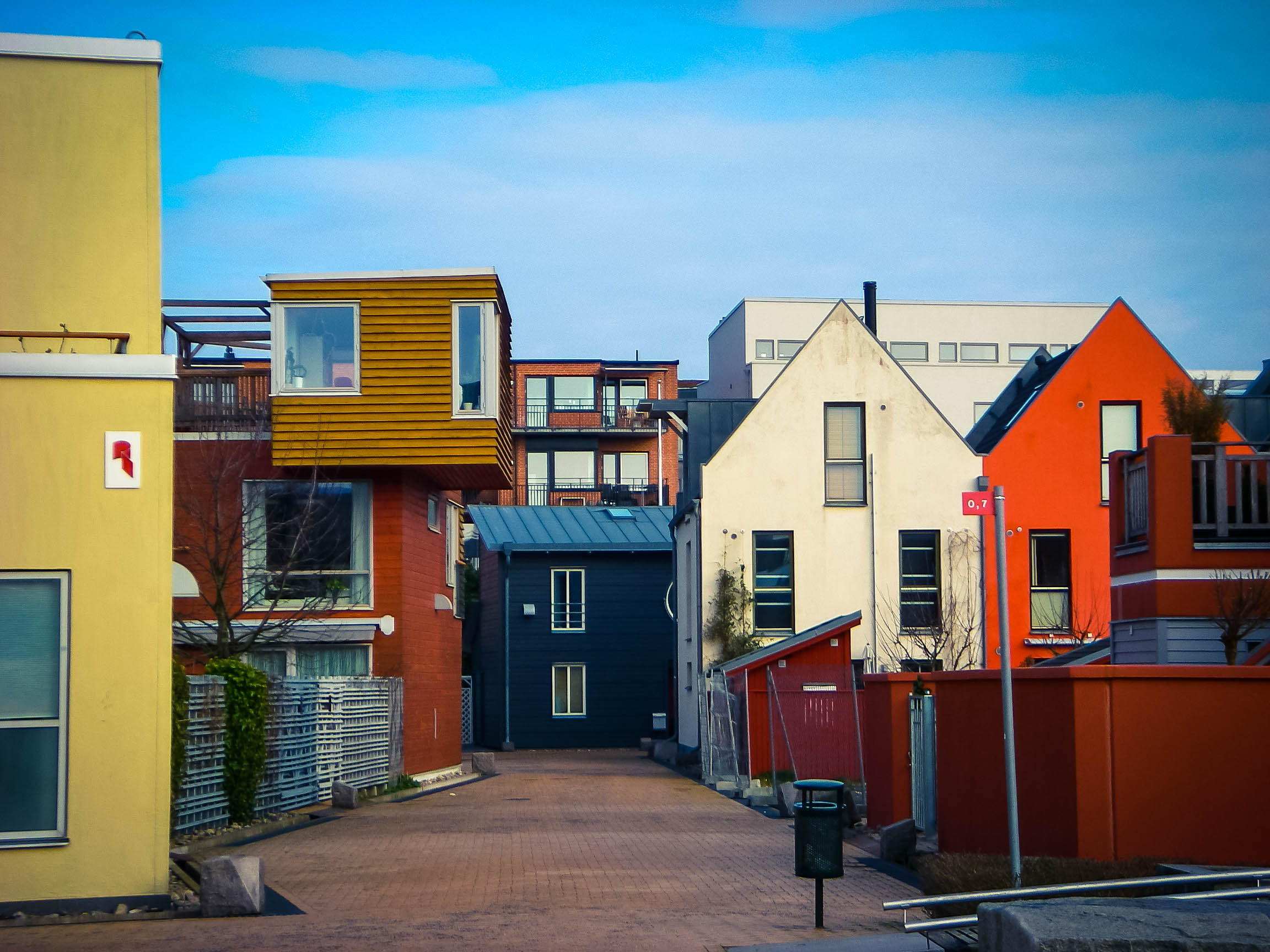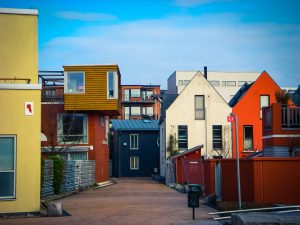
72072 Tübingen: District development in the French Quarter for 2,500 residents. Around 150 businesses with around 700 jobs have been established. Leisure, shopping and service facilities are planned in the quarter itself or are partly available in the immediate vicinity of the quarter. This is a conversion area with former barracks of the French Army; conversion of the massive barracks buildings, which are worth preserving, to multi-storey housing or redensification on vacant, cleared areas. Completion: 2012
| Address | French Quarter in the Südstadt of Tübingen |
| Size | |
| French Quarter | approx. 1,100 residential units, approx. 2,500 inhabitants and 150 businesses with around 700 jobs on approx. 9 hectares |
| "French Quarter" & "Loretto Area" | approx. 3,350 inhabitants |
| The whole development area "Französisches Viertel / Stuttgarter Straße". | approx. 6,500 residents and approx. 2,000 jobs on approx. 65 hectares |
| Completion | 2012 |
| Urban planning | Downtown Residential/Commercial/Cultural Facilities. New construction and refurbishment, predominantly multi-storey housing. Subsidized rental housing and condominiums |
| Project development | In the autumn of 1990, the French armed forces decide to disband their bases in Tübingen. Just six months later the troops leave, barracks sites with a total area of 65 hectares in the "Südstadt" become available. The city acquires the land from the Federal Republic of Germany at "development-free value", i.e. cheap land price. Urban planning competition in 1992. After the framework plan decision in 1993, the development plans are drawn up in sections. (# 40, # 41) |
| Individual project | „Block 9″ (Joachim Eble Architecture) |
| Special feature | 2021 German Urban Development Award 2020 Special prize on the topic "Urban development revisited: Prices - Practice - Perspectives". 2001 German Urban Development Award |
30 Years DASL Special Award for the French Quarter in Tübingen
The Special price on the topic "Urban development revisited: Prices - Practice - Perspectives" was given to the project Urban development area Stuttgarter Straße, French Quarter in Tübingen. The special prize, which is awarded in parallel to the urban development prize, serves to highlight particularly urgent fields of action in urban development and urban planning. It was awarded on 23.4.2021 on the occasion of the 40th anniversary of the German Urban Development Prize to contributions that had already been recognised with prizes and awards between 1980 and 2010. The judging of the special prize was very complex, as it had to cover a span of 30 years, i.e. a generation, of the achievements of German urban development that were considered outstanding at the time, and, in retrospect, it had to be based on robust, objective criteria that could adequately reflect the complexity of 30 years of urban development history and 30 years of urban development models.
Show the whole blog post >>
Video (2020) Automatic parking garage in the Franz. Quarter
Show the whole blog post >>
ARD documentary (2017) "Verkehrswende - Stadt ohne Autos?"
In the ARD documentary, the two Sustainable Settlements
Stellwerk 60 Cologne Nippes and the French Quarter in Tübingen.
Show the whole blog post >>
| Publications | - SZ article of 31.8.2017: "French Quarter in Tübingen: Life in the bubble“ - Daniel Fuhrhop, Andreas Feldtkeller, Gabriele Steffen, Matthias Gütschow, Günther Thöne, Uwe Wulfrath, Cord Soehlke (2014): Stadt im Wandel: Französisches Viertel Tübingen. (in the unusual format: A6) - Andreas Feldtkeller (2001): Städtebau: Vielfalt und Integration . Deutsche Verlags-Anstalt DVA - EXWOST Experimental Housing and Urban Development INFORMATION Research Field: Urban Design Qualities in Housing April 1992 No. 2 p.4 |
| Downloads | Manderscheid, Katharina (2004): Milieu, urbanity and space. Social imprint and effect of urban planning models and built spaces. Dissertation. Wiesbaden. Brief description Diss. Manderscheid Regina Kieninger / Nils Edelmann (2004): Student research project at the University of Karlsruhe (pdf) |
| Links | www.nationale-stadtentwicklungspolitik.de/...Tuebingen_Suedstadt.html www.franzoesisches-viertel.net Loretto area: http://franzosen-tuebingen.de/loretto-viertel Interview with Andreas Feldkeller (2014): www.verbietet-das-bauen.de/wahrheit-feldtkeller |
Last Updated: April 26, 2021
Similar projects on sdg21:
All project/s of the planning office: ; City region: Tübingen and surrounding area; Country: Germany; Characteristics: 03 - 4 floors, 05 - 6 floors, Block Edge, Condominiums, Multi-storey housing, Maisonette, Rental apartments, Residential; typology: Quartier; Thematic: Car free living, Barracks conversion, Mix of uses, Resource-efficient construction

