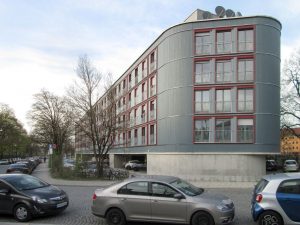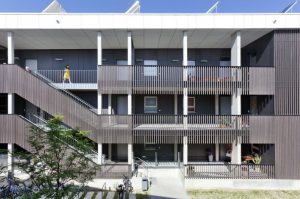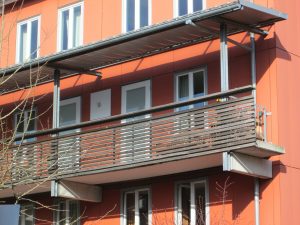This view lists settlement, neighbourhood and construction projects in sustainable construction for the federal state of Bavaria. In the standard view, the projects are displayed in descending order based on the year of completion. I.e. the most recent projects are at the top. You can further narrow down the project selection using the filter according to your search interests.
Kirschgärten timber housing estate in Munich
80997 Munich-Untermenzing: A total of 1,300 flats in timber hybrid construction are to be built on the 12-hectare site. There will also be a three-form entry primary school, daycare centres, a neighbourhood square with a café and small local amenities as well as an extensive public green park. With 1,300 residential units in timber construction, it will be the largest timber housing estate in Bavaria and one of the top 5 in Europe. Completion: 2030
Show more >> – – – – – – – – – – – – – – – – – –
Munich Freiham
![]() D - 81249 Munich-Freiham: on 350 ha with residential space for 20,000 and commercial space for 7,500 people. The goal is sustainable urban development that meets economic, ecological and social requirements in equal measure. The first residents should be able to move into their new apartments from the beginning of 2018. The new district is being built in several phases. The apartments are 50 percent privately financed, 30 percent socially subsidized and 20 percent allocated according to the "Munich Model".
D - 81249 Munich-Freiham: on 350 ha with residential space for 20,000 and commercial space for 7,500 people. The goal is sustainable urban development that meets economic, ecological and social requirements in equal measure. The first residents should be able to move into their new apartments from the beginning of 2018. The new district is being built in several phases. The apartments are 50 percent privately financed, 30 percent socially subsidized and 20 percent allocated according to the "Munich Model".
Show more >> – – – – – – – – – – – – – – – – – –
Würzburg Hubland
![]()
![]() D - 97074 Würzburg: CO2-neutral conversion area for 4,500 inhabitants (approx. 1,800 residential units) on 95 ha, approx. 5.7 ha for commercial uses. Seven individual quarters. In 2018, the state horticultural show will be held on the site. The development measure is to be completed by 2024.
D - 97074 Würzburg: CO2-neutral conversion area for 4,500 inhabitants (approx. 1,800 residential units) on 95 ha, approx. 5.7 ha for commercial uses. Seven individual quarters. In 2018, the state horticultural show will be held on the site. The development measure is to be completed by 2024.
Show more >> – – – – – – – – – – – – – – – – – –
Creative quarter in timber construction for Munich
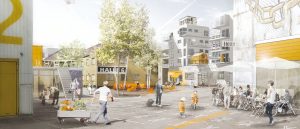
![]() D - 80335 Munich: on the site of the former Luitpold barracks and adjacent areas, a total of around 900 apartments and spaces for 770 workplaces are to be built in a new mixed-use urban quarter. According to a decision on 20.5.2020 in the planning committee of the city of Münchner, 370 residential units are to be built in the "creative field", a part of the creative quarter, in timber construction. The urban quarter between Dachauer-, Loth-, Schwere-Reiter-, Heß- and Infanteriestraße will combine living and working with art, culture and knowledge. Twelve building quarters and a mixed-use area are to be created. Tenders for building cooperatives and developers are to start soon on the "Kreativfeld" (as of 4 June 2020). Completion (1.BA Kreativfeld): ~2024
D - 80335 Munich: on the site of the former Luitpold barracks and adjacent areas, a total of around 900 apartments and spaces for 770 workplaces are to be built in a new mixed-use urban quarter. According to a decision on 20.5.2020 in the planning committee of the city of Münchner, 370 residential units are to be built in the "creative field", a part of the creative quarter, in timber construction. The urban quarter between Dachauer-, Loth-, Schwere-Reiter-, Heß- and Infanteriestraße will combine living and working with art, culture and knowledge. Twelve building quarters and a mixed-use area are to be created. Tenders for building cooperatives and developers are to start soon on the "Kreativfeld" (as of 4 June 2020). Completion (1.BA Kreativfeld): ~2024
Show more >> – – – – – – – – – – – – – – – – – –
Wooden housing estate in Prinz Eugen Park
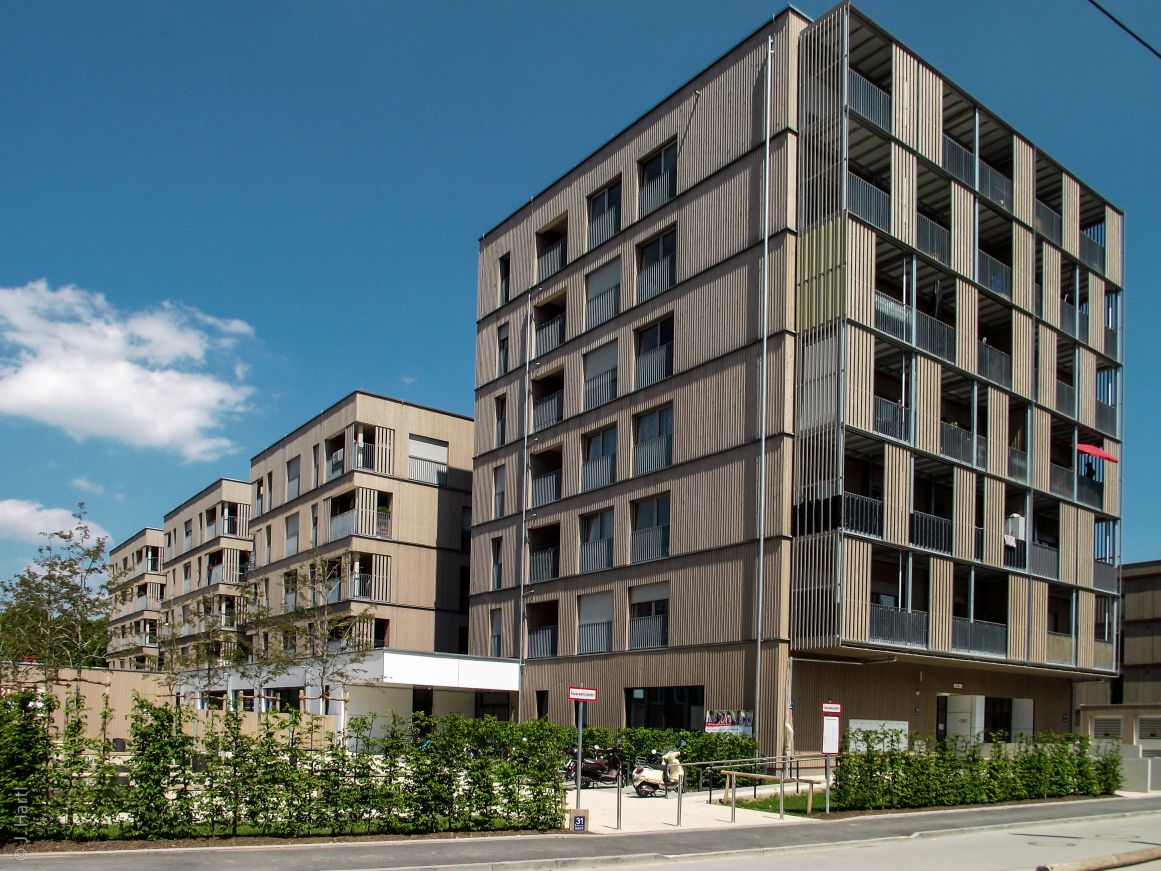 81927 Munich: Germany's largest contiguous timber housing estate with 566 apartments in timber or timber hybrid construction has been built in the Oberföhring district. Different building types up to 7-storey houses were built in timber construction. The approx. 30-hectare site of the former Prinz Eugen barracks is located in district 13 - Bogenhausen. The apartments were realized by building communities, cooperatives, municipal and independent developers, allowing a wide range of offers for a wide variety of housing needs: for rent and ownership, in different building types, for all household sizes and income groups and alternative forms of housing. Completion: 2020
81927 Munich: Germany's largest contiguous timber housing estate with 566 apartments in timber or timber hybrid construction has been built in the Oberföhring district. Different building types up to 7-storey houses were built in timber construction. The approx. 30-hectare site of the former Prinz Eugen barracks is located in district 13 - Bogenhausen. The apartments were realized by building communities, cooperatives, municipal and independent developers, allowing a wide range of offers for a wide variety of housing needs: for rent and ownership, in different building types, for all household sizes and income groups and alternative forms of housing. Completion: 2020
Show more >> – – – – – – – – – – – – – – – – – –
Munich-Riem Trade Fair City
 81829 Munich: New development area on the site of the former Riem Airport on a planning area of 556 ha. There are plans for 6,500 apartments for 15,000 residents, mainly in multi-storey housing, and jobs for 13,000 employees. In 2014, there were more than 12,000 residents. Developing the district sustainably was a central theme of Messestadt Riem. Several evaluations of Messestadt Riem took place. Completion: 2018
81829 Munich: New development area on the site of the former Riem Airport on a planning area of 556 ha. There are plans for 6,500 apartments for 15,000 residents, mainly in multi-storey housing, and jobs for 13,000 employees. In 2014, there were more than 12,000 residents. Developing the district sustainably was a central theme of Messestadt Riem. Several evaluations of Messestadt Riem took place. Completion: 2018
Show more >> – – – – – – – – – – – – – – – – – –
Solar local heating network in Moosach
 85665 Moosach: In the community of Moosach, the cooperative Regenerative Energie Ebersberg eG and the company NATURSTROM AG have implemented a solar local heating network with a collector field of 1067 sqm and a buffer storage of 100 cubic meters. If the sun is not enough, a biomass boiler supports the energy supply. This is fed with wood chips from the region of maximum 40 kilometers. Completion: 2018
85665 Moosach: In the community of Moosach, the cooperative Regenerative Energie Ebersberg eG and the company NATURSTROM AG have implemented a solar local heating network with a collector field of 1067 sqm and a buffer storage of 100 cubic meters. If the sun is not enough, a biomass boiler supports the energy supply. This is fed with wood chips from the region of maximum 40 kilometers. Completion: 2018
Show more >> – – – – – – – – – – – – – – – – – –
eQ Ecoquartier Pfaffenhofen
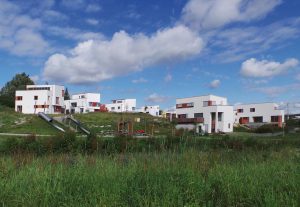 85276 Pfaffenhofen: On over 91,000 m2 approx. 250 residential units and commercial areas are being built. Condominiums, semi-detached and terraced houses, as well as single-family houses were built. Slightly more than 50 residential units and the daycare center were built in timber construction. There was also the possibility of acquiring plots of land and building on them yourself. Completion: 2017
85276 Pfaffenhofen: On over 91,000 m2 approx. 250 residential units and commercial areas are being built. Condominiums, semi-detached and terraced houses, as well as single-family houses were built. Slightly more than 50 residential units and the daycare center were built in timber construction. There was also the possibility of acquiring plots of land and building on them yourself. Completion: 2017
Show more >> – – – – – – – – – – – – – – – – – –
Living at the Dantebad
80637 Munich: 100 residential units plus common rooms in 4-storey timber system construction above a public car park. Architect: Florian Nagler, Client: GEWOFAG. Completion: early 2017
Show more >> – – – – – – – – – – – – – – – – – –
Röthelheimpark Erlangen
91052 Erlangen: On a former military site of the US Army, a district close to the city centre for approx. 5,000 residents is being developed on 136 ha. In addition to areas for Business and housing, the University of Nuremberg-Erlangen was expanded on this site. A district park linked to a nature reserve completes the mix of uses from living, working, learning and leisure. Completion: 2014
Show more >> – – – – – – – – – – – – – – – – – –
Women's housing and building cooperative
81829 Munich-Riem: 49 apartments, common rooms as well as a commercial unit, ultra-low energy house with passive house standard, controlled living space ventilation, barrier-free planning
Show more >> – – – – – – – – – – – – – – – – – –
TES-Energy-Facade for the Grüntenstraße in Augsburg
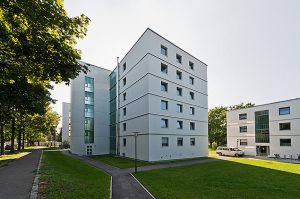 86163 Augsburg: Refurbishment of a six-storey rental apartment building from the 1960s with prefabricated timber frame elements (TES-Energy-Facade). Refurbishment in occupied condition. 60 apartments, usable floor space 6,300 m², architect: lattkearchitekten (Augsburg), built: 2012
86163 Augsburg: Refurbishment of a six-storey rental apartment building from the 1960s with prefabricated timber frame elements (TES-Energy-Facade). Refurbishment in occupied condition. 60 apartments, usable floor space 6,300 m², architect: lattkearchitekten (Augsburg), built: 2012
Show more >> – – – – – – – – – – – – – – – – – –
Wooden eight-storey building "H8" in Bad Aibling
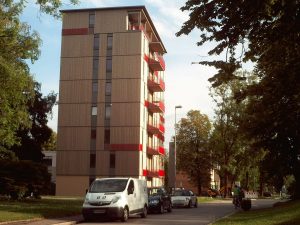 83043 Bad Aibling: The "H8" building is the first eight-story wooden high-rise in Germany. It was built in 2011 in the Upper Bavarian town of Bad Aibling. Together with the building E3 in Berlin, it is currently one of the tallest wooden buildings in Germany. 9 WEs and offices. Usable area: 803 m2, Architect: Architekturbüro Schankula. Client: B&O Wohnungswirtschaft, the building is located in a zero-energy quarter, completion: 2011
83043 Bad Aibling: The "H8" building is the first eight-story wooden high-rise in Germany. It was built in 2011 in the Upper Bavarian town of Bad Aibling. Together with the building E3 in Berlin, it is currently one of the tallest wooden buildings in Germany. 9 WEs and offices. Usable area: 803 m2, Architect: Architekturbüro Schankula. Client: B&O Wohnungswirtschaft, the building is located in a zero-energy quarter, completion: 2011
Show more >> – – – – – – – – – – – – – – – – – –
Wooden housing estate Ingolstadt
85049 Ingolstadt: With 116 units in timber construction out of a total of 142 units, this is one of the larger timber housing estates in Germany. It was realised in three construction phases, with 81 units by bogevischs buero architekten & stadtplaner gmbh, Munich; as well as 35 by Behnisch Architekten, Stgt. and 26 units by Brand Architekten, Ingolstadt (in mineral construction); client: St. Gundekar-Werk Wohnungs- und Städtebaugesellschaft mbH, Schwabach. Completion: 2011
Show more >> – – – – – – – – – – – – – – – – – –
Solar local heating Ackermannbogen
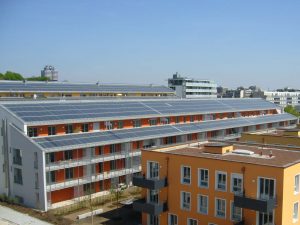 80797 Munich: to 45% solar supplied housing estate consisting of 4 large blocks of flats as well as eight smaller town houses with a total of 319 flats (30,400 m2 floor area). The residential buildings were constructed and marketed by five property development companies. The solar district was the third of four construction phases of the Munich development "Ackermannbogen" (total size: 2,200 apartments, 500 workplaces and 9.2 ha of new green areas). Completion: 2006
80797 Munich: to 45% solar supplied housing estate consisting of 4 large blocks of flats as well as eight smaller town houses with a total of 319 flats (30,400 m2 floor area). The residential buildings were constructed and marketed by five property development companies. The solar district was the third of four construction phases of the Munich development "Ackermannbogen" (total size: 2,200 apartments, 500 workplaces and 9.2 ha of new green areas). Completion: 2006
Show more >> – – – – – – – – – – – – – – – – – –
Settlement model St. Leonhard
90439 Nuremberg: The Nuremberg slaughterhouse was closed in 1995. On the 8.7 hectare site near the old town, a new urban quarter with 900 apartments, offices, community facilities and a district park was to be built. Three historical buildings were to be converted into a kindergarten, a district centre and a children's cultural centre. In the course of planning, the building density was significantly reduced. Completion: 2005(?)
Show more >> – – – – – – – – – – – – – – – – – –
Eichenau residential area
82223 Eichenau: 96 flats, "Wohnmodelle Bayern", low-energy standard, common heating system, roof drainage via an infiltration system. Completion: 2003
Show more >> – – – – – – – – – – – – – – – – – –
Caroline-Herschel-Straße Wogeno München eG
81829 Munich, Messestadt Riem: 28 apartments, including 6 maisonettes, in 2 houses, low-energy construction. Completion 2001
Show more >> – – – – – – – – – – – – – – – – – –
New Ways" housing project
86150 Augsburg: Hausgemeinschaft Neue Wege, 38 flats. The Augsburg model project takes into account different life situations and ages and is able to vary apartments according to changed needs. Occupancy: 2000
Show more >> – – – – – – – – – – – – – – – – – –
Ecological multigenerational living
 80995 Munich: 2 semi-detached houses and 1 triple
80995 Munich: 2 semi-detached houses and 1 triple
Show more >> – – – – – – – – – – – – – – – – – –
Settlement Ochsenanger
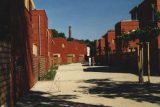 96049 Bamberg: Densified, car-free wooden housing estate, 28 semi-detached and triplex houses of various sizes, completion: 2000
96049 Bamberg: Densified, car-free wooden housing estate, 28 semi-detached and triplex houses of various sizes, completion: 2000
Show more >> – – – – – – – – – – – – – – – – – –
Gewerbehof "Prisma" Nuremberg
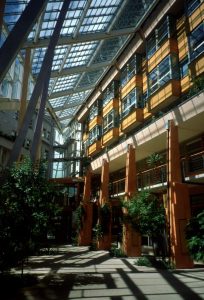 90443 Nuremberg: Planning: Joachim Eble Architecture. Developer: Karlsruher Lebensversicherung AG. Exceptional colour design. "Urban oasis" in an intensively urbanized and sealed urban district. Natural air conditioning with water concept (Ramboll Studio Dreiseitl). Offices and commercial on the lower floors. One storey residential building and maisonette apartments on the ground floor with a total of 61 units. Partly in board stack construction, high building biology standard. Completion: 1997
90443 Nuremberg: Planning: Joachim Eble Architecture. Developer: Karlsruher Lebensversicherung AG. Exceptional colour design. "Urban oasis" in an intensively urbanized and sealed urban district. Natural air conditioning with water concept (Ramboll Studio Dreiseitl). Offices and commercial on the lower floors. One storey residential building and maisonette apartments on the ground floor with a total of 61 units. Partly in board stack construction, high building biology standard. Completion: 1997
Show more >> – – – – – – – – – – – – – – – – – –
Living in wooden construction
82140 Olching: Project of the Bavarian model project "Living in timber construction", two-storey complex with 27 apartments. Compact construction, which - despite the relatively dense arrangement of the buildings to each other - allows well usable private garden areas for the residents. Completion: 1997(?)
Show more >> – – – – – – – – – – – – – – – – – –
Building area Itzauen
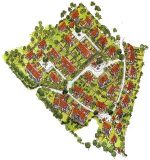
![]() 96269 Municipality of Großheirath: 21 realised residential units, 20 further undeveloped plots still available for sale, eco-building price 1997
96269 Municipality of Großheirath: 21 realised residential units, 20 further undeveloped plots still available for sale, eco-building price 1997
Show more >> – – – – – – – – – – – – – – – – – –
Housing estate Am Kalander
84478 Waldkraiburg: A housing estate with 62 apartments, 2 shops, 2 offices and an underground car park with 54 parking spaces, in the concept of a garden city. Completion: 1994/95
Show more >> – – – – – – – – – – – – – – – – – –
Ecological building area "An den Röthen
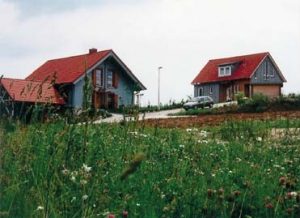 97486 Altershausen: Architecture: Valier (Bamberg), 22 WE
97486 Altershausen: Architecture: Valier (Bamberg), 22 WE
Show more >> – – – – – – – – – – – – – – – – – –
Model Project Integrated Living Kempten
87435 Kempten: 64 units, nationwide model project of the Experimental Housing and Urban Development Programme of the Federal Government and the State of Bavaria, architecture: Gruppe 4+. Participation: Wohnbund. Common area, guest apartment, student apartments, day care, assisted living community with the aim of integrating elderly and disabled people and integrating and upgrading the entire urban quarter. Several awards, including the German Urban Development Prize. Completion: 1994
Show more >> – – – – – – – – – – – – – – – – – –
Wooden housing estate "Permoserstrasse" in Ingolstadt
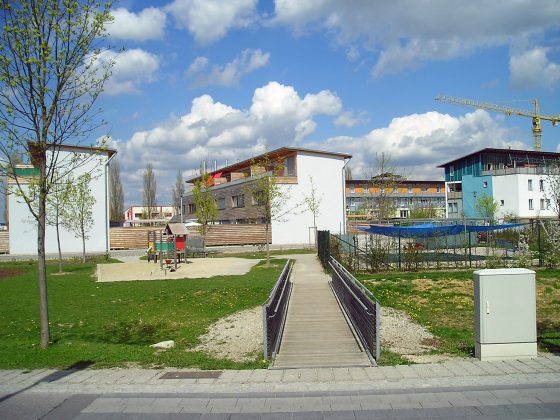 85057 Ingolstadt: 132 WE + 2 community houses as prefabricated 3-storey timber frame construction. 795 €/m2 (<=> 1,590.70 DM/sqm WF; 159,714.29 DM/WE). Developed within the framework of the "Siedlungsmodelle Bayern". It is the first "real" timber housing estate with over 100 residential units, at least in Europe. Architecture: Project consortium Sampo Widmann with Prof. Hermann Schröder. Developer: Gemeinnützige Wohnungsgesellschaft Ingolstadt. Completion: 1994
85057 Ingolstadt: 132 WE + 2 community houses as prefabricated 3-storey timber frame construction. 795 €/m2 (<=> 1,590.70 DM/sqm WF; 159,714.29 DM/WE). Developed within the framework of the "Siedlungsmodelle Bayern". It is the first "real" timber housing estate with over 100 residential units, at least in Europe. Architecture: Project consortium Sampo Widmann with Prof. Hermann Schröder. Developer: Gemeinnützige Wohnungsgesellschaft Ingolstadt. Completion: 1994
Show more >> – – – – – – – – – – – – – – – – – –
Ecological building area Unterneuses
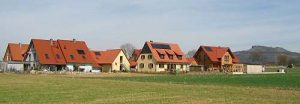 96250 Unterneuses, municipality of Ebensfeld (district of Lichtenfels): 9 dwelling units, planning in consideration of the goals of Agenda 21. Raab Baugesellschaft mbH & Co KG
96250 Unterneuses, municipality of Ebensfeld (district of Lichtenfels): 9 dwelling units, planning in consideration of the goals of Agenda 21. Raab Baugesellschaft mbH & Co KG
Show more >> – – – – – – – – – – – – – – – – – –
Youth Hostel Windberg Monastery
94336 Windberg: 106 beds in 39 single, double and four-bed rooms, also 10 common rooms; wheelchair accessible. Solar architecture with TWD thermal insulation by Thomas Herzog. Completion: 1991
Show more >> – – – – – – – – – – – – – – – – – –
Passau-Neustift
94036 Passau: Apartment house 27 flats, car-free settlement, occupation 1988
Show more >> – – – – – – – – – – – – – – – – – –
Ecological settlement Cherbonhof
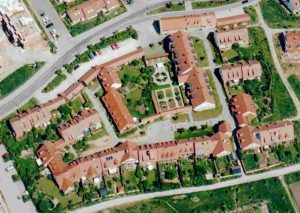 96047 Bamberg: 49, sqm, occupancy 1988, planning: architect Theodor Henzler
96047 Bamberg: 49, sqm, occupancy 1988, planning: architect Theodor Henzler
Show more >> – – – – – – – – – – – – – – – – – –
Fuggerei in Augsburg
86152 Augsburg: For 500 years, the residents of Augsburg's Fuggerei have been paying as much cold rent as their previous tenants: 88 cents, which is equivalent to one guilder. In addition, they pay about 85 euros per month for utilities such as electricity, water and heating. The Fuggerei is considered the oldest social housing estate in the world. Completion: 1521
Show more >> – – – – – – – – – – – – – – – – – –
Landscape settlement Birkenäcker Kronach
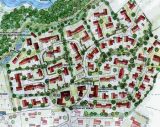 96317 Kronach: Not realized. Architecture: Sabine Rothfuß. Planning incl. B-Plan finished. Start of construction postponed to 2003. In rural areas, a land-saving development is difficult to realize due to very low land costs.
96317 Kronach: Not realized. Architecture: Sabine Rothfuß. Planning incl. B-Plan finished. Start of construction postponed to 2003. In rural areas, a land-saving development is difficult to realize due to very low land costs.
Show more >> – – – – – – – – – – – – – – – – – –


