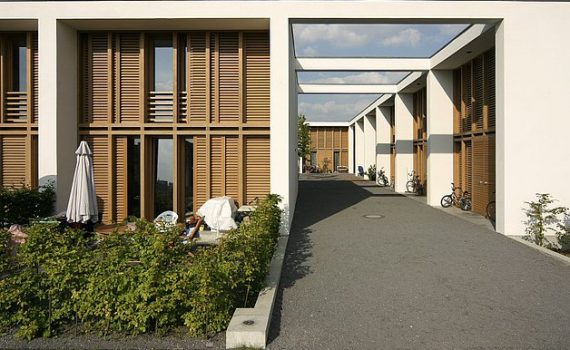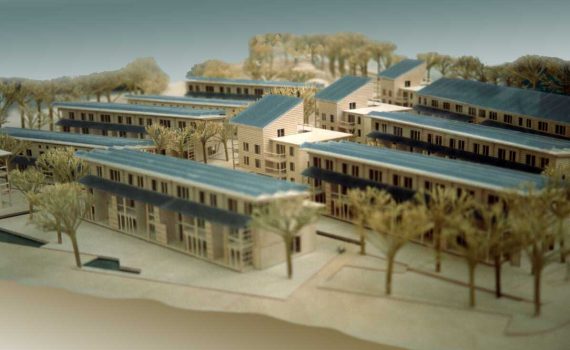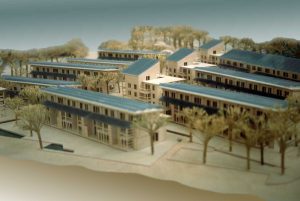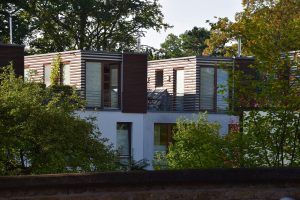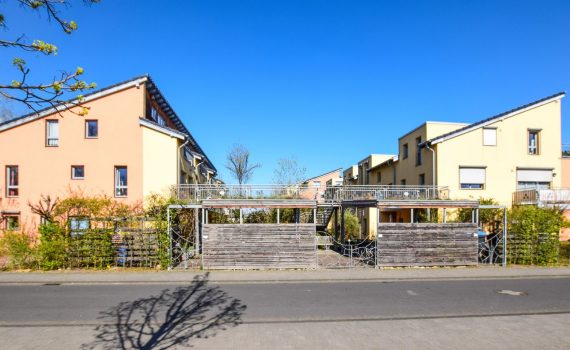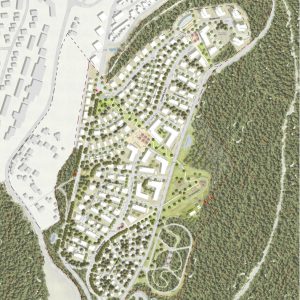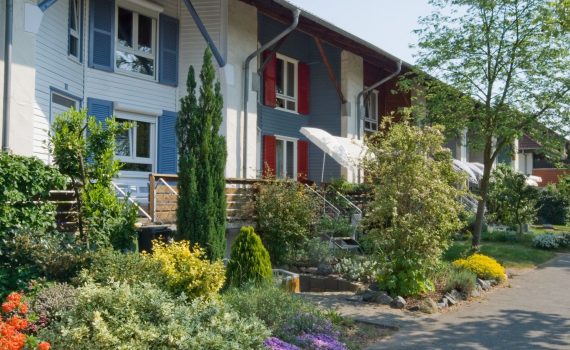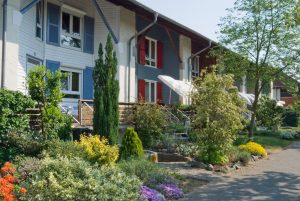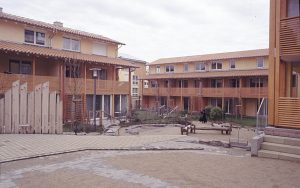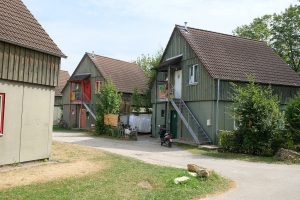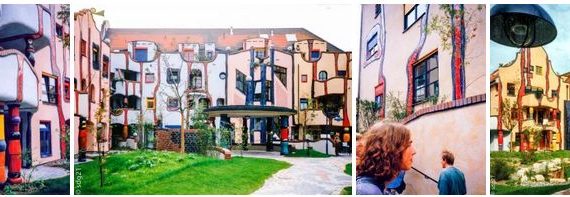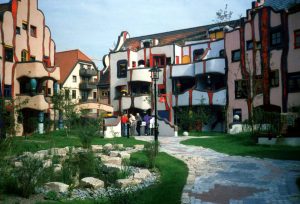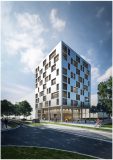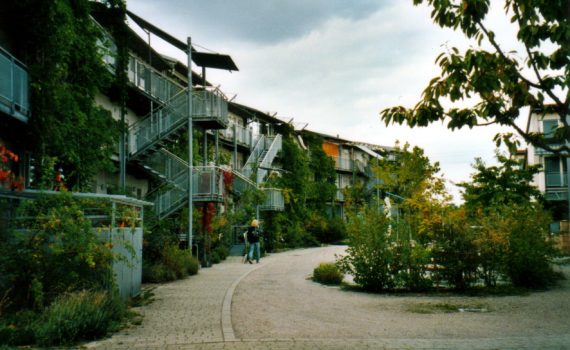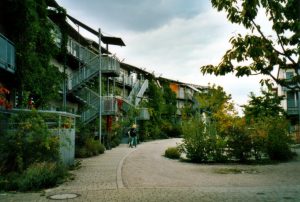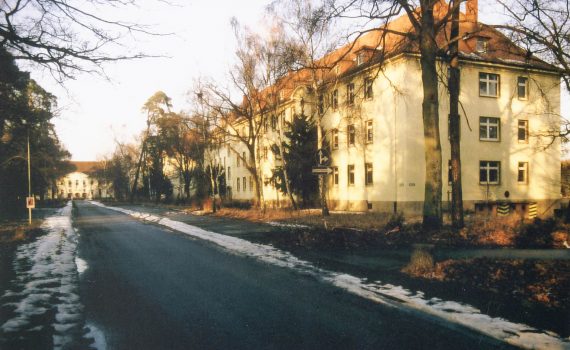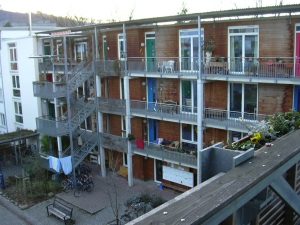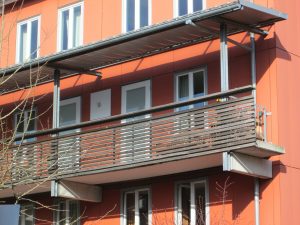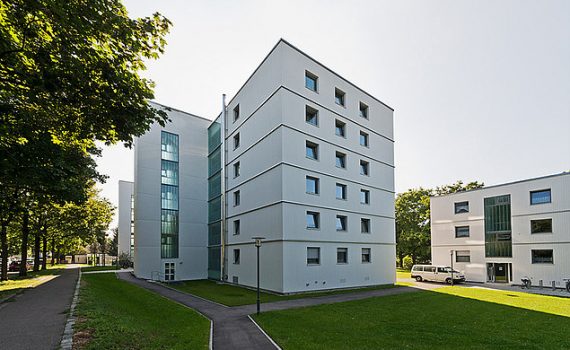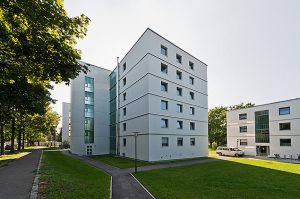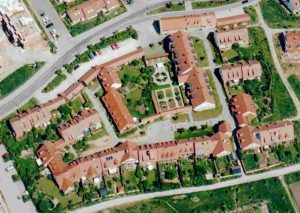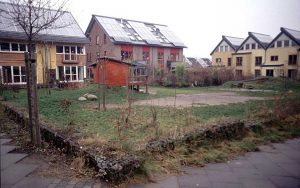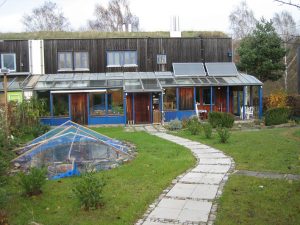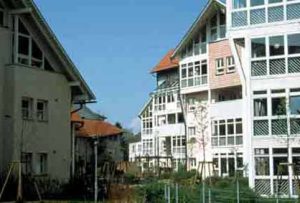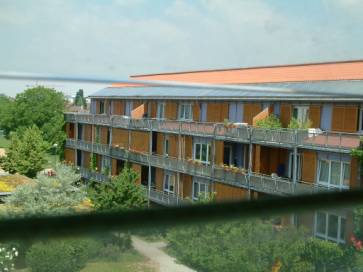50374 Erftstadt: New construction, 2 developers, 53 units (32 units in detached and semi-detached houses; 21 units in multi-family houses (subsidized housing), building area: 5 ha. Completion: 2015
Größe: S (30 to 99)
52072 Aachen-Laurensberg: "Solarsiedlung Teichstraße", 43 residential buildings in 27 terraced houses and 16 semi-detached houses, as well as two office buildings in passive house standard, on 2.5 hectares of land; partly wood pellet heating, 60 % coverage via solar thermal collectors, PV system or geothermal system. Completion: 2003
![]()
![]() 52249 Eschweiler-Dürwiß: Model settlement for resource-efficient construction. 60 plots on 3.7 ha of open space. The city of Eschweiler is developing a resource-efficient residential area together with RWE Power AG and the Aachen-based Kathy Beys Foundation. Single-family and multi-family houses, multi-generation houses, residential courtyards, etc. are to be built with a wide range of living space for families, residential communities, individualists, senior citizens, etc.
52249 Eschweiler-Dürwiß: Model settlement for resource-efficient construction. 60 plots on 3.7 ha of open space. The city of Eschweiler is developing a resource-efficient residential area together with RWE Power AG and the Aachen-based Kathy Beys Foundation. Single-family and multi-family houses, multi-generation houses, residential courtyards, etc. are to be built with a wide range of living space for families, residential communities, individualists, senior citizens, etc.
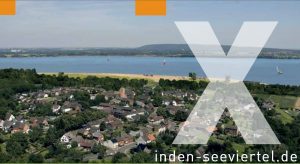 52459 Inden: The aim of the settlement development was to use valuable resources more efficiently by a factor of 2 when building and living. Raw materials and building constructions were selected according to their environmental consumption and long-term costs. Regional building materials, timeless architecture, durable and maintenance-friendly constructions were given priority. Completion: 2018
52459 Inden: The aim of the settlement development was to use valuable resources more efficiently by a factor of 2 when building and living. Raw materials and building constructions were selected according to their environmental consumption and long-term costs. Regional building materials, timeless architecture, durable and maintenance-friendly constructions were given priority. Completion: 2018
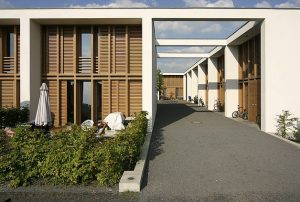 53117 Bonn-Auerberg: 40 Miet-Einfamilienhäuser organisiert in zwei Hofanlagen. Massivbau mit Fassaden in Holzkonstruktion, Decke über Erdgeschoss in Holzkonstruktion. Aus ökologischen Gründen sowie zur längeren Haltbarkeit des Dachaufbaus wurde das 'Warmdach' (das sogenannte 'unbelüftete Dach') extensiv begrünt. Fertigstellung: 2003
53117 Bonn-Auerberg: 40 Miet-Einfamilienhäuser organisiert in zwei Hofanlagen. Massivbau mit Fassaden in Holzkonstruktion, Decke über Erdgeschoss in Holzkonstruktion. Aus ökologischen Gründen sowie zur längeren Haltbarkeit des Dachaufbaus wurde das 'Warmdach' (das sogenannte 'unbelüftete Dach') extensiv begrünt. Fertigstellung: 2003
59075 Hamm: The realisation competition for "Das Gesunde Haus" in the city of Hamm was won by a North Rhine-Westphalian-Danish architectural consortium. The city of Hamm provided an approx. 9,500 m2 plot of land on Hohenhöveler Straße in Bockum-Hövel for the realisation of the winning design.
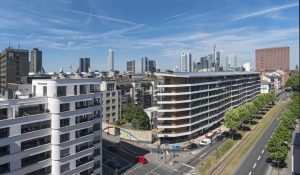 60327 Frankfurt: Energy-plus building, BMUB-supported. 74 residential units and 2 commercial units, gross floor area: 11,700 m². The building itself generates the energy required by the residents for heating, ventilation, water heating, household, elevator and general electricity. The energy supply including electricity is included in the flat rate rent. Surpluses can be used by the residents for e-mobility. Completion: 2015
60327 Frankfurt: Energy-plus building, BMUB-supported. 74 residential units and 2 commercial units, gross floor area: 11,700 m². The building itself generates the energy required by the residents for heating, ventilation, water heating, household, elevator and general electricity. The energy supply including electricity is included in the flat rate rent. Surpluses can be used by the residents for e-mobility. Completion: 2015
 72072 Tübingen-French Quarter: Residential and commercial space: 3,186 m². 34 residential units in two to three-storey maisonettes and 6 commercial units. Joachim Eble architecture. Arcade access to the upper apartments. Apartment partition ceilings in board-stack concrete composite construction; toxically harmless building materials. Water play area in the residential courtyard. Total construction costs (gross): 4,650,000 euros, land costs: 550,000 euros. No basement. Completion date: 2000
72072 Tübingen-French Quarter: Residential and commercial space: 3,186 m². 34 residential units in two to three-storey maisonettes and 6 commercial units. Joachim Eble architecture. Arcade access to the upper apartments. Apartment partition ceilings in board-stack concrete composite construction; toxically harmless building materials. Water play area in the residential courtyard. Total construction costs (gross): 4,650,000 euros, land costs: 550,000 euros. No basement. Completion date: 2000
74172 Neckarsulm- Amorbach: 45 units as single, double and multi-family houses, date of occupancy: 1999
 79100 Freiburg-Vauban (Project No. 1): 285 adults, children and young people in 45 flats which are mainly divided into shared flats. Former barracks buildings converted with a lot of own work, modelled on the Cherysee barracks in Constance; creation of low-cost living space; biodiesel CHP local heat supply, clay interior plastering, cellulose insulation etc., partly very large shared flats; food coop, first occupancy after renovation with ecological building materials: 1993.
79100 Freiburg-Vauban (Project No. 1): 285 adults, children and young people in 45 flats which are mainly divided into shared flats. Former barracks buildings converted with a lot of own work, modelled on the Cherysee barracks in Constance; creation of low-cost living space; biodiesel CHP local heat supply, clay interior plastering, cellulose insulation etc., partly very large shared flats; food coop, first occupancy after renovation with ecological building materials: 1993.
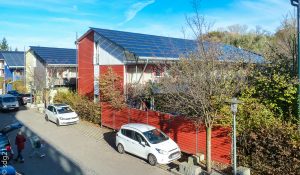 79100 Freiburg-Vauban59 UNITS. Architecture: Rolf Disch; plus energy houses with 81 to 210 m2 and variable floor plan design; cost savings during construction due to pre-assembly of building services systems and wooden elements; south-facing orientation; main façade glazing total k-value o.5; CHP for energy supply; Expo 2000 project. Completion: 2006
79100 Freiburg-Vauban59 UNITS. Architecture: Rolf Disch; plus energy houses with 81 to 210 m2 and variable floor plan design; cost savings during construction due to pre-assembly of building services systems and wooden elements; south-facing orientation; main façade glazing total k-value o.5; CHP for energy supply; Expo 2000 project. Completion: 2006
81829 Munich-Riem: 49 apartments, common rooms as well as a commercial unit, ultra-low energy house with passive house standard, controlled living space ventilation, barrier-free planning
82223 Eichenau: 96 flats, "Wohnmodelle Bayern", low-energy standard, shared heating centre, roof drainage via a drainage system. Completion: 2003
84478 Waldkraiburg: A housing estate with 62 apartments, 2 shops, 2 offices and an underground car park with 54 parking spaces, in the concept of a garden city. Completion: 1994/95
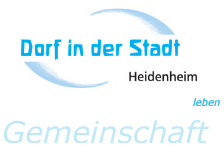 89518 Heidenheim: 63 units of intergenerational living in the city with high ecological standards. The first residents moved in in 2004. By the end of 2009, just over 100 people from babies to the elderly were already living in the project. The group of houses is located on the outskirts of Heidenheim, rich in forests and meadows, in the direct vicinity of a Demeter farm.
89518 Heidenheim: 63 units of intergenerational living in the city with high ecological standards. The first residents moved in in 2004. By the end of 2009, just over 100 people from babies to the elderly were already living in the project. The group of houses is located on the outskirts of Heidenheim, rich in forests and meadows, in the direct vicinity of a Demeter farm.
87435 Kempten: 64 units, nationwide model project of the Experimental Housing and Urban Development Programme of the Federal Government and the State of Bavaria, architecture: Gruppe 4+. Participation: Wohnbund. Common area, guest apartment, student apartments, day care, assisted living community with the aim of integrating elderly and disabled people and integrating and upgrading the entire urban quarter. Several awards, including the German Urban Development Prize. Completion: 1994
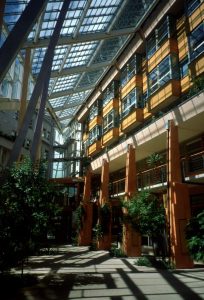 90443 Nuremberg: Planning: Joachim Eble Architecture. Property developer: Karlsruher Lebensversicherung AG. Exceptional colour design. "Urban oasis" in an intensively urbanised and sealed city district. Natural air conditioning system with water concept (Ramboll Studio Dreiseitl). Offices and commercial space on the lower floors. One-storey residential building and maisonette apartments on the ground floor with a total of 61 flats. Partly in board stack construction, high building biology standard. Completion: 1997
90443 Nuremberg: Planning: Joachim Eble Architecture. Property developer: Karlsruher Lebensversicherung AG. Exceptional colour design. "Urban oasis" in an intensively urbanised and sealed city district. Natural air conditioning system with water concept (Ramboll Studio Dreiseitl). Offices and commercial space on the lower floors. One-storey residential building and maisonette apartments on the ground floor with a total of 61 flats. Partly in board stack construction, high building biology standard. Completion: 1997
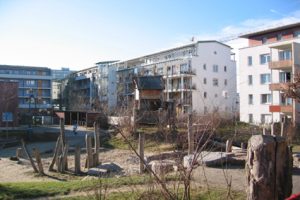 79111 Freiburg-Rieselfeld (Project No. 2): 67 Wohnungen, 3 Gewerbeeinheiten. Weitgehende Berücksichtigung von Genderaspekten, barrierefreies Bauen, gemeinschaftliche Nutzung verschiedener Räume, großzügige Laubengänge. Durchmischung: im 1. BA vorwiegend allein erziehende Mütter, im 2. BA junge Familien und im 3. BA durchmischte Bewohnerstruktur. Erstellung: 1996 - 2001
79111 Freiburg-Rieselfeld (Project No. 2): 67 Wohnungen, 3 Gewerbeeinheiten. Weitgehende Berücksichtigung von Genderaspekten, barrierefreies Bauen, gemeinschaftliche Nutzung verschiedener Räume, großzügige Laubengänge. Durchmischung: im 1. BA vorwiegend allein erziehende Mütter, im 2. BA junge Familien und im 3. BA durchmischte Bewohnerstruktur. Erstellung: 1996 - 2001
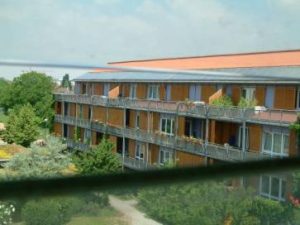 69115 Heidelberg: 68 rental apartments with a heating energy requirement of less than 50 (kWh/m2a). Architect: Gerstner. Project participants: ifeu-Institut, ebök, among others. High standard under narrow margin of rent control in social housing. 170 m² solar thermal system, 200 m² solar power system with 23 kW. Building materials: materials containing PVC and CFCs as well as tropical wood were avoided. Wooden windows were installed, in heavily used areas wood-aluminium composite windows. Occupation: 1996
69115 Heidelberg: 68 rental apartments with a heating energy requirement of less than 50 (kWh/m2a). Architect: Gerstner. Project participants: ifeu-Institut, ebök, among others. High standard under narrow margin of rent control in social housing. 170 m² solar thermal system, 200 m² solar power system with 23 kW. Building materials: materials containing PVC and CFCs as well as tropical wood were avoided. Wooden windows were installed, in heavily used areas wood-aluminium composite windows. Occupation: 1996



