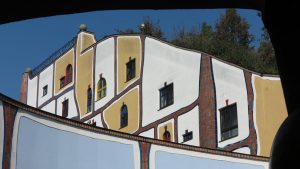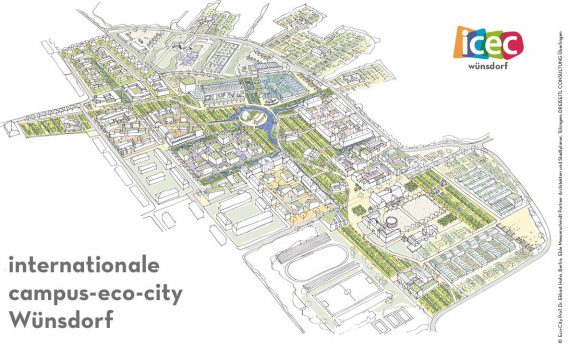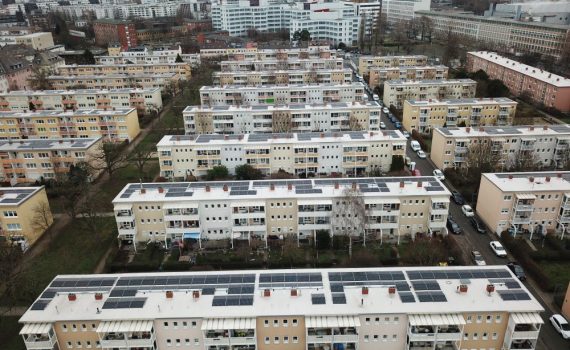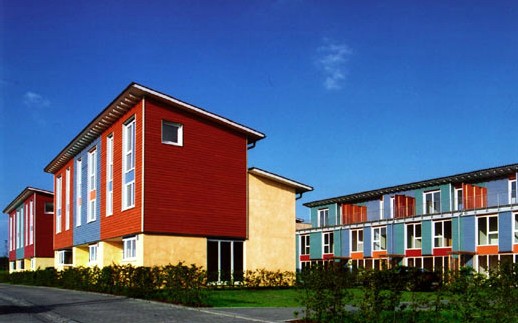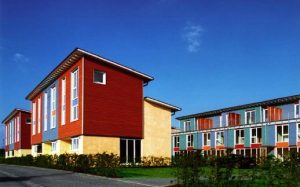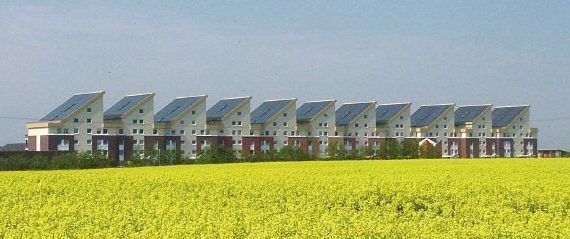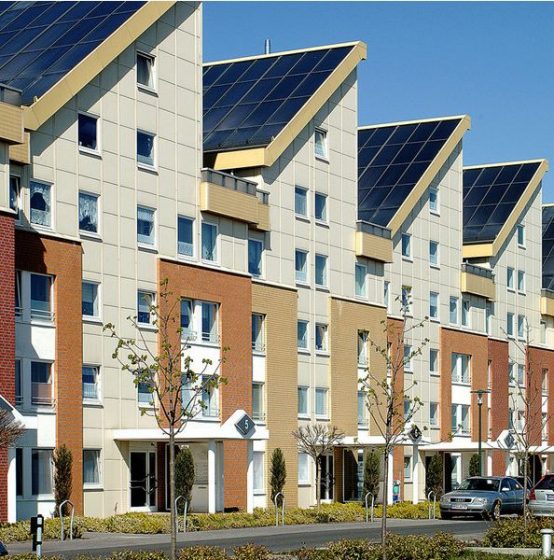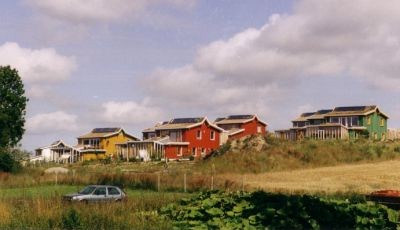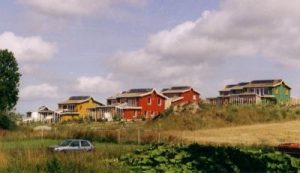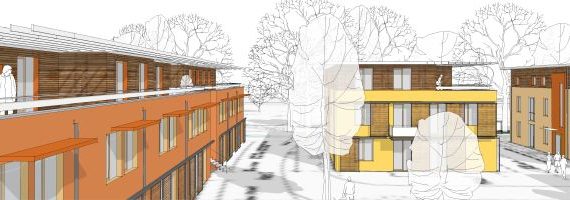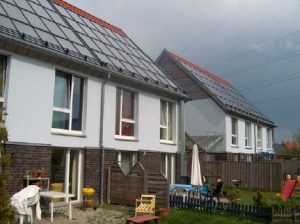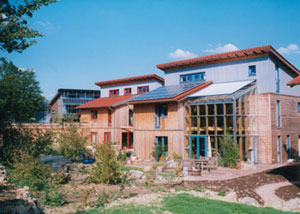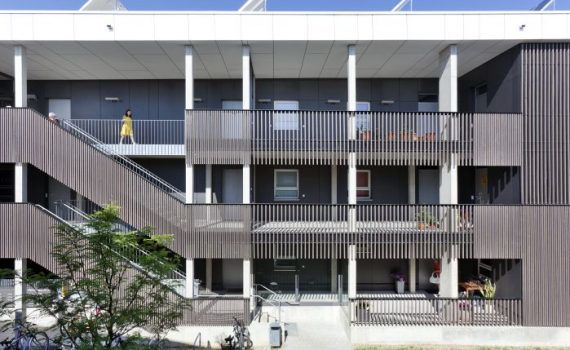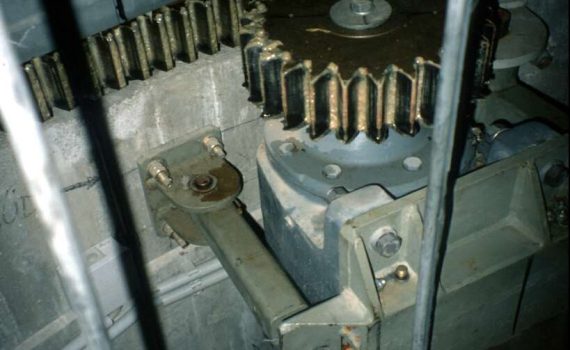 70372 Stuttgart: Europe's largest wastewater heat utilisation plant will in future supply the new residential and commercial area with 850 residential units, commercial areas, parks, squares and streets on a total of 22 hectares and is thus a beacon project for renewable energies. The sewer will provide local heating and cooling via a 300 m long heat exchanger. The system has been installed since 2018 and will be put into operation as soon as the heating centre is also in full operation. The quarter is still under construction. Planned completion of the quarter: 2021
70372 Stuttgart: Europe's largest wastewater heat utilisation plant will in future supply the new residential and commercial area with 850 residential units, commercial areas, parks, squares and streets on a total of 22 hectares and is thus a beacon project for renewable energies. The sewer will provide local heating and cooling via a 300 m long heat exchanger. The system has been installed since 2018 and will be put into operation as soon as the heating centre is also in full operation. The quarter is still under construction. Planned completion of the quarter: 2021
Thema: Renewable
 NL - Amsterdam: the first energy-neutral hotel in Amsterdam with 700 m² of PV modules in the south and east façades. The glass roof above the atrium is also fitted with Photovoltaics which also functions as a sunshade. It was possible to dispense with an air conditioning system. Geothermal energy serves as a further energy source. Rainwater is collected to irrigate the garden in the hall. The building received an "Excellent" rating under the BREEAM (Building Research Establishment Environmental Assessment Method) sustainability certification system.
NL - Amsterdam: the first energy-neutral hotel in Amsterdam with 700 m² of PV modules in the south and east façades. The glass roof above the atrium is also fitted with Photovoltaics which also functions as a sunshade. It was possible to dispense with an air conditioning system. Geothermal energy serves as a further energy source. Rainwater is collected to irrigate the garden in the hall. The building received an "Excellent" rating under the BREEAM (Building Research Establishment Environmental Assessment Method) sustainability certification system.
 74564 Crailsheim: 250 residential units and a school with sports hall (Hirtenwiesenhalle). Solar local heat supply for the base load heat of 2000 apartments with 7,410 m² collector surface, a 39,000 m³ geothermal probe heat storage, two buffer storage tanks (100 m³ + 480 m³) and a compression heat pump (80 kW). Completion: 2008
74564 Crailsheim: 250 residential units and a school with sports hall (Hirtenwiesenhalle). Solar local heat supply for the base load heat of 2000 apartments with 7,410 m² collector surface, a 39,000 m³ geothermal probe heat storage, two buffer storage tanks (100 m³ + 480 m³) and a compression heat pump (80 kW). Completion: 2008
![]() D - 34246 Vellmar-Nord: The urban design, with around 550 residential units on a 16-hectare site, envisages a mix of detached single houses and houses in a more compact design using semi-detached and terraced houses and multi-storey housing. In terms of size, it will be one of the largest plus-energy housing estates in Germany. The plus-energy concept takes into account heat, electricity and mobility. Start of construction: from April 2020. Completion: ~2024
D - 34246 Vellmar-Nord: The urban design, with around 550 residential units on a 16-hectare site, envisages a mix of detached single houses and houses in a more compact design using semi-detached and terraced houses and multi-storey housing. In terms of size, it will be one of the largest plus-energy housing estates in Germany. The plus-energy concept takes into account heat, electricity and mobility. Start of construction: from April 2020. Completion: ~2024
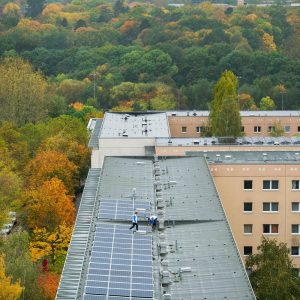 12619 Berlin Marzahn-Hellersdorf: Mietersonne Kaulsdorf, Germany's largest tenant power project with almost 3.4 megawatts (MW) of capacity, is being built by Berliner Stadtwerke for the Berlin housing association berlinovo in Marzahn-Hellersdorf. Tenants of 4,300 apartments will be able to benefit from the green electricity generated directly on their roofs.
12619 Berlin Marzahn-Hellersdorf: Mietersonne Kaulsdorf, Germany's largest tenant power project with almost 3.4 megawatts (MW) of capacity, is being built by Berliner Stadtwerke for the Berlin housing association berlinovo in Marzahn-Hellersdorf. Tenants of 4,300 apartments will be able to benefit from the green electricity generated directly on their roofs.
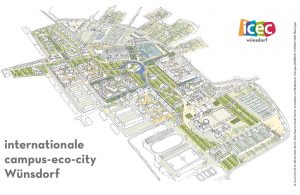 D - 15806 Wünsdorf:
D - 15806 Wünsdorf:![]() Konzept einer ökologischen Modell- und Zukunftsstadt für das 21. Jahrhundert. Seit 2017 entwickelt ein Team von Pionieren des ökologischen Städtebaus um Prof. Dr. Ekhart Hahn eine neu zu errichtende Campus-Eco-City am Standort Wünsdorf bei Zossen (ca. 40 km von Berlin). Die ehemalige "verbotene" Stadt Wünsdorf mit einer Fläche von insgesamt 600 ha bietet ideale Bedingungen für die Realisierung dieser Vision, die auf ca. 100 ha realisiert werden soll. Fertigstellung: ~2030
Konzept einer ökologischen Modell- und Zukunftsstadt für das 21. Jahrhundert. Seit 2017 entwickelt ein Team von Pionieren des ökologischen Städtebaus um Prof. Dr. Ekhart Hahn eine neu zu errichtende Campus-Eco-City am Standort Wünsdorf bei Zossen (ca. 40 km von Berlin). Die ehemalige "verbotene" Stadt Wünsdorf mit einer Fläche von insgesamt 600 ha bietet ideale Bedingungen für die Realisierung dieser Vision, die auf ca. 100 ha realisiert werden soll. Fertigstellung: ~2030
 60326 Frankfurt: Mainova has built a photovoltaic (PV) plant with a total output of around 1,500 kilowatts peak (kWp) in Frankfurt's Friedrich Ebert housing estate. This means that Germany's largest housing estate photovoltaic plant will be fully connected to the grid at the beginning of 2019. The locally generated, climate-friendly solar power from their own roofs can be used directly by the tenants on site.
60326 Frankfurt: Mainova has built a photovoltaic (PV) plant with a total output of around 1,500 kilowatts peak (kWp) in Frankfurt's Friedrich Ebert housing estate. This means that Germany's largest housing estate photovoltaic plant will be fully connected to the grid at the beginning of 2019. The locally generated, climate-friendly solar power from their own roofs can be used directly by the tenants on site.
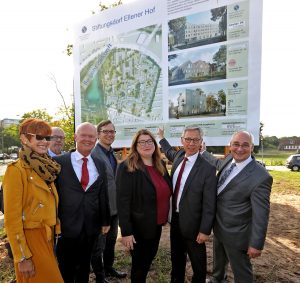
![]() D - 28329 Bremen-Osterholz: At least 500 apartments are planned, which will offer a new home to around 1,000 Bremen residents of all ages and from different social classes and cultures. In close cooperation with the Free Hanseatic City of Bremen, the Bremer Heimstiftung, as the owner of the site, is therefore not only working on new living space. Social institutions, clubs and cultural institutions will also enrich the "Ellener Hof Foundation Village" in the future. In addition, the partners are focusing on attractive green spaces. The respectful treatment of the valuable stock of trees, bushes and vegetation on the property is the basis and an integral part of all planning. Construction began on 7.9.2018. Planned completion: 2025(?)
D - 28329 Bremen-Osterholz: At least 500 apartments are planned, which will offer a new home to around 1,000 Bremen residents of all ages and from different social classes and cultures. In close cooperation with the Free Hanseatic City of Bremen, the Bremer Heimstiftung, as the owner of the site, is therefore not only working on new living space. Social institutions, clubs and cultural institutions will also enrich the "Ellener Hof Foundation Village" in the future. In addition, the partners are focusing on attractive green spaces. The respectful treatment of the valuable stock of trees, bushes and vegetation on the property is the basis and an integral part of all planning. Construction began on 7.9.2018. Planned completion: 2025(?)
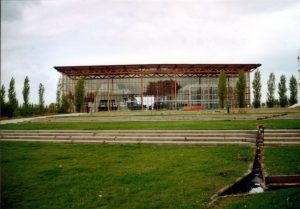 44649 Herne: This is not a housing estate, but the concept could equally be applied to housing. The Naturhuset apartment house by Bengt Warne in Stockholm was one of the first pioneering buildings to implement the house-in-house principle with a shell of glass. Also the Student dormitory ESA in Kaiserslautern is built like this. The project in Herne, however, is the most spectacular of its kind in this form.
Planned in partnership by the German architectural firm HHS Planer & Architekten AG and the French architectural firm Jourda & Perraudin (Francoise Helene Jourda and Gilles Perraudin), the building is enclosed in a glass climate shell that creates a Mediterranean climate similar to that in Nice. This is on average 5 °C warmer than the outside temperature. Water features, earth channels and large gates prevent overheating in summer. The solar system in the roof, was the largest building-integrated system of its kind at the time. The supports inside are made of 56 spruce trunks. Completion: 1999
44649 Herne: This is not a housing estate, but the concept could equally be applied to housing. The Naturhuset apartment house by Bengt Warne in Stockholm was one of the first pioneering buildings to implement the house-in-house principle with a shell of glass. Also the Student dormitory ESA in Kaiserslautern is built like this. The project in Herne, however, is the most spectacular of its kind in this form.
Planned in partnership by the German architectural firm HHS Planer & Architekten AG and the French architectural firm Jourda & Perraudin (Francoise Helene Jourda and Gilles Perraudin), the building is enclosed in a glass climate shell that creates a Mediterranean climate similar to that in Nice. This is on average 5 °C warmer than the outside temperature. Water features, earth channels and large gates prevent overheating in summer. The solar system in the roof, was the largest building-integrated system of its kind at the time. The supports inside are made of 56 spruce trunks. Completion: 1999
52072 Aachen-Laurensberg: "Solarsiedlung Teichstraße", 43 residential buildings in 27 terraced houses and 16 semi-detached houses, as well as two office buildings in passive house standard, on 2.5 hectares of land; partly wood pellet heating, 60 % coverage via solar thermal collectors, PV system or geothermal system. Completion: 2003
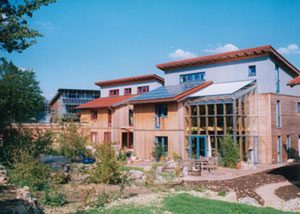 58638 Iserlohn: Street: Oestricher Str. 39 to 57, organisation and structuring of the project: Verein Wohnhof Iserlohn e.V., architecture: Energie- und umweltgerechtes Bauen, Leo Schwering. Approx. 55 people in 17 flats and 2 offices as terraced, semi-detached and detached houses, grass roof, timber frame construction, development without parking spaces (central parking spaces in front), innovative financing concept, legal form "association". 3rd prize in the 2000 Märkischer Kreis timber construction prize.
58638 Iserlohn: Street: Oestricher Str. 39 to 57, organisation and structuring of the project: Verein Wohnhof Iserlohn e.V., architecture: Energie- und umweltgerechtes Bauen, Leo Schwering. Approx. 55 people in 17 flats and 2 offices as terraced, semi-detached and detached houses, grass roof, timber frame construction, development without parking spaces (central parking spaces in front), innovative financing concept, legal form "association". 3rd prize in the 2000 Märkischer Kreis timber construction prize.
59075 Hamm: The realisation competition for "Das Gesunde Haus" in the city of Hamm was won by a North Rhine-Westphalian-Danish architectural consortium. The city of Hamm provided an approx. 9,500 m2 plot of land on Hohenhöveler Straße in Bockum-Hövel for the realisation of the winning design.
 76187 Karlsruhe-Nordweststadt: the design was planned for an undeveloped plot of land as a student research project at the University of Karlsruhe in cooperation with the association ASKA e.V., but was not realized. Concept: 140 units, photovoltaic and biomass CHP, business and office facilities, community facilities, gastronomy, car sharing tower, reed sewage treatment plant, board stack wood construction, hemp, flax or cellulose insulation, social settlement concept, integrated living. Completion: not realized
76187 Karlsruhe-Nordweststadt: the design was planned for an undeveloped plot of land as a student research project at the University of Karlsruhe in cooperation with the association ASKA e.V., but was not realized. Concept: 140 units, photovoltaic and biomass CHP, business and office facilities, community facilities, gastronomy, car sharing tower, reed sewage treatment plant, board stack wood construction, hemp, flax or cellulose insulation, social settlement concept, integrated living. Completion: not realized
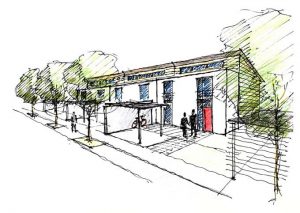
![]() 78234 Engen: Passive house development in the "Hugenberg 2" building area. Wooden houses made from healthy building materials, photovoltaic modules, central wood pellet system. Architecture: Büro Mahler (Engen) and 'architektur-werkstatt' (Singen). So far, 8 flats have been built in 6 residential buildings. A plot for a double or EFH is still available. (as of 8.2016)
78234 Engen: Passive house development in the "Hugenberg 2" building area. Wooden houses made from healthy building materials, photovoltaic modules, central wood pellet system. Architecture: Büro Mahler (Engen) and 'architektur-werkstatt' (Singen). So far, 8 flats have been built in 6 residential buildings. A plot for a double or EFH is still available. (as of 8.2016)
 79110 Freiburg-Seeparkgelände: Architecture: Möhrle (Freiburg), created as part of the State Garden Show; today used as a BUND centre for children and youth work (environmental education). Natural garden, solar systems, rainwater harvesting, mound wood construction. "Hogan" (Indians); ecological interior design (solid wood furniture, resource-saving household appliances, ...), completion: 1986
79110 Freiburg-Seeparkgelände: Architecture: Möhrle (Freiburg), created as part of the State Garden Show; today used as a BUND centre for children and youth work (environmental education). Natural garden, solar systems, rainwater harvesting, mound wood construction. "Hogan" (Indians); ecological interior design (solid wood furniture, resource-saving household appliances, ...), completion: 1986
 79100 Freiburg-Vauban: extended citizen participation through the Forum Vauban, car-free living, public transport, car sharing, mixed use, solar garage, local heating with CHP units, nature-oriented open space design, building biology and ecological materials. 40% of households live without their own car. The number of parking spaces for the entire quarter is 0.42 PkW/WE. Large-scale completion: 2012
79100 Freiburg-Vauban: extended citizen participation through the Forum Vauban, car-free living, public transport, car sharing, mixed use, solar garage, local heating with CHP units, nature-oriented open space design, building biology and ecological materials. 40% of households live without their own car. The number of parking spaces for the entire quarter is 0.42 PkW/WE. Large-scale completion: 2012
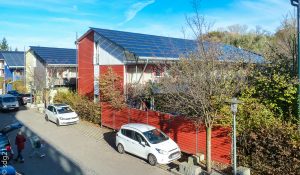 79100 Freiburg-Vauban59 UNITS. Architecture: Rolf Disch; plus energy houses with 81 to 210 m2 and variable floor plan design; cost savings during construction due to pre-assembly of building services systems and wooden elements; south-facing orientation; main façade glazing total k-value o.5; CHP for energy supply; Expo 2000 project. Completion: 2006
79100 Freiburg-Vauban59 UNITS. Architecture: Rolf Disch; plus energy houses with 81 to 210 m2 and variable floor plan design; cost savings during construction due to pre-assembly of building services systems and wooden elements; south-facing orientation; main façade glazing total k-value o.5; CHP for energy supply; Expo 2000 project. Completion: 2006
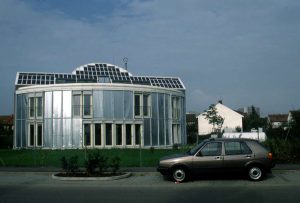 79114 FreiburgModel project of the Fraunhofer Institute for Solar Energy Systems (FhG ISE); the entire energy consumption of a single-family household is covered by the solar radiation reaching the building. Special features are a solar hydrogen gas stove and a fuel cell, as well as several other new developments. Completion: 1992
79114 FreiburgModel project of the Fraunhofer Institute for Solar Energy Systems (FhG ISE); the entire energy consumption of a single-family household is covered by the solar radiation reaching the building. Special features are a solar hydrogen gas stove and a fuel cell, as well as several other new developments. Completion: 1992
81829 Munich, Messestadt Riem: 28 apartments, including 6 maisonettes, in 2 houses, low-energy construction. Completion 2001
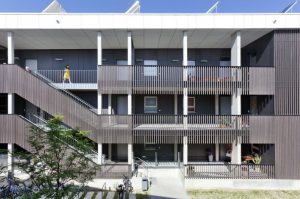 85049 Ingolstadt: With 116 units in timber construction out of a total of 142 units, this is one of the larger timber housing estates in Germany. It was realised in three construction phases, with 81 units by bogevischs buero architekten & stadtplaner gmbh, Munich; as well as 35 by Behnisch Architekten, Stgt. and 26 units by Brand Architekten, Ingolstadt (in mineral construction); client: St. Gundekar-Werk Wohnungs- und Städtebaugesellschaft mbH, Schwabach. Completion: 2011
85049 Ingolstadt: With 116 units in timber construction out of a total of 142 units, this is one of the larger timber housing estates in Germany. It was realised in three construction phases, with 81 units by bogevischs buero architekten & stadtplaner gmbh, Munich; as well as 35 by Behnisch Architekten, Stgt. and 26 units by Brand Architekten, Ingolstadt (in mineral construction); client: St. Gundekar-Werk Wohnungs- und Städtebaugesellschaft mbH, Schwabach. Completion: 2011
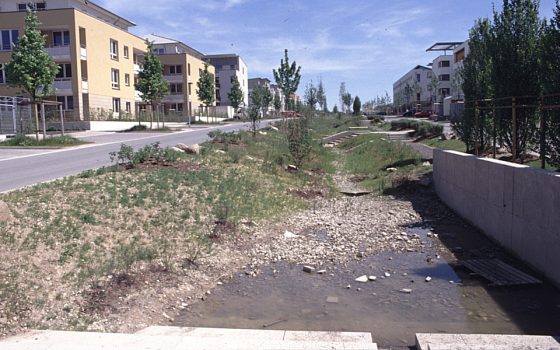 30539 Hanover-Kronsberg: Reducing energy consumption through low-energy construction, saving electricity and using CHP units. A passive house estate (see "Lummerland estate") and a solar estate with solar local heating and seasonal storage were realised as sub-projects. Intensive green space design. Rainwater is channelled into the trough-trench system. Completion: 2000
30539 Hanover-Kronsberg: Reducing energy consumption through low-energy construction, saving electricity and using CHP units. A passive house estate (see "Lummerland estate") and a solar estate with solar local heating and seasonal storage were realised as sub-projects. Intensive green space design. Rainwater is channelled into the trough-trench system. Completion: 2000
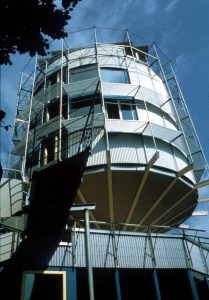 79100 Freiburg: the house turns to the sun and produces more solar energy than it consumes on average over the year. The house of the architect Rolf Disch, a pioneer of solar architecture, is probably one of the first and best-known plus-energy houses in the world. The Heliotrope is one of the few residential buildings in Europe to have a building-integrated biaxial tracking PV system. Completion: 1994
79100 Freiburg: the house turns to the sun and produces more solar energy than it consumes on average over the year. The house of the architect Rolf Disch, a pioneer of solar architecture, is probably one of the first and best-known plus-energy houses in the world. The Heliotrope is one of the few residential buildings in Europe to have a building-integrated biaxial tracking PV system. Completion: 1994




