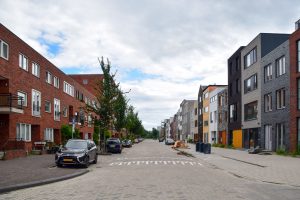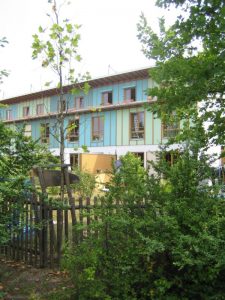 76187 Karlsruhe-Nordweststadt: the design was planned for an undeveloped plot of land as a student research project at the University of Karlsruhe in cooperation with the association ASKA e.V., but was not realized. Concept: 140 units, photovoltaic and biomass CHP, business and office facilities, community facilities, gastronomy, car sharing tower, reed sewage treatment plant, board stack wood construction, hemp, flax or cellulose insulation, social settlement concept, integrated living. Completion: not realized
76187 Karlsruhe-Nordweststadt: the design was planned for an undeveloped plot of land as a student research project at the University of Karlsruhe in cooperation with the association ASKA e.V., but was not realized. Concept: 140 units, photovoltaic and biomass CHP, business and office facilities, community facilities, gastronomy, car sharing tower, reed sewage treatment plant, board stack wood construction, hemp, flax or cellulose insulation, social settlement concept, integrated living. Completion: not realized
This draft was prepared as a concept study of the best-of projects of the settlements listed on oekosiedlungen.de in 2001. It therefore gives a good impression of the state of affairs at that time.
| Street | Nancystrasse |
| Building- type(s) |
Apartment buildings with 2.5 to 4.5 storeys. Terraced houses, maisonettes and flats. New construction |
| Form(s) of ownership | Mixture of owner-occupied, cooperative and rented flats |
| Location | 5 min. to the city centre and the castle |
| Size | 143 CU |
| Completion | (Not realised) |
| Urban planning | Mixed use: ecological commercial and office businesses, bistro, ice cream parlour Detailed design information |
| Draft |
Floor plans and views of the show house: 4-storey solid wood construction (1,13 MB) |
| Architecture | "Organic" design |
| Urban planning | Mixed use: ecological business and offices, bistro, ice cream parlour Detailed design information |
| Draft |
Floor plans and views of the show house: 4-storey solid wood construction (1,13 MB) |
| Architecture | "Organic" design |
| Ecology | Diploma thesis "Life cycle assessment of settlements" Using the example of the design Nancystrasse Karlsruhe" (2002) |
| Waste/water | Zero wastewater settlement: reed sewage treatment plant, vacuum toilet, greywater utilisation and rainwater infiltration |
| Waste | Own composting plant |
| Energy | Biomass CHP, passive houses + PV Shading simulation (Gif animation) |
| Building materials | Board stack construction, hemp, flax or cellulose insulation |
| Traffic | Number of parking spaces of 0.2 cars per unit, CarSharing, Stadtmobil Tower |
| Outdoor facilities | Native plants, partly intensive roof and façade greening, fruit trees and tenant gardens. Large rainwater bathing pond with play area for older children. Small watercourses in part of the residential courtyards. |
| Economics | Building cost calculations Student research project H. Wolpensinger (2002), (pdf, 274 kB) Appendix Excel calculations for the student research project (1,1 MB) |
| Socio-culture | Car-free residential courtyards, so-called green living rooms, integrated living, communal facilities, largely barrier-free development Design with Show house floor plans (pdf, 1.13 MB) Design description of the Living Yard Topics (pdf, 559 kB) |
| Notes | |
| Link | The association has not been active since 2002 and dissolved in 2005 ASKA -Autofreie Solarsiedlung Karlsruhe e.V. |
Last Updated: December 25, 2020
Similar projects on sdg21:
All project/s of the planning office: FNB; Urban region: Karlsruhe and surrounding area; Country: Germany; Characteristics: 03 - 4 floors, Condominiums, Multi-storey housing, Maisonette, Rental apartments, Residential, Eco-settlement; typology: Settlement; Thematic: Car free living, CHP, Building Biology, Organic horticulture, Green roofs, Renewable, Common areas, Grey water purification, Earth Building, NaWaRohs, Sustainable water concept, Local heating, Organic building, Reed bed treatment plant, Plusenergiesiedlung, Free of parking spaces, Vacuum toilets, Zero-Emission










