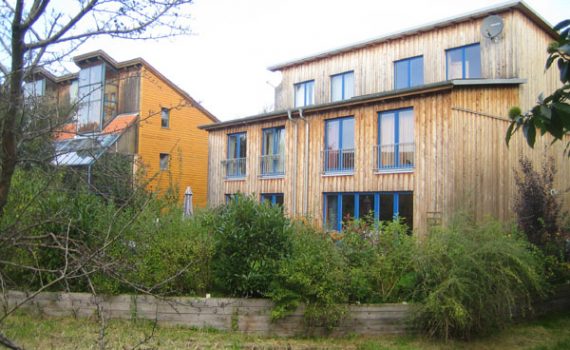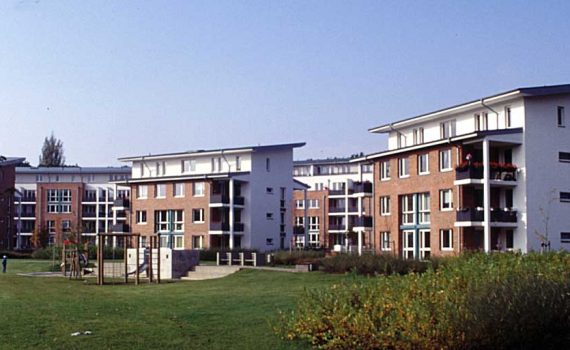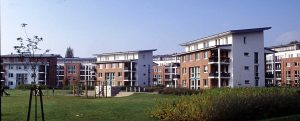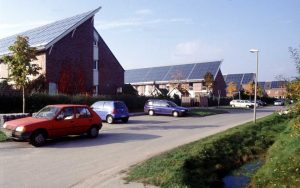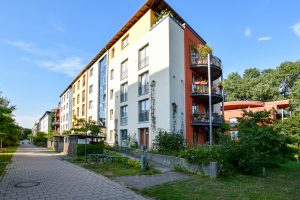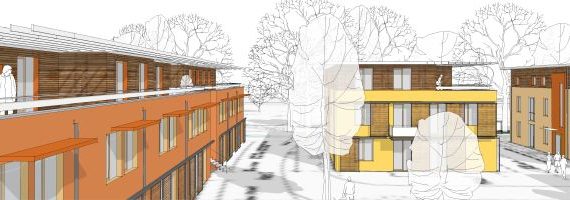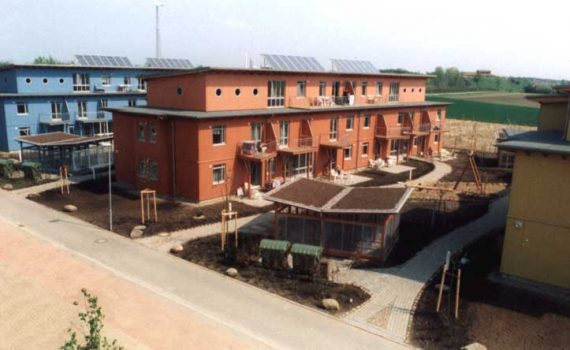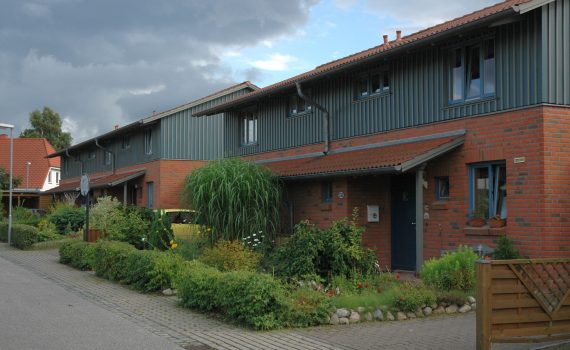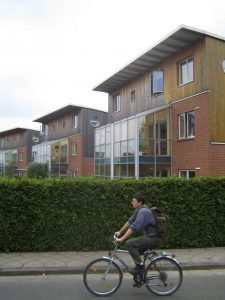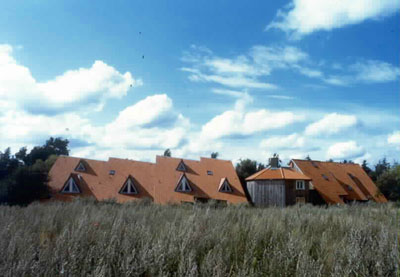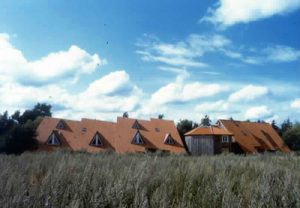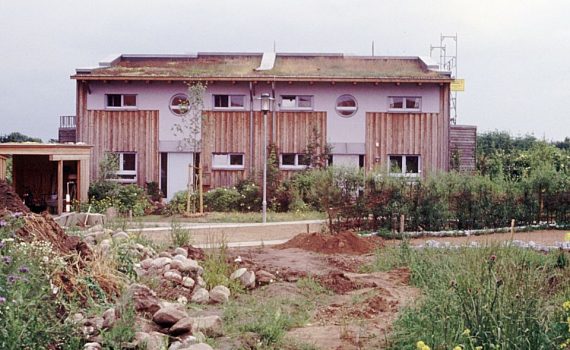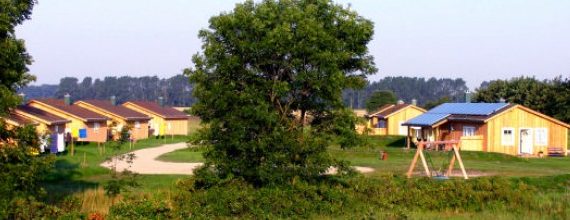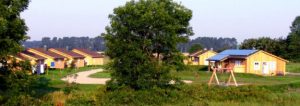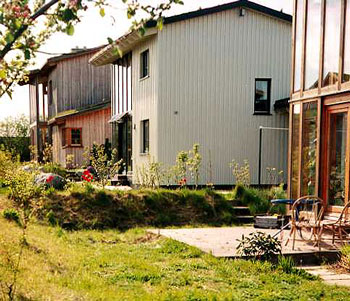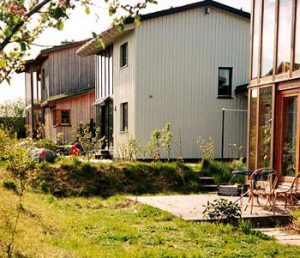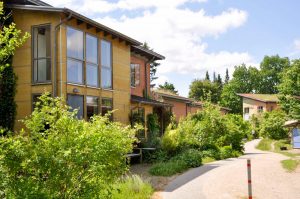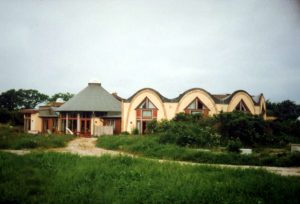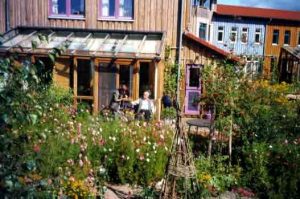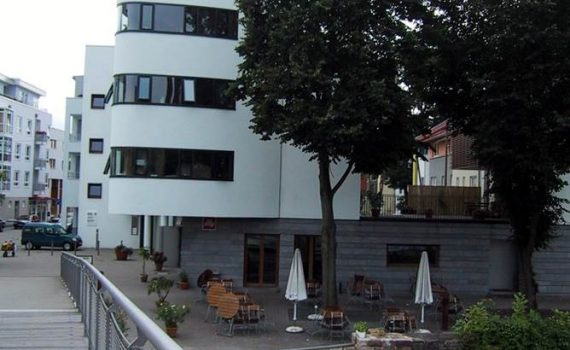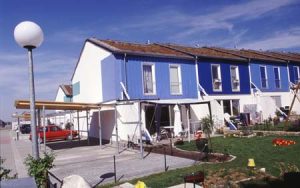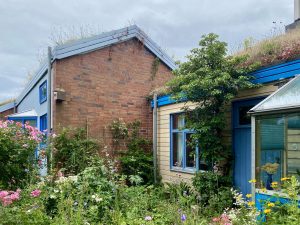 21109 Hamburg-Wilhelmsburg: The International Building Exhibition IBA Hamburg is one of the largest urban development projects in Europe. To date, 70 projects have been realised as part of IBA Hamburg. In 2013, IBA Hamburg had a total of 1,733 apartments under construction or completed, 516 of which were modernizations. Added to this are over 100,000 square metres of commercial space, eight educational facilities, two senior citizens' residential homes, three daycare centres, four sports facilities, a commercial courtyard, a centre for artists and creative people, the extension of the Aßmann Canal and over 70 hectares of green space.
21109 Hamburg-Wilhelmsburg: The International Building Exhibition IBA Hamburg is one of the largest urban development projects in Europe. To date, 70 projects have been realised as part of IBA Hamburg. In 2013, IBA Hamburg had a total of 1,733 apartments under construction or completed, 516 of which were modernizations. Added to this are over 100,000 square metres of commercial space, eight educational facilities, two senior citizens' residential homes, three daycare centres, four sports facilities, a commercial courtyard, a centre for artists and creative people, the extension of the Aßmann Canal and over 70 hectares of green space.
Projects
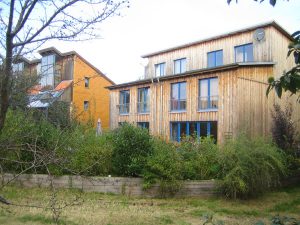 21035 Hamburg-Allermöhe: 36 completed units in semi-detached and terraced houses, one of the older ecological housing estates in Germany; largely built from 1985-96, the last house was built in 2003. Compost toilets, reed sewage treatment plant, biological building materials. "Interessengemeinschaft Ökologisches Bauen Allermöhe", planning/construction management: J. Lupp architect; Vollbracht und Bäumer architects; T. Keidel, M. Uhlenhaut, Hamburg; Cordes, Rotenburg/ Wümme. Awards Timber Construction Prize Northern Germany 1988.
21035 Hamburg-Allermöhe: 36 completed units in semi-detached and terraced houses, one of the older ecological housing estates in Germany; largely built from 1985-96, the last house was built in 2003. Compost toilets, reed sewage treatment plant, biological building materials. "Interessengemeinschaft Ökologisches Bauen Allermöhe", planning/construction management: J. Lupp architect; Vollbracht und Bäumer architects; T. Keidel, M. Uhlenhaut, Hamburg; Cordes, Rotenburg/ Wümme. Awards Timber Construction Prize Northern Germany 1988.
 22045 Hamburg-JenfeldHAMBURG WATER Cycle®, an urban quarter with 835 residential units, 630 of them in new buildings, and commercial space for around 2000 residents is being built on 35 ha of the former Lettow-Vorbeck barracks. Project costs: approx. 250 million euros. The most far-reaching project of a decentralised water supply and disposal system currently in Europe: vacuum toilets, biogas production and waste water separation (HAMBURG WATER Cycle®). The biogas produced will be used to generate heat and electricity for the new district in a climate-neutral manner in the district's own combined heat and power plant. The project will thus enable climate-neutral living and sustainable drainage.
22045 Hamburg-JenfeldHAMBURG WATER Cycle®, an urban quarter with 835 residential units, 630 of them in new buildings, and commercial space for around 2000 residents is being built on 35 ha of the former Lettow-Vorbeck barracks. Project costs: approx. 250 million euros. The most far-reaching project of a decentralised water supply and disposal system currently in Europe: vacuum toilets, biogas production and waste water separation (HAMBURG WATER Cycle®). The biogas produced will be used to generate heat and electricity for the new district in a climate-neutral manner in the district's own combined heat and power plant. The project will thus enable climate-neutral living and sustainable drainage.
22844 Norderstedt: 36 terraced houses in low-energy construction, all roofs are completely greened, combined heat and power plant. Completion: ~2002
22844 Norderstedt16 flats as a demonstration project for PVC-free construction in social housing. Completion: ~2002
22926 Ahrensburg: A total of four two-storey refugee residential buildings in timber construction were built at three locations. The construction time was twelve weeks. Size of the houses: 240 square meters of living space for 25 people. Architects: Hörnes architectural office, Ahrensburg. Completion: 2016
22926 AhrensburgSite area: 6.4 ha; 15 houses with 1 - 14 flats with high ecological standards (110 units); 40% of the built-up area for commercial use. Largest residential project with living and working in Schleswig-Holstein. Completion: 2012
22926 Ahrensburg: 24 flats on 7,000 sqm plot, owners' association, KfW 40 standard, wood pellet heating and solar thermal system, ecologically safe building materials (free of asbestos, CFC, PCB and as far as possible PVC). Completion: 2007
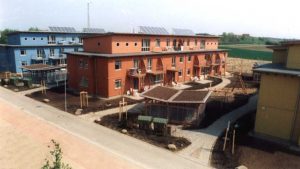 23569 Lübeck-Kücknitz: 36 social housing units in 3 buildings in low-energy and timber construction with a total living space of 2,213 m². Pilot project as part of the "Resource-saving construction" programme funded by the state of Schleswig-Holstein. The main premise in the implementation of this pilot project was the synthesis of healthy living, energy and cost-saving construction with child and family-friendly floor plans. Completion: 1998
23569 Lübeck-Kücknitz: 36 social housing units in 3 buildings in low-energy and timber construction with a total living space of 2,213 m². Pilot project as part of the "Resource-saving construction" programme funded by the state of Schleswig-Holstein. The main premise in the implementation of this pilot project was the synthesis of healthy living, energy and cost-saving construction with child and family-friendly floor plans. Completion: 1998
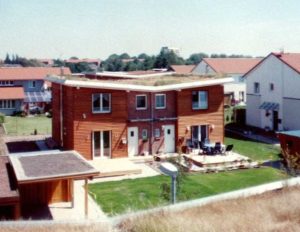 23500 Lübeck-Moisling: New construction of 75 flats as semi-detached houses (30x) and detached houses (5x) in timber construction. A special feature was a high proportion of own labour, which was credited instead of equity. Some of the houses were built as so-called "butterfly houses". The construction costs were less than 1000 euros per square metre of living space. Completion: 1999
23500 Lübeck-Moisling: New construction of 75 flats as semi-detached houses (30x) and detached houses (5x) in timber construction. A special feature was a high proportion of own labour, which was credited instead of equity. Some of the houses were built as so-called "butterfly houses". The construction costs were less than 1000 euros per square metre of living space. Completion: 1999
 23617 Stockelsdorf: 24 flats in 13 terraced houses, two semi-detached houses, 1 detached house (and ... ?). Timber frame construction with solid infill (bricks) in the south façade and highly insulated infill (cellulose) in the north façades. Conservatories, combined heat and power unit, rainwater utilisation, PVC-free construction, healthy living materials and paintwork. Architectural partnership Rolf Zeschke (Bad Schwartau) & Uwe Witaszek. Completion: ~1997
23617 Stockelsdorf: 24 flats in 13 terraced houses, two semi-detached houses, 1 detached house (and ... ?). Timber frame construction with solid infill (bricks) in the south façade and highly insulated infill (cellulose) in the north façades. Conservatories, combined heat and power unit, rainwater utilisation, PVC-free construction, healthy living materials and paintwork. Architectural partnership Rolf Zeschke (Bad Schwartau) & Uwe Witaszek. Completion: ~1997
23730 Pelzerhaken: 14 condominiums, boat moorings, a surfing and sailing school, a shop and a café have been built on the former navy grounds on the Bay of Lübeck. The centrepiece is the more than 70-year-old telecommunications tower, which was completely gutted and converted with its two side wings. Completion: 2007
23881 MöllnThe project: 26 low-energy houses in timber frame construction with plots of approx. 230 - 410 square metres have been built on a construction area of approx. 8,000 square metres in the Doktorhof area of Mölln. The aim was to save costs and space with the help of the "Quadro-Haus" concept. The estate was built with the support of the state subsidy programme "Resource-saving construction". Completion: ~1999
24159 Kiel-Pries: In 7 buildings around a car-free courtyard of approx. 6,500 m², a total of 27 apartments between approx. 40 and approx. 125 m² living space and a community house with a grass roof, as well as an organic food store in an existing building have been created in a space-saving architecture. Four of the buildings are new constructions, in the other two buildings old building substance was redeveloped. Completion: 2003
25524 Itzehoe: The "car-free" estate consists of 18 flats (12 semi-detached houses, 2 semi-detached houses with 3 flats each), which are organised as a homeowners' association. Approx. 1/3 of the total area is used as common property: Paths, Thingplatz, biotope and meadow etc.; planning office: Christine Appel, Itzehoe. Completion: 1998
![]() 25704 Meldorf: 5 ecological detached and semi-detached houses are being built in the immediate vicinity of Naturbau Meldorf's depot. In addition, there is the possibility for a construction/residential group to help design a cross-generational project on a plot for a further 5 to 8 apartments.
25704 Meldorf: 5 ecological detached and semi-detached houses are being built in the immediate vicinity of Naturbau Meldorf's depot. In addition, there is the possibility for a construction/residential group to help design a cross-generational project on a plot for a further 5 to 8 apartments.
25704 Meldorf, district of Dithmarschen: Ecological settlement "Roter Sand". In 3 years an ecological settlement with 21 WEs in single-family houses, semi-detached houses and a 4-family house was built, which is characterized by its diverse exterior design and its multi-layered social structure. Completion: 1995(?)
28357 Bremen-Hollerland: 200 units (not realised); model photos, well-analysed study on the failure of the project. The most important reasons: "too sterile architecture; too expensive although low-cost construction was promised; too far outside the city; the fact that the city railway was not routed to the new district after all; generally poor construction activity; major employer in Bremen went bankrupt." However, the Hollerland project caused a lot of media hype and is regarded as a model for many other projects that have since been realised, such as "Bremen-Grünenstrasse", although not on the outskirts of the city but in the city centre.
30539 Hanover-Kronsberg: Sub-project of the Expo 2000 new housing development. 106 apartments with large solar collectors on the roofs, as well as solar local heating with seasonal storage. It is located in the southeastern part of the district. Completion: 2000
30539 Hanover-Kronsberg: Teilprojekt "Hermannsdorfer Landwerkstätten", Expo-Musterhof für eine nachhaltige Landwirtschafts- und regionale Vermarktungsweise. Fertigstellung: 2000
30629 Hanover-Miesburg: "Regenbogensiedlung", 111 council flats, GFZ 0.88. 9,000 m² living space. Occupancy 1996. 900 euros/m². Architect: Schmitz, Aachen, property developer Gundlach, Philipp Holzmann AG - CHP, low-energy construction, extensive green roof - pergola development


