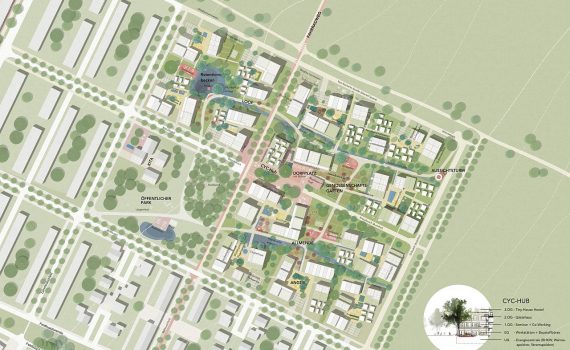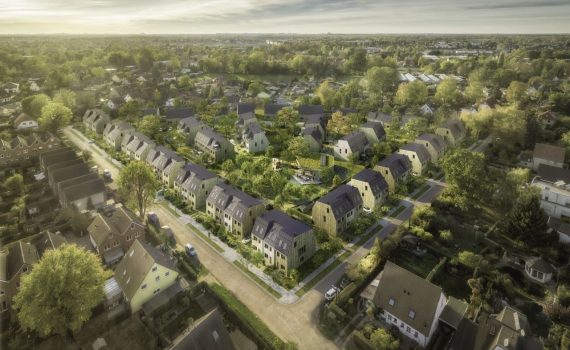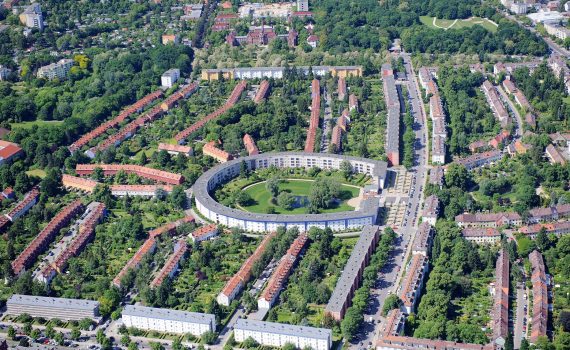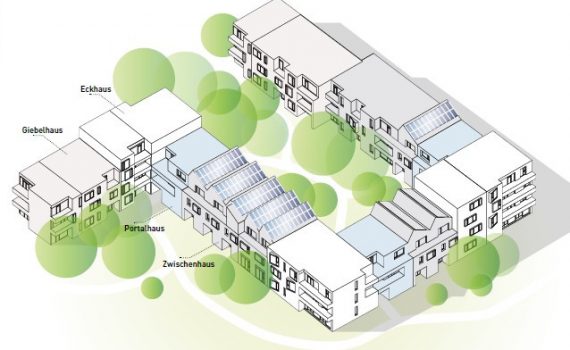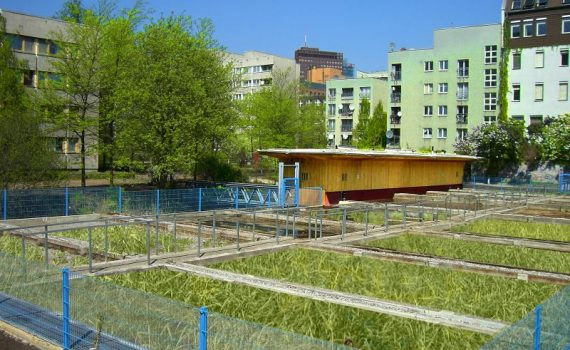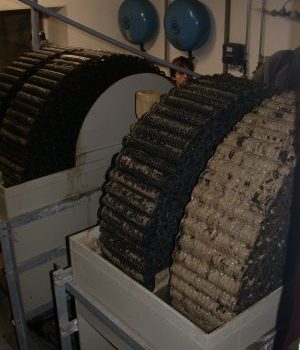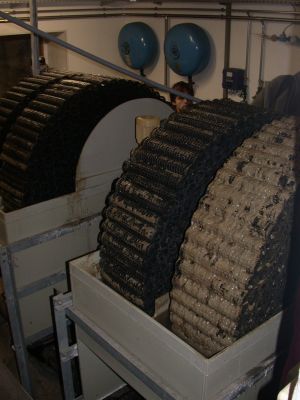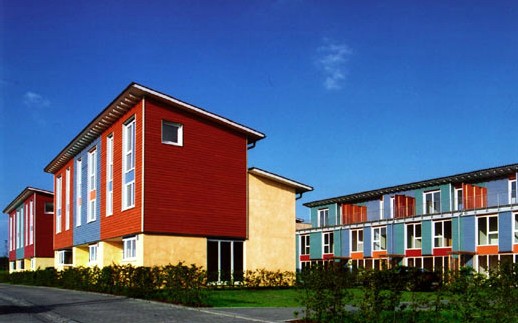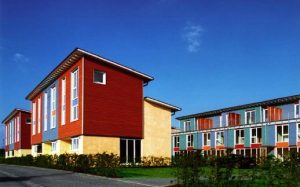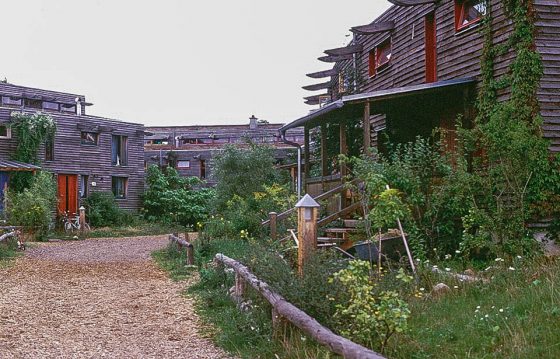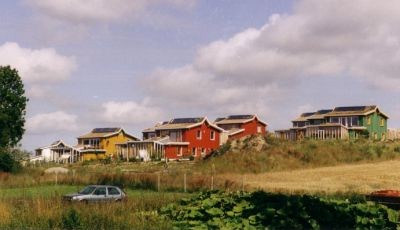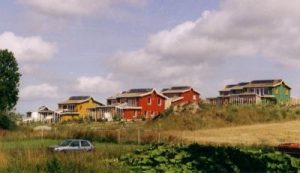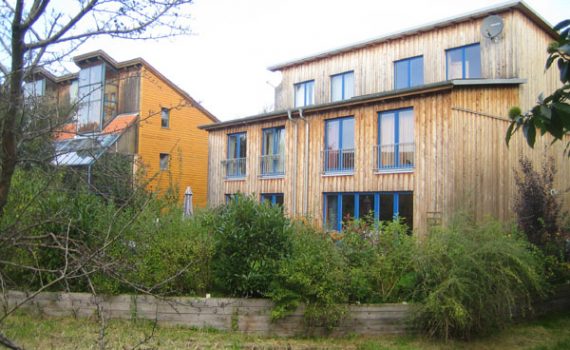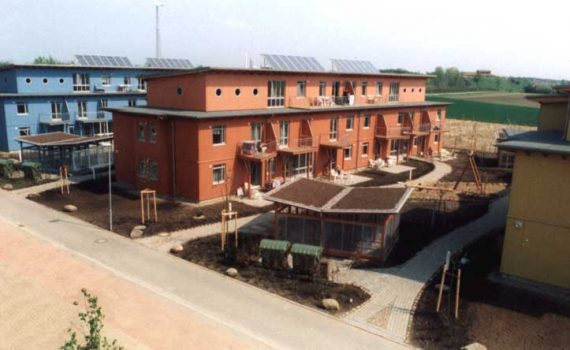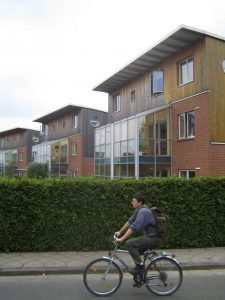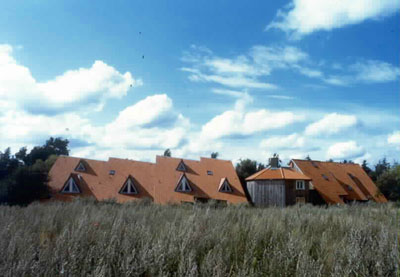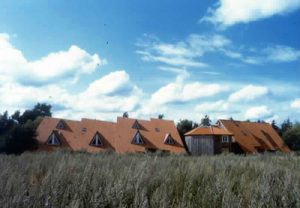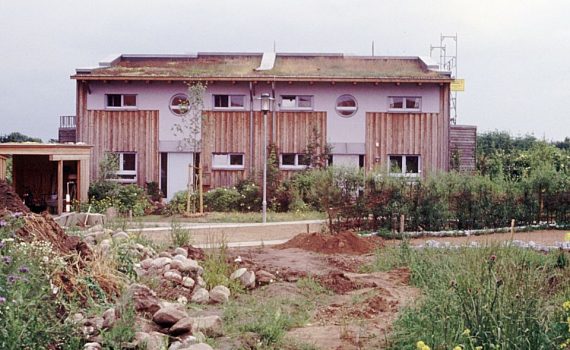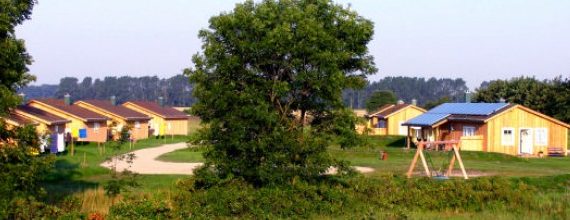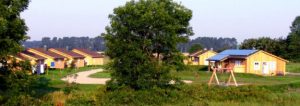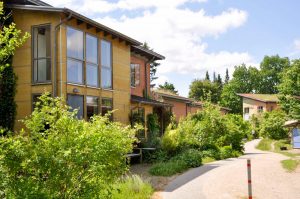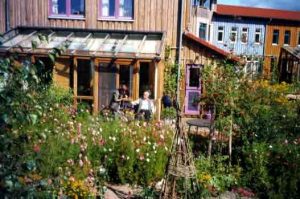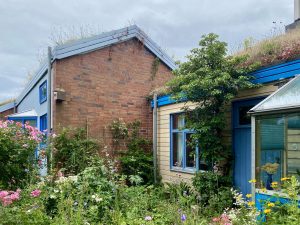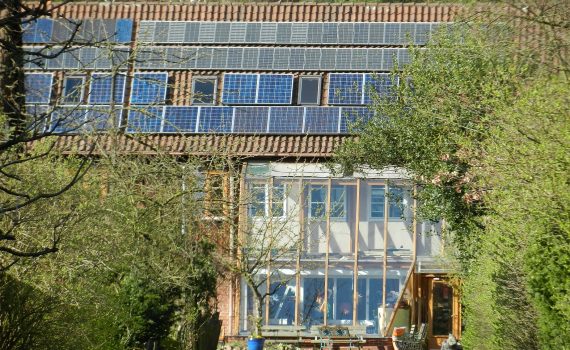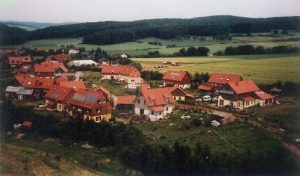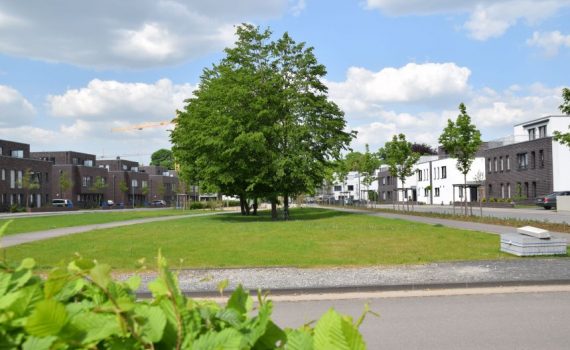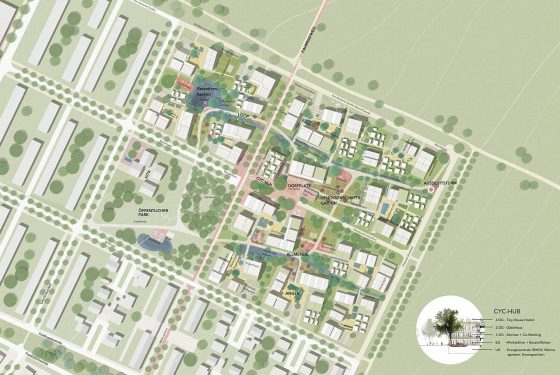 D - 30539 Hanover Kronsberg: adjacent to the Expo-Settlement Hanover-Kronsberg soll das "ecovillage Kronsberg" entstehen. Träger ist die Genossenschaft ecovillage hannover eG, die 2019 gegründet wurde. Die Genossenschaft hat das 49.300 m² große Grundstück 2021 von der Stadt Hannover gekauft. Ab 5/2024 befindet sich die Genossenschaft in einem Insolvenzverfahren in Eigenverwaltung. Fertigstellung: ?
D - 30539 Hanover Kronsberg: adjacent to the Expo-Settlement Hanover-Kronsberg soll das "ecovillage Kronsberg" entstehen. Träger ist die Genossenschaft ecovillage hannover eG, die 2019 gegründet wurde. Die Genossenschaft hat das 49.300 m² große Grundstück 2021 von der Stadt Hannover gekauft. Ab 5/2024 befindet sich die Genossenschaft in einem Insolvenzverfahren in Eigenverwaltung. Fertigstellung: ?
Thema: Water
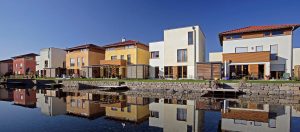 71364 Winnenden: 129 residential units in multi-family houses, chain houses, terraced houses and single-family houses on a conversion site (approx. 3.4 ha) close to the city centre, a former industrial wasteland, the new ecologically sustainable quarter was created. The focal points of the concept are an economical development, a central lake also for rainwater retention, a detailed surface and green concept, as well as a Mediterranean colour concept. Completion: 2011
71364 Winnenden: 129 residential units in multi-family houses, chain houses, terraced houses and single-family houses on a conversion site (approx. 3.4 ha) close to the city centre, a former industrial wasteland, the new ecologically sustainable quarter was created. The focal points of the concept are an economical development, a central lake also for rainwater retention, a detailed surface and green concept, as well as a Mediterranean colour concept. Completion: 2011
 23552 Lübeck: At the time, the Aegidienhof was the largest social housing project in Schleswig-Holstein. Here, young and old, people without and with disabilities, single people and families, live and work together in a new urban mix. The architectural firm Meyer Steffens Architekten+Stadtplaner BDA carefully renovated and converted twelve different old town houses around a large common courtyard in the complex around the Aegidienhof, which is significant in terms of architectural and cultural history. The result is 65 apartments as well as 9 studios, practices, offices, workshops and a café. Completion (modernization): 2003
23552 Lübeck: At the time, the Aegidienhof was the largest social housing project in Schleswig-Holstein. Here, young and old, people without and with disabilities, single people and families, live and work together in a new urban mix. The architectural firm Meyer Steffens Architekten+Stadtplaner BDA carefully renovated and converted twelve different old town houses around a large common courtyard in the complex around the Aegidienhof, which is significant in terms of architectural and cultural history. The result is 65 apartments as well as 9 studios, practices, offices, workshops and a café. Completion (modernization): 2003
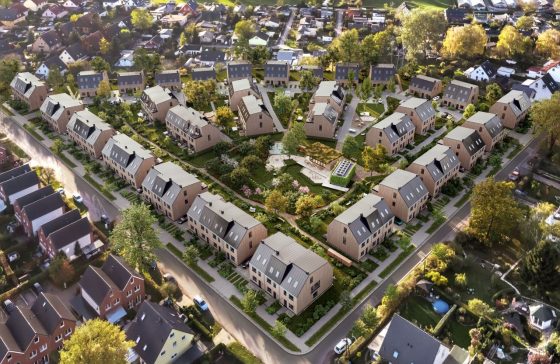
![]() D - 13127 Berlin-Pankow: On a 23,000 sqm plot in Pankow-Französisch Buchholz, a housing estate with 84 residential units with a total living space of approx. 12,000 sqm plus a community house will be built. Predominantly renewable and healthy building materials such as wood and cellulose with positive CO2-balance sheet. In the centre of the settlement there is an orchard with a community house. The heat and electricity generation in the settlement is fossil-free. Start of construction/completion (planned): 2022/2024
D - 13127 Berlin-Pankow: On a 23,000 sqm plot in Pankow-Französisch Buchholz, a housing estate with 84 residential units with a total living space of approx. 12,000 sqm plus a community house will be built. Predominantly renewable and healthy building materials such as wood and cellulose with positive CO2-balance sheet. In the centre of the settlement there is an orchard with a community house. The heat and electricity generation in the settlement is fossil-free. Start of construction/completion (planned): 2022/2024
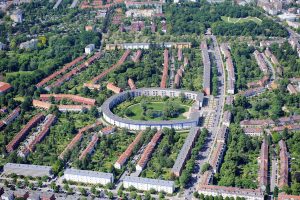 12359 Berlin-Britz: The Hufeisensiedlung is part of the large housing estate Britz with a total of 1963 apartments for about 5000 residents was built as one of the first social housing estates in Berlin. The architecture of the strongly green settlement proved to be trend-setting. The architects involved in the planning were Bruno Taut, the city building councilor Martin Wagner and the garden architect Leberecht Migge. As a complete ensemble, the estate has been a listed building since 1986. Since 2008 it has been a Unesco World Heritage Site and since 2010 it has also been registered as a garden monument. Completion: 1933
12359 Berlin-Britz: The Hufeisensiedlung is part of the large housing estate Britz with a total of 1963 apartments for about 5000 residents was built as one of the first social housing estates in Berlin. The architecture of the strongly green settlement proved to be trend-setting. The architects involved in the planning were Bruno Taut, the city building councilor Martin Wagner and the garden architect Leberecht Migge. As a complete ensemble, the estate has been a listed building since 1986. Since 2008 it has been a Unesco World Heritage Site and since 2010 it has also been registered as a garden monument. Completion: 1933
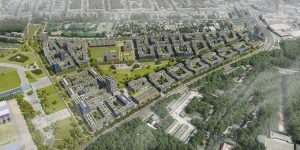
![]() D - 13405 Berlin-Tegel: A climate-neutral urban quarter in timber construction with more than 5,000 apartments is to be built. This will make it the largest timber construction quarter in the world. In addition to the apartments, several schools, daycare centers, sports facilities, shopping opportunities and lots of greenery are also planned for the development area with 46 ha geplant. Eine starke Durchgrünung sorgt für eine klimaangepasste und wassersensible Stadtentwicklung und wirkt auch über das Quartier hinaus. Start Hochbau: voraussichtlich 2026. Geplante Fertigstellung: Mitte der 2030er Jahre
D - 13405 Berlin-Tegel: A climate-neutral urban quarter in timber construction with more than 5,000 apartments is to be built. This will make it the largest timber construction quarter in the world. In addition to the apartments, several schools, daycare centers, sports facilities, shopping opportunities and lots of greenery are also planned for the development area with 46 ha geplant. Eine starke Durchgrünung sorgt für eine klimaangepasste und wassersensible Stadtentwicklung und wirkt auch über das Quartier hinaus. Start Hochbau: voraussichtlich 2026. Geplante Fertigstellung: Mitte der 2030er Jahre
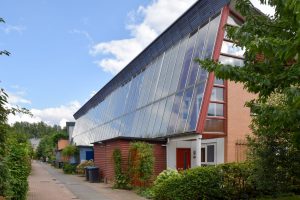 NL - Culemborg: With 240 houses, it is the largest permaculture settlement in Europe and worldwide. It was built with the aim of living there in the most environmentally friendly and self-managed way possible. The founder Marleen Kaptein was convinced from the beginning that people should have the opportunity to shape their environment and take responsibility. Completion: 2009
NL - Culemborg: With 240 houses, it is the largest permaculture settlement in Europe and worldwide. It was built with the aim of living there in the most environmentally friendly and self-managed way possible. The founder Marleen Kaptein was convinced from the beginning that people should have the opportunity to shape their environment and take responsibility. Completion: 2009
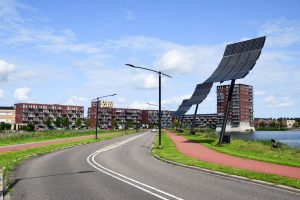 NL - Heerhugowaard: With 2,900 apartments on 123 ha of building land, the settlement is the largest sustainable settlement in the world. The total area with park and water areas covers 177 ha. The photovoltaic system on the roofs has a capacity of 3.75 MW. Another PV system with 1.25 MW, as well as three wind turbines on the site are the active components of the CO2-neutral energy supply. Car-free zone. Planning: Ashok Bhalotra of urban design bureau KuiperCompagnons, Rotterdam. Partner of the European Sun Cities project. Completion: 2016
NL - Heerhugowaard: With 2,900 apartments on 123 ha of building land, the settlement is the largest sustainable settlement in the world. The total area with park and water areas covers 177 ha. The photovoltaic system on the roofs has a capacity of 3.75 MW. Another PV system with 1.25 MW, as well as three wind turbines on the site are the active components of the CO2-neutral energy supply. Car-free zone. Planning: Ashok Bhalotra of urban design bureau KuiperCompagnons, Rotterdam. Partner of the European Sun Cities project. Completion: 2016
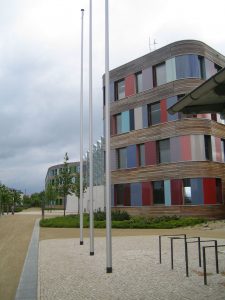 06844 Dessau-Roßlau: New building of the Federal Environmental Agency. Planning: sauerbruch & hutton architects. Dessau has been the headquarters of the Federal Environment Agency since 2005. Around 900 of the approximately 1,500 employees work here in a modern office building constructed according to ecological standards. Awarded the German Seal of Approval for Sustainable Building in Gold in 2009. The seal of quality awarded by the Federal Ministry of Building and the German Sustainable Building Council honors exemplary new administrative and office buildings.
06844 Dessau-Roßlau: New building of the Federal Environmental Agency. Planning: sauerbruch & hutton architects. Dessau has been the headquarters of the Federal Environment Agency since 2005. Around 900 of the approximately 1,500 employees work here in a modern office building constructed according to ecological standards. Awarded the German Seal of Approval for Sustainable Building in Gold in 2009. The seal of quality awarded by the Federal Ministry of Building and the German Sustainable Building Council honors exemplary new administrative and office buildings.
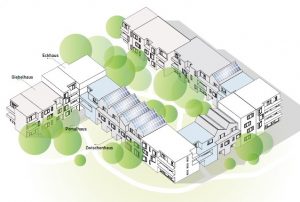
![]() D - 14055 Berlin-Charlottenburg: 665 units as a new housing estate with two-, three- and four-room flats. Also detached houses, shops, doctors' surgeries and a day care centre. Mix of rented and owner-occupied flats.
The contract was signed on 14 March 2018 after 5 years of negotiations. The company expects construction to start at the end of 2019 and the final construction phase could be completed in 2025.
Low-energy house standard, CHP, photovoltaic system, sustainable mobility concept with bicycle parking spaces outside the front doors and e-bikes, electric cars in the car-sharing fleet. Neighbourhood with Cradle to Cradle certification and healthy building materials, green roof.
D - 14055 Berlin-Charlottenburg: 665 units as a new housing estate with two-, three- and four-room flats. Also detached houses, shops, doctors' surgeries and a day care centre. Mix of rented and owner-occupied flats.
The contract was signed on 14 March 2018 after 5 years of negotiations. The company expects construction to start at the end of 2019 and the final construction phase could be completed in 2025.
Low-energy house standard, CHP, photovoltaic system, sustainable mobility concept with bicycle parking spaces outside the front doors and e-bikes, electric cars in the car-sharing fleet. Neighbourhood with Cradle to Cradle certification and healthy building materials, green roof.
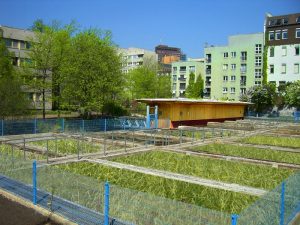 10963 Berlin-Kreuzberg: "International Building Exhibition", 106 units, completed in 1987 / optimisation and redesign in 2006, grey water recycling plant for 250 tenants, saving 3 million litres of fresh water per year.
10963 Berlin-Kreuzberg: "International Building Exhibition", 106 units, completed in 1987 / optimisation and redesign in 2006, grey water recycling plant for 250 tenants, saving 3 million litres of fresh water per year.
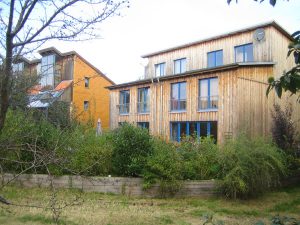 21035 Hamburg-Allermöhe: 36 completed units in semi-detached and terraced houses, one of the older ecological housing estates in Germany; largely built from 1985-96, the last house was built in 2003. Compost toilets, reed sewage treatment plant, biological building materials. "Interessengemeinschaft Ökologisches Bauen Allermöhe", planning/construction management: J. Lupp architect; Vollbracht und Bäumer architects; T. Keidel, M. Uhlenhaut, Hamburg; Cordes, Rotenburg/ Wümme. Awards Timber Construction Prize Northern Germany 1988.
21035 Hamburg-Allermöhe: 36 completed units in semi-detached and terraced houses, one of the older ecological housing estates in Germany; largely built from 1985-96, the last house was built in 2003. Compost toilets, reed sewage treatment plant, biological building materials. "Interessengemeinschaft Ökologisches Bauen Allermöhe", planning/construction management: J. Lupp architect; Vollbracht und Bäumer architects; T. Keidel, M. Uhlenhaut, Hamburg; Cordes, Rotenburg/ Wümme. Awards Timber Construction Prize Northern Germany 1988.
 22045 Hamburg-JenfeldHAMBURG WATER Cycle®, an urban quarter with 835 residential units, 630 of them in new buildings, and commercial space for around 2000 residents is being built on 35 ha of the former Lettow-Vorbeck barracks. Project costs: approx. 250 million euros. The most far-reaching project of a decentralised water supply and disposal system currently in Europe: vacuum toilets, biogas production and waste water separation (HAMBURG WATER Cycle®). The biogas produced will be used to generate heat and electricity for the new district in a climate-neutral manner in the district's own combined heat and power plant. The project will thus enable climate-neutral living and sustainable drainage.
22045 Hamburg-JenfeldHAMBURG WATER Cycle®, an urban quarter with 835 residential units, 630 of them in new buildings, and commercial space for around 2000 residents is being built on 35 ha of the former Lettow-Vorbeck barracks. Project costs: approx. 250 million euros. The most far-reaching project of a decentralised water supply and disposal system currently in Europe: vacuum toilets, biogas production and waste water separation (HAMBURG WATER Cycle®). The biogas produced will be used to generate heat and electricity for the new district in a climate-neutral manner in the district's own combined heat and power plant. The project will thus enable climate-neutral living and sustainable drainage.
22844 Norderstedt: 36 terraced houses in low-energy construction, all roofs are completely greened, combined heat and power plant. Completion: ~2002
22926 AhrensburgSite area: 6.4 ha; 15 houses with 1 - 14 flats with high ecological standards (110 units); 40% of the built-up area for commercial use. Largest residential project with living and working in Schleswig-Holstein. Completion: 2012
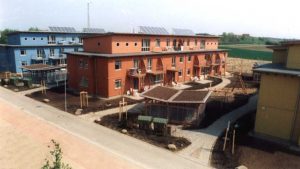 23569 Lübeck-Kücknitz: 36 social housing units in 3 buildings in low-energy and timber construction with a total living space of 2,213 m². Pilot project as part of the "Resource-saving construction" programme funded by the state of Schleswig-Holstein. The main premise in the implementation of this pilot project was the synthesis of healthy living, energy and cost-saving construction with child and family-friendly floor plans. Completion: 1998
23569 Lübeck-Kücknitz: 36 social housing units in 3 buildings in low-energy and timber construction with a total living space of 2,213 m². Pilot project as part of the "Resource-saving construction" programme funded by the state of Schleswig-Holstein. The main premise in the implementation of this pilot project was the synthesis of healthy living, energy and cost-saving construction with child and family-friendly floor plans. Completion: 1998
 23617 Stockelsdorf: 24 flats in 13 terraced houses, two semi-detached houses, 1 detached house (and ... ?). Timber frame construction with solid infill (bricks) in the south façade and highly insulated infill (cellulose) in the north façades. Conservatories, combined heat and power unit, rainwater utilisation, PVC-free construction, healthy living materials and paintwork. Architectural partnership Rolf Zeschke (Bad Schwartau) & Uwe Witaszek. Completion: ~1997
23617 Stockelsdorf: 24 flats in 13 terraced houses, two semi-detached houses, 1 detached house (and ... ?). Timber frame construction with solid infill (bricks) in the south façade and highly insulated infill (cellulose) in the north façades. Conservatories, combined heat and power unit, rainwater utilisation, PVC-free construction, healthy living materials and paintwork. Architectural partnership Rolf Zeschke (Bad Schwartau) & Uwe Witaszek. Completion: ~1997
23881 MöllnThe project: 26 low-energy houses in timber frame construction with plots of approx. 230 - 410 square metres have been built on a construction area of approx. 8,000 square metres in the Doktorhof area of Mölln. The aim was to save costs and space with the help of the "Quadro-Haus" concept. The estate was built with the support of the state subsidy programme "Resource-saving construction". Completion: ~1999
24159 Kiel-Pries: In 7 buildings around a car-free courtyard of approx. 6,500 m², a total of 27 apartments between approx. 40 and approx. 125 m² living space and a community house with a grass roof, as well as an organic food store in an existing building have been created in a space-saving architecture. Four of the buildings are new constructions, in the other two buildings old building substance was redeveloped. Completion: 2003
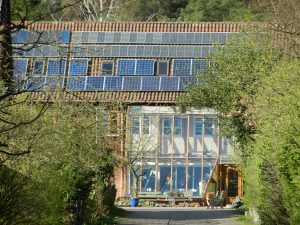 31595 Steyerberg: the Lebensgarten Steyerberg e. V. is a settlement community with 62 terraced houses, which was founded in 1984 and which is characterized by the spiritual Findhorn Community in Scotland. The settlement community is united by the desire to live in harmony with each other and with the surrounding nature. Not far from Hanover, it was an Expo 2000 project.
31595 Steyerberg: the Lebensgarten Steyerberg e. V. is a settlement community with 62 terraced houses, which was founded in 1984 and which is characterized by the spiritual Findhorn Community in Scotland. The settlement community is united by the desire to live in harmony with each other and with the surrounding nature. Not far from Hanover, it was an Expo 2000 project.
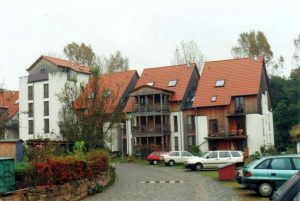 33649 Bielefeld-Quelle: 96 units, architect: Hans-Friedrich Bültmann, special features: all buildings are equipped with composting toilets and the highest composting toilet in Europe is located on the 5th floor. Further water measures: rainwater infiltration, own drinking water source; a reed sewage treatment plant was planned but could not be realised. Energy: BHKW, local heating network, internal cable TV, telephone distribution. Social: KiTa, craftsmen's yard, cooperative project. Economy: Development as a large plot, low-cost construction with partly much own work. Construction time: 1997
33649 Bielefeld-Quelle: 96 units, architect: Hans-Friedrich Bültmann, special features: all buildings are equipped with composting toilets and the highest composting toilet in Europe is located on the 5th floor. Further water measures: rainwater infiltration, own drinking water source; a reed sewage treatment plant was planned but could not be realised. Energy: BHKW, local heating network, internal cable TV, telephone distribution. Social: KiTa, craftsmen's yard, cooperative project. Economy: Development as a large plot, low-cost construction with partly much own work. Construction time: 1997
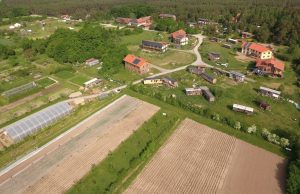
![]() D - 38489 Beetzendorf-Poppau: Here a new village for 300 inhabitants has been built since 1997. With currently 150 residents (approx. 60 units), a new self-sufficient village has been built since 1997, which enables people to live a sustainable lifestyle. There are 8 residential buildings plus the Regiohaus/Seminarzentrum, built in low-energy to passive house standards, in Sieben Linden (as of 10/2016). A straw-built guest house with 15 guest rooms is to be built in 2017/18.
D - 38489 Beetzendorf-Poppau: Here a new village for 300 inhabitants has been built since 1997. With currently 150 residents (approx. 60 units), a new self-sufficient village has been built since 1997, which enables people to live a sustainable lifestyle. There are 8 residential buildings plus the Regiohaus/Seminarzentrum, built in low-energy to passive house standards, in Sieben Linden (as of 10/2016). A straw-built guest house with 15 guest rooms is to be built in 2017/18.
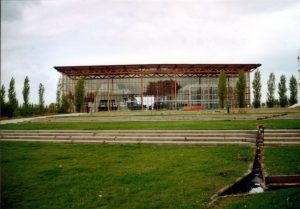 44649 Herne: This is not a housing estate, but the concept could equally be applied to housing. The Naturhuset apartment house by Bengt Warne in Stockholm was one of the first pioneering buildings to implement the house-in-house principle with a shell of glass. Also the Student dormitory ESA in Kaiserslautern is built like this. The project in Herne, however, is the most spectacular of its kind in this form.
Planned in partnership by the German architectural firm HHS Planer & Architekten AG and the French architectural firm Jourda & Perraudin (Francoise Helene Jourda and Gilles Perraudin), the building is enclosed in a glass climate shell that creates a Mediterranean climate similar to that in Nice. This is on average 5 °C warmer than the outside temperature. Water features, earth channels and large gates prevent overheating in summer. The solar system in the roof, was the largest building-integrated system of its kind at the time. The supports inside are made of 56 spruce trunks. Completion: 1999
44649 Herne: This is not a housing estate, but the concept could equally be applied to housing. The Naturhuset apartment house by Bengt Warne in Stockholm was one of the first pioneering buildings to implement the house-in-house principle with a shell of glass. Also the Student dormitory ESA in Kaiserslautern is built like this. The project in Herne, however, is the most spectacular of its kind in this form.
Planned in partnership by the German architectural firm HHS Planer & Architekten AG and the French architectural firm Jourda & Perraudin (Francoise Helene Jourda and Gilles Perraudin), the building is enclosed in a glass climate shell that creates a Mediterranean climate similar to that in Nice. This is on average 5 °C warmer than the outside temperature. Water features, earth channels and large gates prevent overheating in summer. The solar system in the roof, was the largest building-integrated system of its kind at the time. The supports inside are made of 56 spruce trunks. Completion: 1999
 51379 Leverkusen-Opladen: New development area of around 70 ha directly adjacent to Opladen railway station. Since 2008, the city of Leverkusen has been developing a new urban district with housing, education, work, shopping, green space and leisure on the former railway repair works. On the east side is an area of about 45 hectares, which has now been built on. Historic industrial buildings such as the boiler house, magazine and water tower have been preserved.
51379 Leverkusen-Opladen: New development area of around 70 ha directly adjacent to Opladen railway station. Since 2008, the city of Leverkusen has been developing a new urban district with housing, education, work, shopping, green space and leisure on the former railway repair works. On the east side is an area of about 45 hectares, which has now been built on. Historic industrial buildings such as the boiler house, magazine and water tower have been preserved.

