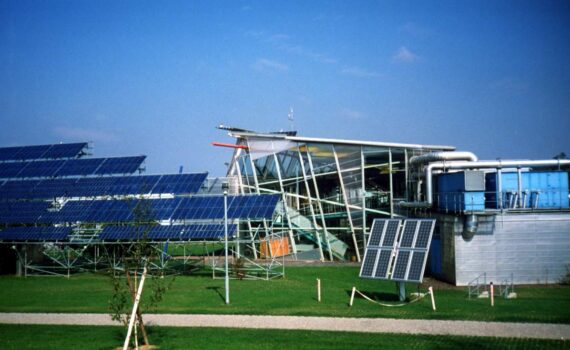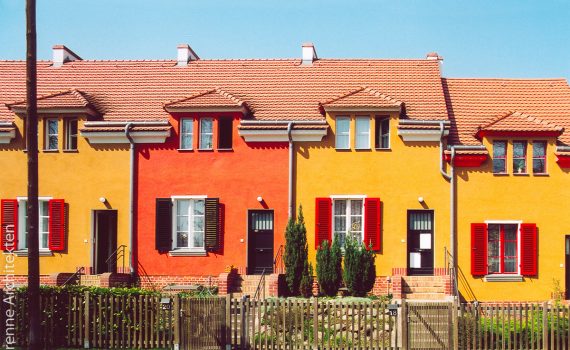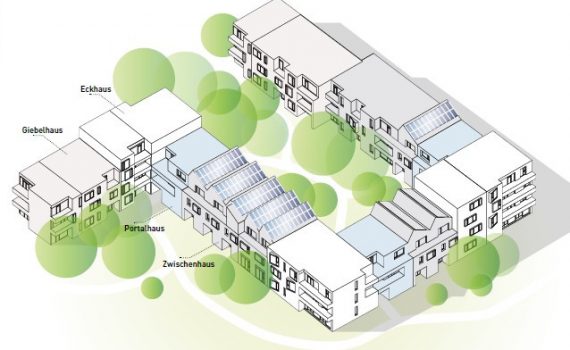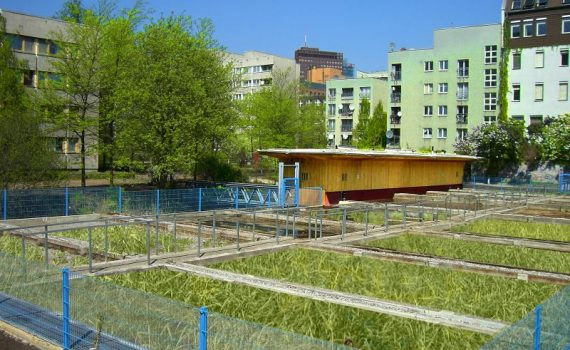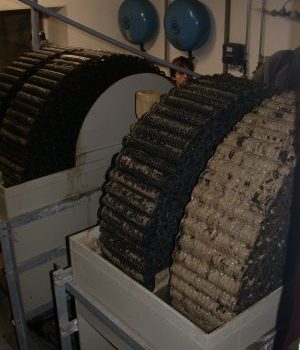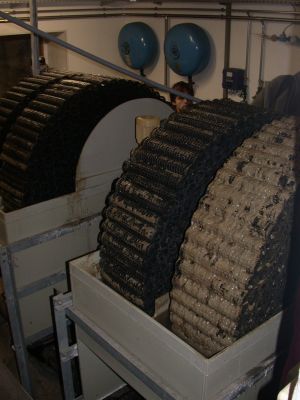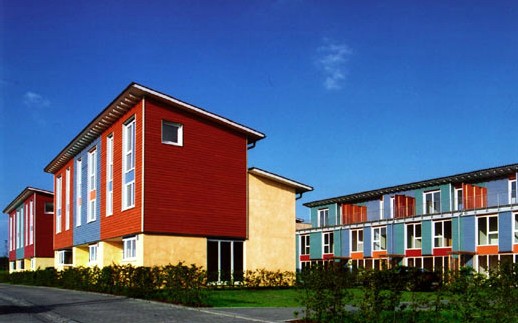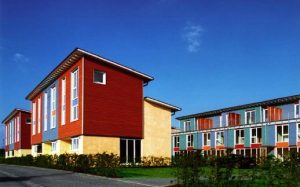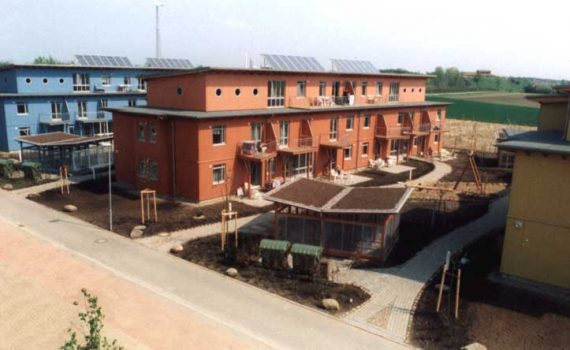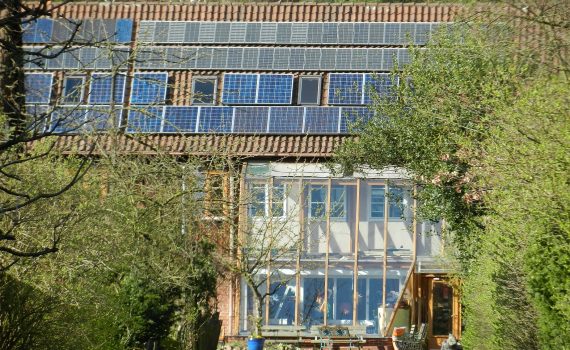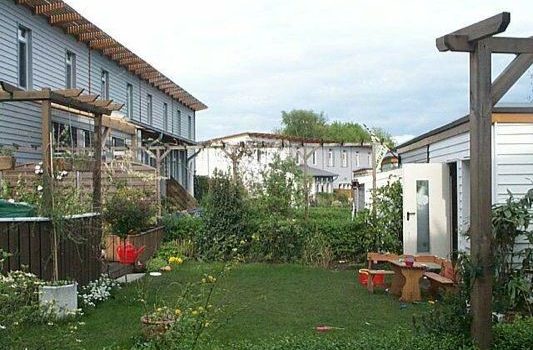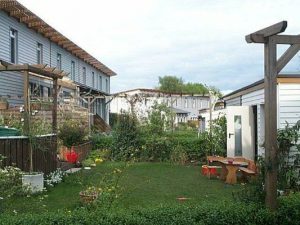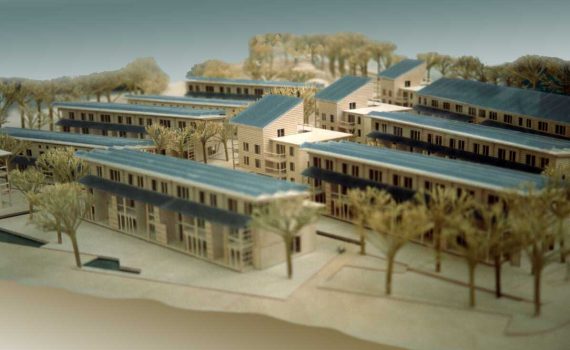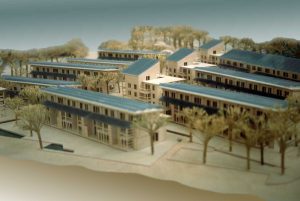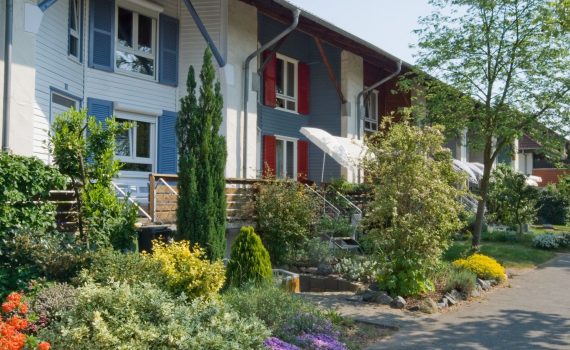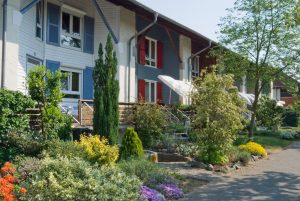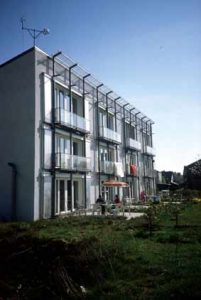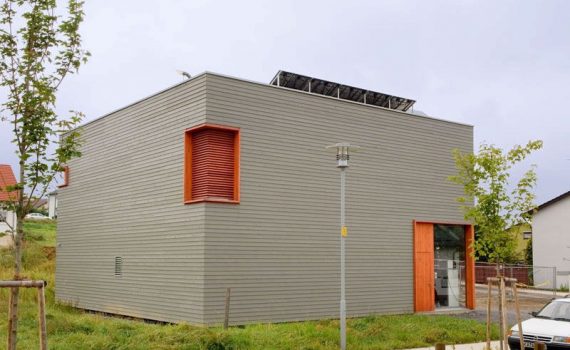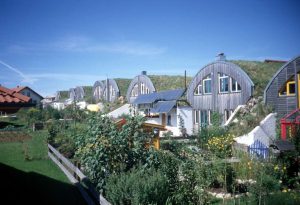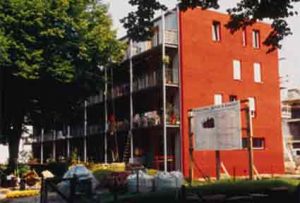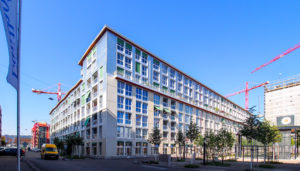 CH – 8400 Winterthur: Auf dem ehemaligen Industrieareal “Werk 1” der Schweizerischen Lokomotiv- und Maschinenfabrik (SLM) entsteht in der Stadtmitte von Winterthur ein neuer Stadtteil. Entwickelt von dem Schweizer Bau- und Baudienstleistungsunternehmen Implenia soll auf dem Gebiet ein stark heterogenes Quartier mit insgesamt 750 Wohnungen, zum Teil aus Holz, mehreren Gemeinschafts- sowie Gewerbeflächen errichtet werden. Das Areal soll nachhaltig gestaltet und den Anforderungen der 2000-Watt-Gesellschaft entsprechen. Vorerst soll bis 2021 das zentral gelegene Gebäude mit dem Namen “Krokodil” mit 251 WE in Holzbauweise gebaut werden.
Fertigstellung: 2021. Fertigstellung Gesamtareal (geplant): 2025
CH – 8400 Winterthur: Auf dem ehemaligen Industrieareal “Werk 1” der Schweizerischen Lokomotiv- und Maschinenfabrik (SLM) entsteht in der Stadtmitte von Winterthur ein neuer Stadtteil. Entwickelt von dem Schweizer Bau- und Baudienstleistungsunternehmen Implenia soll auf dem Gebiet ein stark heterogenes Quartier mit insgesamt 750 Wohnungen, zum Teil aus Holz, mehreren Gemeinschafts- sowie Gewerbeflächen errichtet werden. Das Areal soll nachhaltig gestaltet und den Anforderungen der 2000-Watt-Gesellschaft entsprechen. Vorerst soll bis 2021 das zentral gelegene Gebäude mit dem Namen “Krokodil” mit 251 WE in Holzbauweise gebaut werden.
Fertigstellung: 2021. Fertigstellung Gesamtareal (geplant): 2025
Thema: _ Award / Special feature
 70569 Stuttgart-Vaihingen: A hydrogen research institute that has been a listed building since 2019 Completion: 1987
70569 Stuttgart-Vaihingen: A hydrogen research institute that has been a listed building since 2019 Completion: 1987
[su_spacer]
Links
www.behnisch-partner.de/projects/civic-buildings/hysolar-institute
https://stuttgartwege.blogspot.com/2019/06/hysolar-institut-der-universitat.html
 NL - Amsterdam: the first energy-neutral hotel in Amsterdam with 700 m² of PV modules in the south and east façades. The glass roof above the atrium is also fitted with Photovoltaics which also functions as a sunshade. It was possible to dispense with an air conditioning system. Geothermal energy serves as a further energy source. Rainwater is collected to irrigate the garden in the hall. The building received an "Excellent" rating under the BREEAM (Building Research Establishment Environmental Assessment Method) sustainability certification system.
NL - Amsterdam: the first energy-neutral hotel in Amsterdam with 700 m² of PV modules in the south and east façades. The glass roof above the atrium is also fitted with Photovoltaics which also functions as a sunshade. It was possible to dispense with an air conditioning system. Geothermal energy serves as a further energy source. Rainwater is collected to irrigate the garden in the hall. The building received an "Excellent" rating under the BREEAM (Building Research Establishment Environmental Assessment Method) sustainability certification system.
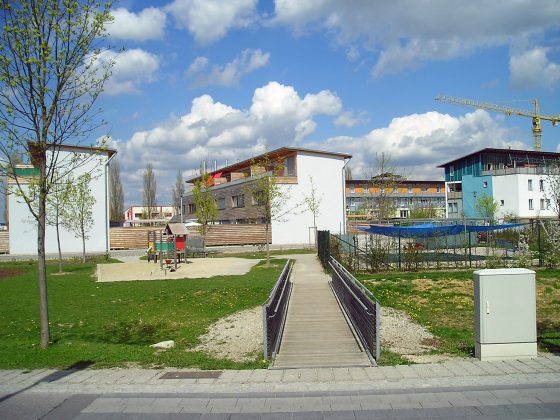 85057 Ingolstadt: 132 WE + 2 community houses as prefabricated 3-storey timber frame construction. 795 €/m2 (<=> 1,590.70 DM/sqm WF; 159,714.29 DM/WE). Developed as part of the "Siedlungsmodelle Bayern" programme. It is the first "real" timber housing estate with over 100 residential units, at least in Europe. Architecture: Sampo Widmann project consortium with Prof Hermann Schröder. Property developer: Gemeinnützige Wohnungsgesellschaft Ingolstadt. Completion: 1994
85057 Ingolstadt: 132 WE + 2 community houses as prefabricated 3-storey timber frame construction. 795 €/m2 (<=> 1,590.70 DM/sqm WF; 159,714.29 DM/WE). Developed as part of the "Siedlungsmodelle Bayern" programme. It is the first "real" timber housing estate with over 100 residential units, at least in Europe. Architecture: Sampo Widmann project consortium with Prof Hermann Schröder. Property developer: Gemeinnützige Wohnungsgesellschaft Ingolstadt. Completion: 1994
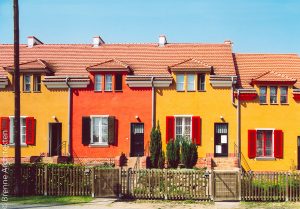 12524 Berlin: Bruno Taut's "Tuschkastensiedlung". 128 flats in 48 storey flats in six apartment blocks and 80 detached houses in rows or as semi-detached houses with 1 to 5 rooms; gross floor area: 14,051 m². Renovation / refurbishment / extension: 1992 to 2002; extension since 2001 and new construction of apartment blocks and terraced houses since 2011. Construction: 1913 to 1916
12524 Berlin: Bruno Taut's "Tuschkastensiedlung". 128 flats in 48 storey flats in six apartment blocks and 80 detached houses in rows or as semi-detached houses with 1 to 5 rooms; gross floor area: 14,051 m². Renovation / refurbishment / extension: 1992 to 2002; extension since 2001 and new construction of apartment blocks and terraced houses since 2011. Construction: 1913 to 1916
 CH - 8005 Zurich: 100 apartments in 4 buildings with a total floor space of 11866 m². Infrastructure in the neighbourhood: restaurant, hairdresser, flower and fruit shop, a consumer depot with organic vegetables (opening hours in the off-peak hours), the "Pantoffelbar" with drinks around the clock, a guest room and a large common room with kitchen on the roof. The "Hardturm Settlement" as it is called by the "Kraftwerk 1" building and housing cooperative, which according to common definition would be called a quarter due to the building density and the mix of uses, is located in the Zurich West district. Completion: Completion: 2001
CH - 8005 Zurich: 100 apartments in 4 buildings with a total floor space of 11866 m². Infrastructure in the neighbourhood: restaurant, hairdresser, flower and fruit shop, a consumer depot with organic vegetables (opening hours in the off-peak hours), the "Pantoffelbar" with drinks around the clock, a guest room and a large common room with kitchen on the roof. The "Hardturm Settlement" as it is called by the "Kraftwerk 1" building and housing cooperative, which according to common definition would be called a quarter due to the building density and the mix of uses, is located in the Zurich West district. Completion: Completion: 2001
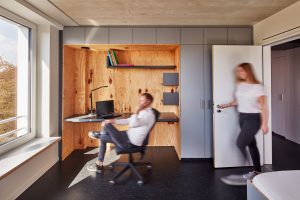 Bochum: 258 new residential spaces in passive house standard in timber hybrid construction. The buildings were constructed to the passive house standard and certified according to the criteria of the DGNB German Sustainable Building Council. The CO2-neutral building material wood also ensures a significantly improved ecological balance. Planning: ACMS Architektur GmbH, Wuppertal. Completion: 2019
Bochum: 258 new residential spaces in passive house standard in timber hybrid construction. The buildings were constructed to the passive house standard and certified according to the criteria of the DGNB German Sustainable Building Council. The CO2-neutral building material wood also ensures a significantly improved ecological balance. Planning: ACMS Architektur GmbH, Wuppertal. Completion: 2019
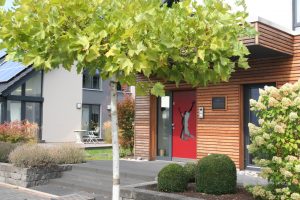 42279 Wuppertal: The exhibition with 19 show houses in the "Efficiency House Plus" building standard on the 18,000 square meter site is a model project of the prefabricated construction industry for the development of energy-efficient settlements, sponsored by the BBSR. All model houses are networked with each other and have a central storage battery so that energy can be generated, stored and distributed collectively. Completion: 2013
42279 Wuppertal: The exhibition with 19 show houses in the "Efficiency House Plus" building standard on the 18,000 square meter site is a model project of the prefabricated construction industry for the development of energy-efficient settlements, sponsored by the BBSR. All model houses are networked with each other and have a central storage battery so that energy can be generated, stored and distributed collectively. Completion: 2013
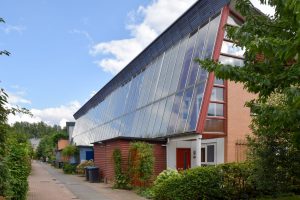 NL - Culemborg: With 240 houses, it is the largest permaculture settlement in Europe and worldwide. It was built with the aim of living there in the most environmentally friendly and self-managed way possible. The founder Marleen Kaptein was convinced from the beginning that people should have the opportunity to shape their environment and take responsibility. Completion: 2009
NL - Culemborg: With 240 houses, it is the largest permaculture settlement in Europe and worldwide. It was built with the aim of living there in the most environmentally friendly and self-managed way possible. The founder Marleen Kaptein was convinced from the beginning that people should have the opportunity to shape their environment and take responsibility. Completion: 2009
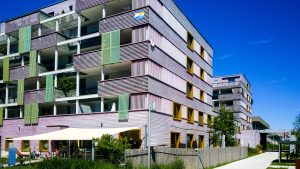 CH - Winterthur: Das Mehrgenerationenhaus Giesserei liegt in Oberwinterthur, im Stadtzentrum Neuhegi unmittelbar am Eulachpark. Es verfügt über 155 Wohnungen und 14 Gewerbebetriebe. Die Gebäude sind in ökologischer Holzbauweise erstellt und erfüllen den Minergie-P-Eco-Standard. Die Giesserei gilt mit nur 0,2 Parkplätzen pro Wohnung und 480 Veloständern als autofreie Siedlung. Grundstücksfläche: 11 000 m². Fertigstellung: 2013
CH - Winterthur: Das Mehrgenerationenhaus Giesserei liegt in Oberwinterthur, im Stadtzentrum Neuhegi unmittelbar am Eulachpark. Es verfügt über 155 Wohnungen und 14 Gewerbebetriebe. Die Gebäude sind in ökologischer Holzbauweise erstellt und erfüllen den Minergie-P-Eco-Standard. Die Giesserei gilt mit nur 0,2 Parkplätzen pro Wohnung und 480 Veloständern als autofreie Siedlung. Grundstücksfläche: 11 000 m². Fertigstellung: 2013
![]() 73728 Esslingen Neue Weststadt: A "showcase neighbourhood" with 600 flats, office and commercial space as well as a new building for Esslingen University of Applied Sciences is being built on 12 hectares. The total investment volume is around 190 million euros. 30 per cent of the district's use is earmarked for commercial use. Construction of individual building blocks began in 2016 and will continue until around 2022. Planned completion: 2022
73728 Esslingen Neue Weststadt: A "showcase neighbourhood" with 600 flats, office and commercial space as well as a new building for Esslingen University of Applied Sciences is being built on 12 hectares. The total investment volume is around 190 million euros. 30 per cent of the district's use is earmarked for commercial use. Construction of individual building blocks began in 2016 and will continue until around 2022. Planned completion: 2022
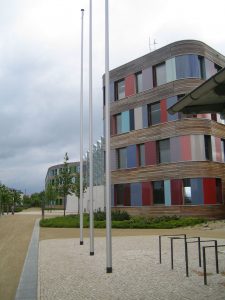 06844 Dessau-Roßlau: New building of the Federal Environmental Agency. Planning: sauerbruch & hutton architects. Dessau has been the headquarters of the Federal Environment Agency since 2005. Around 900 of the approximately 1,500 employees work here in a modern office building constructed according to ecological standards. Awarded the German Seal of Approval for Sustainable Building in Gold in 2009. The seal of quality awarded by the Federal Ministry of Building and the German Sustainable Building Council honors exemplary new administrative and office buildings.
06844 Dessau-Roßlau: New building of the Federal Environmental Agency. Planning: sauerbruch & hutton architects. Dessau has been the headquarters of the Federal Environment Agency since 2005. Around 900 of the approximately 1,500 employees work here in a modern office building constructed according to ecological standards. Awarded the German Seal of Approval for Sustainable Building in Gold in 2009. The seal of quality awarded by the Federal Ministry of Building and the German Sustainable Building Council honors exemplary new administrative and office buildings.
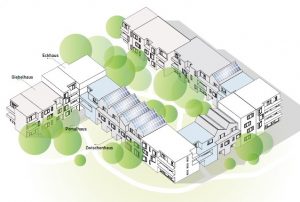
![]() D - 14055 Berlin-Charlottenburg: 665 units as a new housing estate with two-, three- and four-room flats. Also detached houses, shops, doctors' surgeries and a day care centre. Mix of rented and owner-occupied flats.
The contract was signed on 14 March 2018 after 5 years of negotiations. The company expects construction to start at the end of 2019 and the final construction phase could be completed in 2025.
Low-energy house standard, CHP, photovoltaic system, sustainable mobility concept with bicycle parking spaces outside the front doors and e-bikes, electric cars in the car-sharing fleet. Neighbourhood with Cradle to Cradle certification and healthy building materials, green roof.
D - 14055 Berlin-Charlottenburg: 665 units as a new housing estate with two-, three- and four-room flats. Also detached houses, shops, doctors' surgeries and a day care centre. Mix of rented and owner-occupied flats.
The contract was signed on 14 March 2018 after 5 years of negotiations. The company expects construction to start at the end of 2019 and the final construction phase could be completed in 2025.
Low-energy house standard, CHP, photovoltaic system, sustainable mobility concept with bicycle parking spaces outside the front doors and e-bikes, electric cars in the car-sharing fleet. Neighbourhood with Cradle to Cradle certification and healthy building materials, green roof.
09111 Oederan Chemnitz: 622 RESIDENTIAL UNITS. Model project for the Chemnitz technology and business park solaris, as well as the Stadtbau- und Wohnungsverwaltungsgesellschaft. 17 blocks of flats were renovated, 7 of them were equipped with 100 sqm collector surface each. Year of construction: 2000
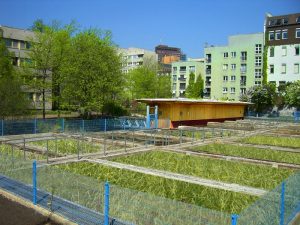 10963 Berlin-Kreuzberg: "International Building Exhibition", 106 units, completed in 1987 / optimisation and redesign in 2006, grey water recycling plant for 250 tenants, saving 3 million litres of fresh water per year.
10963 Berlin-Kreuzberg: "International Building Exhibition", 106 units, completed in 1987 / optimisation and redesign in 2006, grey water recycling plant for 250 tenants, saving 3 million litres of fresh water per year.
 22045 Hamburg-JenfeldHAMBURG WATER Cycle®, an urban quarter with 835 residential units, 630 of them in new buildings, and commercial space for around 2000 residents is being built on 35 ha of the former Lettow-Vorbeck barracks. Project costs: approx. 250 million euros. The most far-reaching project of a decentralised water supply and disposal system currently in Europe: vacuum toilets, biogas production and waste water separation (HAMBURG WATER Cycle®). The biogas produced will be used to generate heat and electricity for the new district in a climate-neutral manner in the district's own combined heat and power plant. The project will thus enable climate-neutral living and sustainable drainage.
22045 Hamburg-JenfeldHAMBURG WATER Cycle®, an urban quarter with 835 residential units, 630 of them in new buildings, and commercial space for around 2000 residents is being built on 35 ha of the former Lettow-Vorbeck barracks. Project costs: approx. 250 million euros. The most far-reaching project of a decentralised water supply and disposal system currently in Europe: vacuum toilets, biogas production and waste water separation (HAMBURG WATER Cycle®). The biogas produced will be used to generate heat and electricity for the new district in a climate-neutral manner in the district's own combined heat and power plant. The project will thus enable climate-neutral living and sustainable drainage.
22844 Norderstedt16 flats as a demonstration project for PVC-free construction in social housing. Completion: ~2002
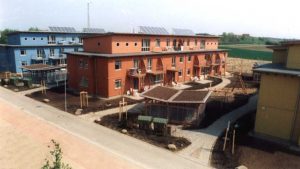 23569 Lübeck-Kücknitz: 36 social housing units in 3 buildings in low-energy and timber construction with a total living space of 2,213 m². Pilot project as part of the "Resource-saving construction" programme funded by the state of Schleswig-Holstein. The main premise in the implementation of this pilot project was the synthesis of healthy living, energy and cost-saving construction with child and family-friendly floor plans. Completion: 1998
23569 Lübeck-Kücknitz: 36 social housing units in 3 buildings in low-energy and timber construction with a total living space of 2,213 m². Pilot project as part of the "Resource-saving construction" programme funded by the state of Schleswig-Holstein. The main premise in the implementation of this pilot project was the synthesis of healthy living, energy and cost-saving construction with child and family-friendly floor plans. Completion: 1998
28357 Bremen-Hollerland: 200 units (not realised); model photos, well-analysed study on the failure of the project. The most important reasons: "too sterile architecture; too expensive although low-cost construction was promised; too far outside the city; the fact that the city railway was not routed to the new district after all; generally poor construction activity; major employer in Bremen went bankrupt." However, the Hollerland project caused a lot of media hype and is regarded as a model for many other projects that have since been realised, such as "Bremen-Grünenstrasse", although not on the outskirts of the city but in the city centre.
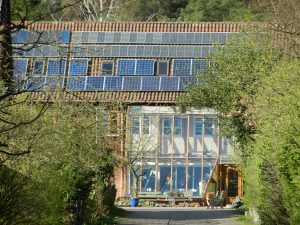 31595 Steyerberg: the Lebensgarten Steyerberg e. V. is a settlement community with 62 terraced houses, which was founded in 1984 and which is characterized by the spiritual Findhorn Community in Scotland. The settlement community is united by the desire to live in harmony with each other and with the surrounding nature. Not far from Hanover, it was an Expo 2000 project.
31595 Steyerberg: the Lebensgarten Steyerberg e. V. is a settlement community with 62 terraced houses, which was founded in 1984 and which is characterized by the spiritual Findhorn Community in Scotland. The settlement community is united by the desire to live in harmony with each other and with the surrounding nature. Not far from Hanover, it was an Expo 2000 project.
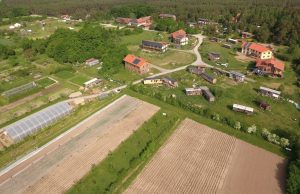
![]() D - 38489 Beetzendorf-Poppau: Here a new village for 300 inhabitants has been built since 1997. With currently 150 residents (approx. 60 units), a new self-sufficient village has been built since 1997, which enables people to live a sustainable lifestyle. There are 8 residential buildings plus the Regiohaus/Seminarzentrum, built in low-energy to passive house standards, in Sieben Linden (as of 10/2016). A straw-built guest house with 15 guest rooms is to be built in 2017/18.
D - 38489 Beetzendorf-Poppau: Here a new village for 300 inhabitants has been built since 1997. With currently 150 residents (approx. 60 units), a new self-sufficient village has been built since 1997, which enables people to live a sustainable lifestyle. There are 8 residential buildings plus the Regiohaus/Seminarzentrum, built in low-energy to passive house standards, in Sieben Linden (as of 10/2016). A straw-built guest house with 15 guest rooms is to be built in 2017/18.
 48143 Münster: Car-free NRW model housing estate "Gartenhofsiedlung Weißenburg", Europe-wide competition, car-reduced mobility concept with 0.2 car parking spaces per flat, 189 flats on 3.8 hectares of land. Completion: 2003 Completion of 2nd construction phase (4 buildings with 51 flats): 2019
48143 Münster: Car-free NRW model housing estate "Gartenhofsiedlung Weißenburg", Europe-wide competition, car-reduced mobility concept with 0.2 car parking spaces per flat, 189 flats on 3.8 hectares of land. Completion: 2003 Completion of 2nd construction phase (4 buildings with 51 flats): 2019
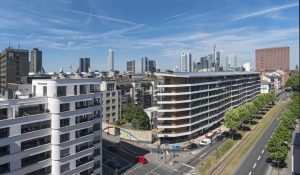 60327 Frankfurt: Energy-plus building, BMUB-supported. 74 residential units and 2 commercial units, gross floor area: 11,700 m². The building itself generates the energy required by the residents for heating, ventilation, water heating, household, elevator and general electricity. The energy supply including electricity is included in the flat rate rent. Surpluses can be used by the residents for e-mobility. Completion: 2015
60327 Frankfurt: Energy-plus building, BMUB-supported. 74 residential units and 2 commercial units, gross floor area: 11,700 m². The building itself generates the energy required by the residents for heating, ventilation, water heating, household, elevator and general electricity. The energy supply including electricity is included in the flat rate rent. Surpluses can be used by the residents for e-mobility. Completion: 2015
70191 Stuttgart: in the Rosensteinviertel, the first larger housing estate (125 WEs) with electric cars in the car-sharing fleet was built as a model project. Completion: 2016
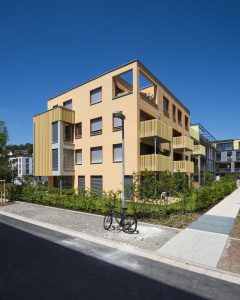 72074 Tübingen-Lustnau: Naturally ventilated KfW Efficiency House 55 in timber construction in the new Old Weaving Mill" Quarter, Tübingen. 9 apartments and 1 commercial unit on the ground floor. Architecture: Joachim Eble Architektur. Local heat supply from biogas plant. Completion: 2014
72074 Tübingen-Lustnau: Naturally ventilated KfW Efficiency House 55 in timber construction in the new Old Weaving Mill" Quarter, Tübingen. 9 apartments and 1 commercial unit on the ground floor. Architecture: Joachim Eble Architektur. Local heat supply from biogas plant. Completion: 2014
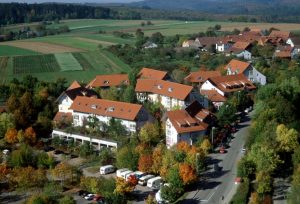 72074 Tübingen: with 111 apartments, it is the first large ecological settlement in Germany, GFZ 0.9, open space design according to H. Kügelhaus, building biology, wooden ceilings, natural food shop, naturopathy practice, social housing, planning team: Eble, Sambeth, Oed, Häfele, the first large ecological settlement in Europe. Since 2018, the pioneer settlement is a listed building. Completion: 1985
72074 Tübingen: with 111 apartments, it is the first large ecological settlement in Germany, GFZ 0.9, open space design according to H. Kügelhaus, building biology, wooden ceilings, natural food shop, naturopathy practice, social housing, planning team: Eble, Sambeth, Oed, Häfele, the first large ecological settlement in Europe. Since 2018, the pioneer settlement is a listed building. Completion: 1985
74076 Heilbronn: 22 houses are to be built and occupied in the first construction phase by 2019. The development is intended to form a compact, urban edge to the Federal Horticultural Show Heilbronn 2019. 19 renowned offices have designed the architecture for this. The usage concepts are diverse, and technical innovations are to be showcased. A four- to six-storey development is planned for the approximately 30-hectare site. Around 3,500 residents are expected to live here one day. The site is certified as a "DGNB Platinum" for urban neighbourhoods (2016 version).
 75438 Knittlingen (near Pforzheim): 100 houses. Collection of black water via vacuum toilets (5 - 10 times less water per flush) and shredded kitchen waste (organic waste bin no longer required), which is then converted into biogas. The waste water is treated and is available again as germ-free care water that fulfils the requirements of the Drinking Water Ordinance. DEUS 21 was honoured with the Joseph von Fraunhofer Prize in 2007. The plant has been in operation since around 2004 and is a project of the Fraunhofer Institute IGB, Stuttgart and the FhG ISI Institute for Systems and Innovation Research, Karlsruhe.
75438 Knittlingen (near Pforzheim): 100 houses. Collection of black water via vacuum toilets (5 - 10 times less water per flush) and shredded kitchen waste (organic waste bin no longer required), which is then converted into biogas. The waste water is treated and is available again as germ-free care water that fulfils the requirements of the Drinking Water Ordinance. DEUS 21 was honoured with the Joseph von Fraunhofer Prize in 2007. The plant has been in operation since around 2004 and is a project of the Fraunhofer Institute IGB, Stuttgart and the FhG ISI Institute for Systems and Innovation Research, Karlsruhe.
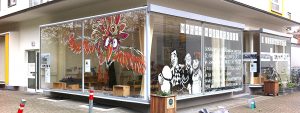
![]() D - 76131 Karlsruhe-Oststadt: Since 2013, the "Quartier Zukunft" real-world laboratory has been under construction in Karlsruhe, where the urban life of the future is being tested and developed. The city of the future has largely been built in Europe. This means that the major task of sustainable urban development lies in the transformation of the existing.
D - 76131 Karlsruhe-Oststadt: Since 2013, the "Quartier Zukunft" real-world laboratory has been under construction in Karlsruhe, where the urban life of the future is being tested and developed. The city of the future has largely been built in Europe. This means that the major task of sustainable urban development lies in the transformation of the existing.
 79110 Freiburg-Seeparkgelände: Architecture: Möhrle (Freiburg), created as part of the State Garden Show; today used as a BUND centre for children and youth work (environmental education). Natural garden, solar systems, rainwater harvesting, mound wood construction. "Hogan" (Indians); ecological interior design (solid wood furniture, resource-saving household appliances, ...), completion: 1986
79110 Freiburg-Seeparkgelände: Architecture: Möhrle (Freiburg), created as part of the State Garden Show; today used as a BUND centre for children and youth work (environmental education). Natural garden, solar systems, rainwater harvesting, mound wood construction. "Hogan" (Indians); ecological interior design (solid wood furniture, resource-saving household appliances, ...), completion: 1986
 79111 Freiburg: Construction of Europe's first CO2-neutralen Verwaltungs- und Produktionsgebäudes für Solarmodule der Firma Solar-Fabrik AG. Die Firma SolarFabrik ging 2015 insolvent. Unter der Marke "Solar-Fabrik" werden bis heute Solarmodule angeboten. Die Firma hat ihren Sitz in Wiesen (Bayern). Heute ist der "M10 SolarCampus" im Gebäude. Fertigstellung: 1999
79111 Freiburg: Construction of Europe's first CO2-neutralen Verwaltungs- und Produktionsgebäudes für Solarmodule der Firma Solar-Fabrik AG. Die Firma SolarFabrik ging 2015 insolvent. Unter der Marke "Solar-Fabrik" werden bis heute Solarmodule angeboten. Die Firma hat ihren Sitz in Wiesen (Bayern). Heute ist der "M10 SolarCampus" im Gebäude. Fertigstellung: 1999

