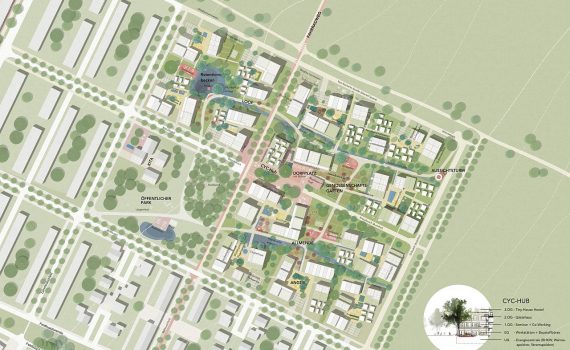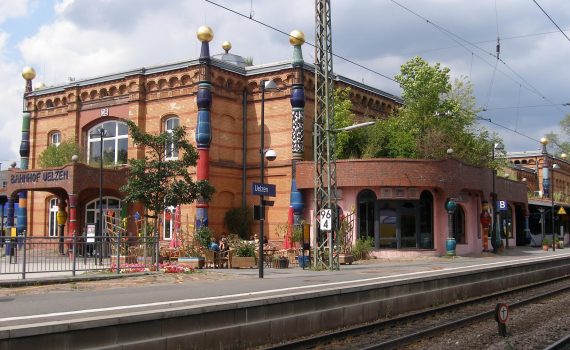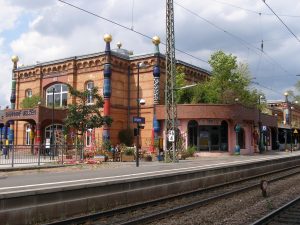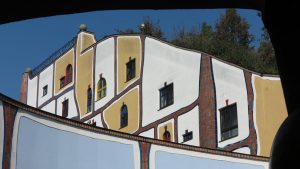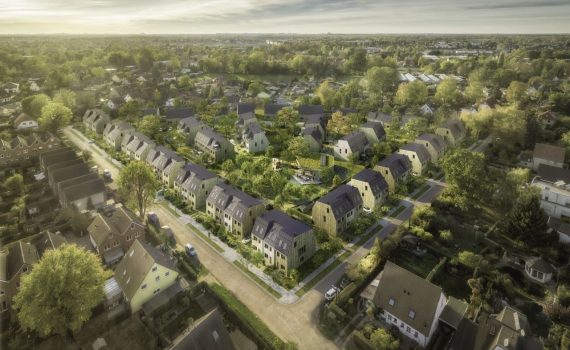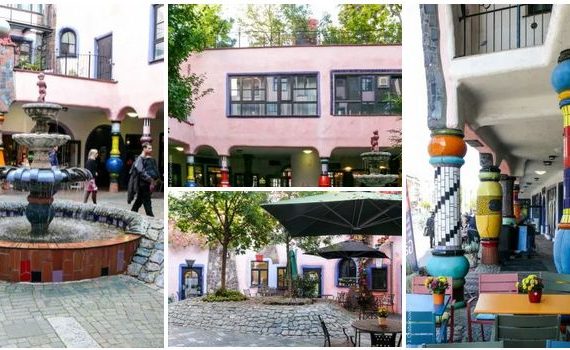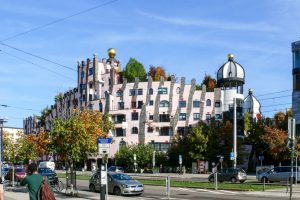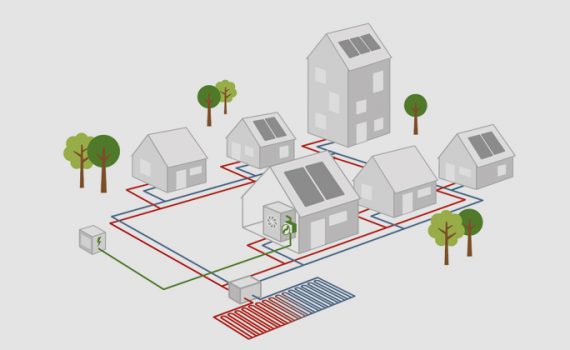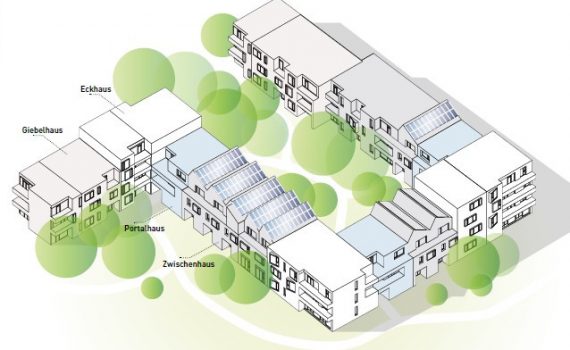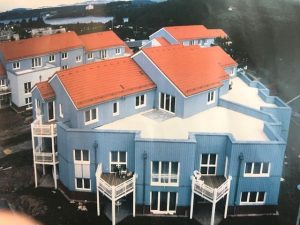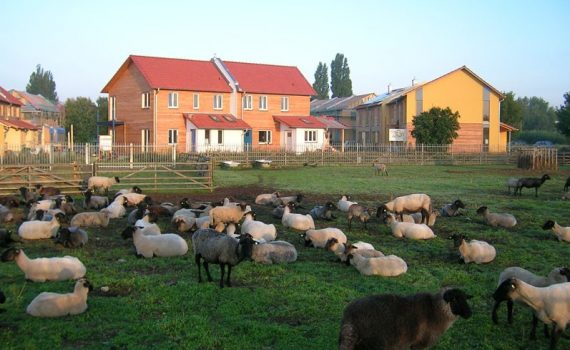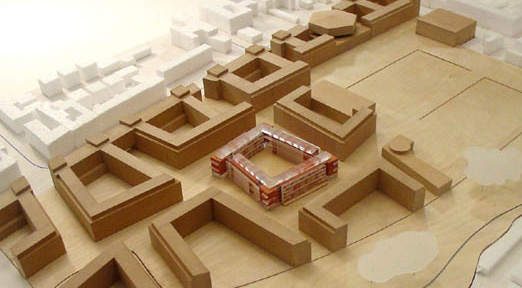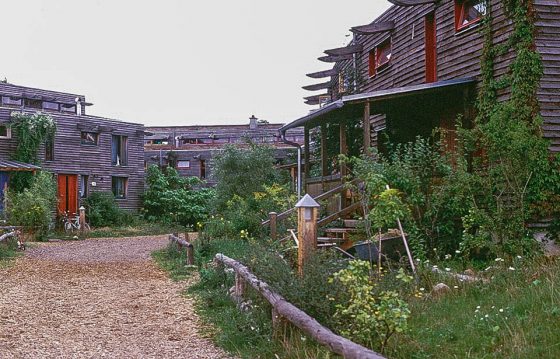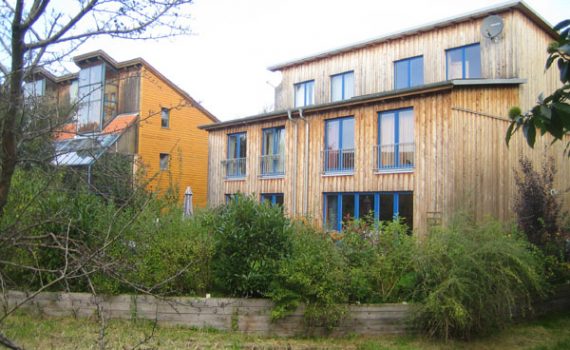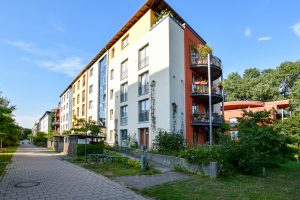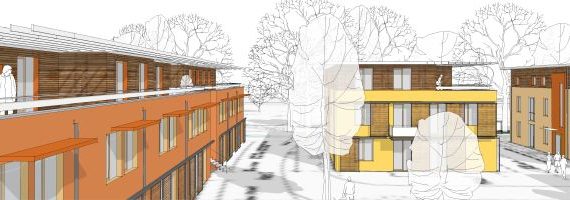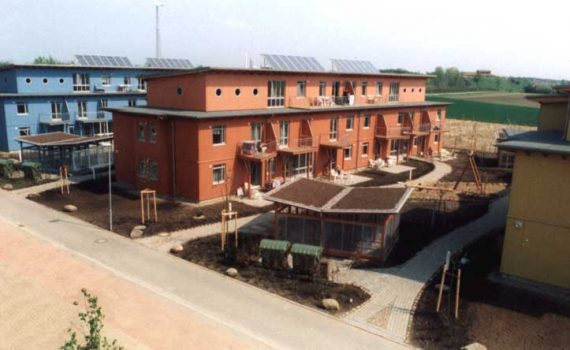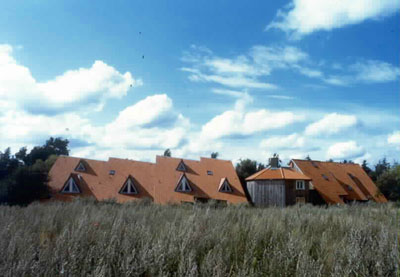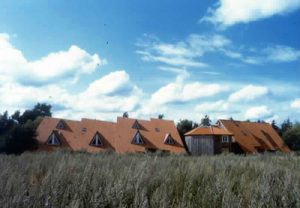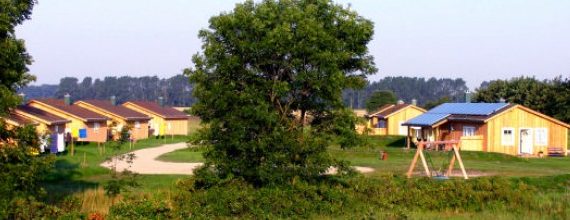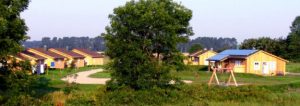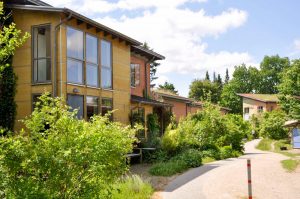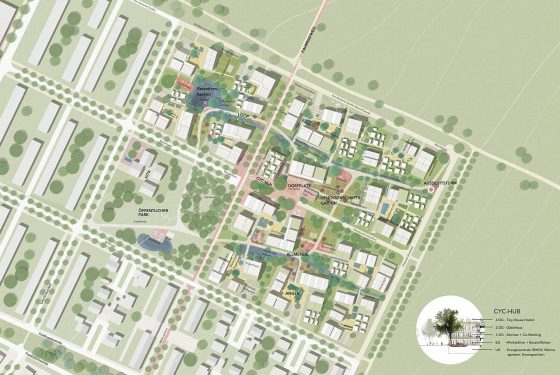 D - 30539 Hanover Kronsberg: adjacent to the Expo-Settlement Hanover-Kronsberg soll das "ecovillage Kronsberg" entstehen. Träger ist die Genossenschaft ecovillage hannover eG, die 2019 gegründet wurde. Die Genossenschaft hat das 49.300 m² große Grundstück 2021 von der Stadt Hannover gekauft. Ab 5/2024 befindet sich die Genossenschaft in einem Insolvenzverfahren in Eigenverwaltung. Fertigstellung: ?
D - 30539 Hanover Kronsberg: adjacent to the Expo-Settlement Hanover-Kronsberg soll das "ecovillage Kronsberg" entstehen. Träger ist die Genossenschaft ecovillage hannover eG, die 2019 gegründet wurde. Die Genossenschaft hat das 49.300 m² große Grundstück 2021 von der Stadt Hannover gekauft. Ab 5/2024 befindet sich die Genossenschaft in einem Insolvenzverfahren in Eigenverwaltung. Fertigstellung: ?
Thema: Mobility

![]() D - 68309 Mannheim: Since 2012, five largely mixed-use neighbourhoods have been developed on an area of 94 hectares on what was once the largest barracks site of the US armed forces in Germany, the so-called "Benjamin Franklin Village". Residential buildings for around 9,300 people (4,100 residential units) and around 2,000 jobs are to be created. A 50-hectare park will also be realised. Existing buildings will be used, energy-efficiently renovated and modernised, but many new buildings will also be constructed. The first residents moved in on 31 December 2017, and in December 2019 the number of residents exceeded 1,000. Completion: 2025
D - 68309 Mannheim: Since 2012, five largely mixed-use neighbourhoods have been developed on an area of 94 hectares on what was once the largest barracks site of the US armed forces in Germany, the so-called "Benjamin Franklin Village". Residential buildings for around 9,300 people (4,100 residential units) and around 2,000 jobs are to be created. A 50-hectare park will also be realised. Existing buildings will be used, energy-efficiently renovated and modernised, but many new buildings will also be constructed. The first residents moved in on 31 December 2017, and in December 2019 the number of residents exceeded 1,000. Completion: 2025
![]() D - 79111 Freiburg-Dietenbach: one of the largest new development areas in Germany is being built on 110 hectares for 6,900 apartments. The intention is to create living space for 15,000 residents. Six new neighborhoods are to be developed in Freiburg's west along the Dietenbach as a climate-neutral and colorful district with short distances, open spaces, schools, sports facilities, daycare centers and shopping opportunities. It should be possible to move into the first apartments around 2025/2026. Completion: ~2035
D - 79111 Freiburg-Dietenbach: one of the largest new development areas in Germany is being built on 110 hectares for 6,900 apartments. The intention is to create living space for 15,000 residents. Six new neighborhoods are to be developed in Freiburg's west along the Dietenbach as a climate-neutral and colorful district with short distances, open spaces, schools, sports facilities, daycare centers and shopping opportunities. It should be possible to move into the first apartments around 2025/2026. Completion: ~2035
 CH - 8005 Zurich: 100 apartments in 4 buildings with a total floor space of 11866 m². Infrastructure in the neighbourhood: restaurant, hairdresser, flower and fruit shop, a consumer depot with organic vegetables (opening hours in the off-peak hours), the "Pantoffelbar" with drinks around the clock, a guest room and a large common room with kitchen on the roof. The "Hardturm Settlement" as it is called by the "Kraftwerk 1" building and housing cooperative, which according to common definition would be called a quarter due to the building density and the mix of uses, is located in the Zurich West district. Completion: Completion: 2001
CH - 8005 Zurich: 100 apartments in 4 buildings with a total floor space of 11866 m². Infrastructure in the neighbourhood: restaurant, hairdresser, flower and fruit shop, a consumer depot with organic vegetables (opening hours in the off-peak hours), the "Pantoffelbar" with drinks around the clock, a guest room and a large common room with kitchen on the roof. The "Hardturm Settlement" as it is called by the "Kraftwerk 1" building and housing cooperative, which according to common definition would be called a quarter due to the building density and the mix of uses, is located in the Zurich West district. Completion: Completion: 2001
 23552 Lübeck: At the time, the Aegidienhof was the largest social housing project in Schleswig-Holstein. Here, young and old, people without and with disabilities, single people and families, live and work together in a new urban mix. The architectural firm Meyer Steffens Architekten+Stadtplaner BDA carefully renovated and converted twelve different old town houses around a large common courtyard in the complex around the Aegidienhof, which is significant in terms of architectural and cultural history. The result is 65 apartments as well as 9 studios, practices, offices, workshops and a café. Completion (modernization): 2003
23552 Lübeck: At the time, the Aegidienhof was the largest social housing project in Schleswig-Holstein. Here, young and old, people without and with disabilities, single people and families, live and work together in a new urban mix. The architectural firm Meyer Steffens Architekten+Stadtplaner BDA carefully renovated and converted twelve different old town houses around a large common courtyard in the complex around the Aegidienhof, which is significant in terms of architectural and cultural history. The result is 65 apartments as well as 9 studios, practices, offices, workshops and a café. Completion (modernization): 2003
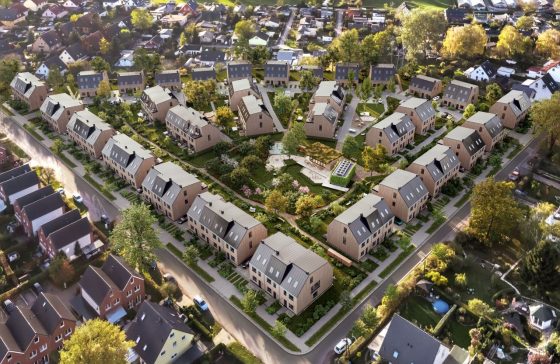
![]() D - 13127 Berlin-Pankow: On a 23,000 sqm plot in Pankow-Französisch Buchholz, a housing estate with 84 residential units with a total living space of approx. 12,000 sqm plus a community house will be built. Predominantly renewable and healthy building materials such as wood and cellulose with positive CO2-balance sheet. In the centre of the settlement there is an orchard with a community house. The heat and electricity generation in the settlement is fossil-free. Start of construction/completion (planned): 2022/2024
D - 13127 Berlin-Pankow: On a 23,000 sqm plot in Pankow-Französisch Buchholz, a housing estate with 84 residential units with a total living space of approx. 12,000 sqm plus a community house will be built. Predominantly renewable and healthy building materials such as wood and cellulose with positive CO2-balance sheet. In the centre of the settlement there is an orchard with a community house. The heat and electricity generation in the settlement is fossil-free. Start of construction/completion (planned): 2022/2024
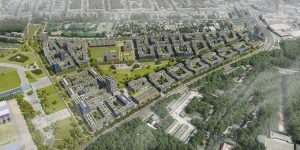
![]() D - 13405 Berlin-Tegel: A climate-neutral urban quarter in timber construction with more than 5,000 apartments is to be built. This will make it the largest timber construction quarter in the world. In addition to the apartments, several schools, daycare centers, sports facilities, shopping opportunities and lots of greenery are also planned for the development area with 46 ha geplant. Eine starke Durchgrünung sorgt für eine klimaangepasste und wassersensible Stadtentwicklung und wirkt auch über das Quartier hinaus. Start Hochbau: voraussichtlich 2026. Geplante Fertigstellung: Mitte der 2030er Jahre
D - 13405 Berlin-Tegel: A climate-neutral urban quarter in timber construction with more than 5,000 apartments is to be built. This will make it the largest timber construction quarter in the world. In addition to the apartments, several schools, daycare centers, sports facilities, shopping opportunities and lots of greenery are also planned for the development area with 46 ha geplant. Eine starke Durchgrünung sorgt für eine klimaangepasste und wassersensible Stadtentwicklung und wirkt auch über das Quartier hinaus. Start Hochbau: voraussichtlich 2026. Geplante Fertigstellung: Mitte der 2030er Jahre
![]() D - 34246 Vellmar-Nord: The urban design, with around 550 residential units on a 16-hectare site, envisages a mix of detached single houses and houses in a more compact design using semi-detached and terraced houses and multi-storey housing. In terms of size, it will be one of the largest plus-energy housing estates in Germany. The plus-energy concept takes into account heat, electricity and mobility. Start of construction: from April 2020. Completion: ~2024
D - 34246 Vellmar-Nord: The urban design, with around 550 residential units on a 16-hectare site, envisages a mix of detached single houses and houses in a more compact design using semi-detached and terraced houses and multi-storey housing. In terms of size, it will be one of the largest plus-energy housing estates in Germany. The plus-energy concept takes into account heat, electricity and mobility. Start of construction: from April 2020. Completion: ~2024
Newly built districts with space-efficient mobility offers
NL - 3526 KM Utrecht: On the west side of the Merwedekanal, a new sustainable urban district is being built in a central location not far from Utrecht's main railway station. The plan is to create a mixed-use district with 6,000 flats for approximately 12,000 residents. The area is to become a showcase for healthy and sustainable living with innovative concepts for recycling, energy production, climate adaptation and mobility solutions. Planned completion: by 2024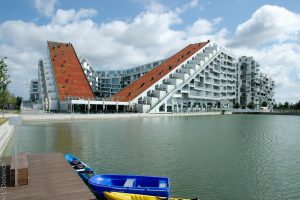 DK - Copenhagen-Örestad South: 475 units as large-format buildings around two courtyards forming an 8. Mix of uses: apartments, terraced houses and commercial use (offices, shops and a café on 10,000 m²) with a total of 62,000 m² of usable space. A special feature is a public access path, whereby one can climb up to the roof. As a result, one does not even have to leave the building ensemble to go jogging. Architect's office: BIG. Completion: 2012
DK - Copenhagen-Örestad South: 475 units as large-format buildings around two courtyards forming an 8. Mix of uses: apartments, terraced houses and commercial use (offices, shops and a café on 10,000 m²) with a total of 62,000 m² of usable space. A special feature is a public access path, whereby one can climb up to the roof. As a result, one does not even have to leave the building ensemble to go jogging. Architect's office: BIG. Completion: 2012
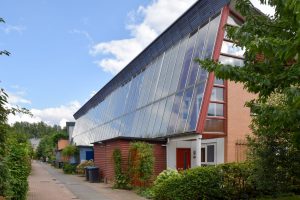 NL - Culemborg: With 240 houses, it is the largest permaculture settlement in Europe and worldwide. It was built with the aim of living there in the most environmentally friendly and self-managed way possible. The founder Marleen Kaptein was convinced from the beginning that people should have the opportunity to shape their environment and take responsibility. Completion: 2009
NL - Culemborg: With 240 houses, it is the largest permaculture settlement in Europe and worldwide. It was built with the aim of living there in the most environmentally friendly and self-managed way possible. The founder Marleen Kaptein was convinced from the beginning that people should have the opportunity to shape their environment and take responsibility. Completion: 2009
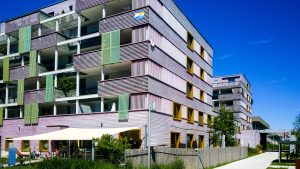 CH - Winterthur: Das Mehrgenerationenhaus Giesserei liegt in Oberwinterthur, im Stadtzentrum Neuhegi unmittelbar am Eulachpark. Es verfügt über 155 Wohnungen und 14 Gewerbebetriebe. Die Gebäude sind in ökologischer Holzbauweise erstellt und erfüllen den Minergie-P-Eco-Standard. Die Giesserei gilt mit nur 0,2 Parkplätzen pro Wohnung und 480 Veloständern als autofreie Siedlung. Grundstücksfläche: 11 000 m². Fertigstellung: 2013
CH - Winterthur: Das Mehrgenerationenhaus Giesserei liegt in Oberwinterthur, im Stadtzentrum Neuhegi unmittelbar am Eulachpark. Es verfügt über 155 Wohnungen und 14 Gewerbebetriebe. Die Gebäude sind in ökologischer Holzbauweise erstellt und erfüllen den Minergie-P-Eco-Standard. Die Giesserei gilt mit nur 0,2 Parkplätzen pro Wohnung und 480 Veloständern als autofreie Siedlung. Grundstücksfläche: 11 000 m². Fertigstellung: 2013
![]() 73728 Esslingen Neue Weststadt: A "showcase neighbourhood" with 600 flats, office and commercial space as well as a new building for Esslingen University of Applied Sciences is being built on 12 hectares. The total investment volume is around 190 million euros. 30 per cent of the district's use is earmarked for commercial use. Construction of individual building blocks began in 2016 and will continue until around 2022. Planned completion: 2022
73728 Esslingen Neue Weststadt: A "showcase neighbourhood" with 600 flats, office and commercial space as well as a new building for Esslingen University of Applied Sciences is being built on 12 hectares. The total investment volume is around 190 million euros. 30 per cent of the district's use is earmarked for commercial use. Construction of individual building blocks began in 2016 and will continue until around 2022. Planned completion: 2022
 D - 73262 Reichenbach an der Fils: In the district of Esslingen in Baden-Württemberg, a new neighbourhood is being built with a so-called "cold local heating network", which will not only heat the 41 houses in an environmentally friendly way in future, but will also contribute to the temperature control in summer. Photovoltaic systems, including storage, which will supply the neighbourhood with home-generated solar power around the clock, round off the energy concept. An innovative local heating supply based on geothermal energy takes centre stage.
D - 73262 Reichenbach an der Fils: In the district of Esslingen in Baden-Württemberg, a new neighbourhood is being built with a so-called "cold local heating network", which will not only heat the 41 houses in an environmentally friendly way in future, but will also contribute to the temperature control in summer. Photovoltaic systems, including storage, which will supply the neighbourhood with home-generated solar power around the clock, round off the energy concept. An innovative local heating supply based on geothermal energy takes centre stage.
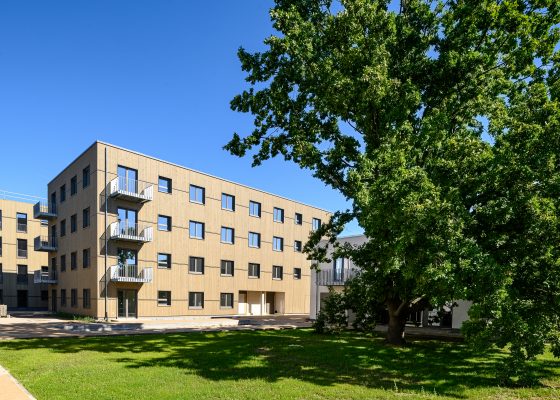 12487 Berlin: HOWOGE is building 314 apartments, a large daycare facility for children and a neighbourhood garage on a 2.6-hectare site on Straße am Flugplatz. 156 apartments will be rented out as subsidized housing in accordance with the cooperation agreement with the state of Berlin; the remaining units will cost less than 10 euros per square meter on average. After completion, 50 percent of the apartments will be subject to occupancy restrictions, costing 6.50 euros per square meter cold, and will be sold to prospective tenants with a certificate of entitlement to housing. Planned completion (as of 12/2020): Spring 2021
12487 Berlin: HOWOGE is building 314 apartments, a large daycare facility for children and a neighbourhood garage on a 2.6-hectare site on Straße am Flugplatz. 156 apartments will be rented out as subsidized housing in accordance with the cooperation agreement with the state of Berlin; the remaining units will cost less than 10 euros per square meter on average. After completion, 50 percent of the apartments will be subject to occupancy restrictions, costing 6.50 euros per square meter cold, and will be sold to prospective tenants with a certificate of entitlement to housing. Planned completion (as of 12/2020): Spring 2021
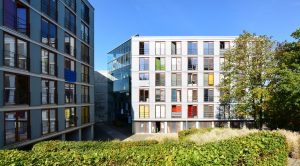 The architects have created new, liveable living space from a building that was ready for demolition. Through the extension, the 629 individual residential units were adapted to a contemporary standard, in which the rooms were enlarged from 12 m² to 20 m² and equipped with their own bathroom and kitchen. In the course of the modernization, the old facade was removed. The new highly thermally insulated façade in timber construction was moved two metres outwards on its own foundations. Completion: 2003
The architects have created new, liveable living space from a building that was ready for demolition. Through the extension, the 629 individual residential units were adapted to a contemporary standard, in which the rooms were enlarged from 12 m² to 20 m² and equipped with their own bathroom and kitchen. In the course of the modernization, the old facade was removed. The new highly thermally insulated façade in timber construction was moved two metres outwards on its own foundations. Completion: 2003
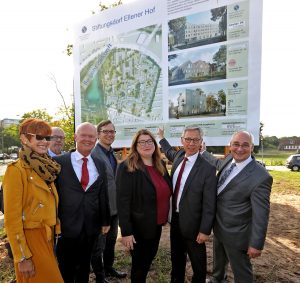
![]() D - 28329 Bremen-Osterholz: At least 500 apartments are planned, which will offer a new home to around 1,000 Bremen residents of all ages and from different social classes and cultures. In close cooperation with the Free Hanseatic City of Bremen, the Bremer Heimstiftung, as the owner of the site, is therefore not only working on new living space. Social institutions, clubs and cultural institutions will also enrich the "Ellener Hof Foundation Village" in the future. In addition, the partners are focusing on attractive green spaces. The respectful treatment of the valuable stock of trees, bushes and vegetation on the property is the basis and an integral part of all planning. Construction began on 7.9.2018. Planned completion: 2025(?)
D - 28329 Bremen-Osterholz: At least 500 apartments are planned, which will offer a new home to around 1,000 Bremen residents of all ages and from different social classes and cultures. In close cooperation with the Free Hanseatic City of Bremen, the Bremer Heimstiftung, as the owner of the site, is therefore not only working on new living space. Social institutions, clubs and cultural institutions will also enrich the "Ellener Hof Foundation Village" in the future. In addition, the partners are focusing on attractive green spaces. The respectful treatment of the valuable stock of trees, bushes and vegetation on the property is the basis and an integral part of all planning. Construction began on 7.9.2018. Planned completion: 2025(?)
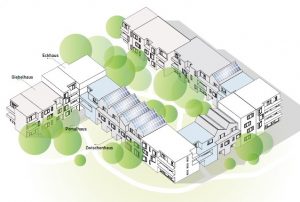
![]() D - 14055 Berlin-Charlottenburg: 665 units as a new housing estate with two-, three- and four-room flats. Also detached houses, shops, doctors' surgeries and a day care centre. Mix of rented and owner-occupied flats.
The contract was signed on 14 March 2018 after 5 years of negotiations. The company expects construction to start at the end of 2019 and the final construction phase could be completed in 2025.
Low-energy house standard, CHP, photovoltaic system, sustainable mobility concept with bicycle parking spaces outside the front doors and e-bikes, electric cars in the car-sharing fleet. Neighbourhood with Cradle to Cradle certification and healthy building materials, green roof.
D - 14055 Berlin-Charlottenburg: 665 units as a new housing estate with two-, three- and four-room flats. Also detached houses, shops, doctors' surgeries and a day care centre. Mix of rented and owner-occupied flats.
The contract was signed on 14 March 2018 after 5 years of negotiations. The company expects construction to start at the end of 2019 and the final construction phase could be completed in 2025.
Low-energy house standard, CHP, photovoltaic system, sustainable mobility concept with bicycle parking spaces outside the front doors and e-bikes, electric cars in the car-sharing fleet. Neighbourhood with Cradle to Cradle certification and healthy building materials, green roof.
 NL - Rotterdam: the cube or tree house housing estate with 38 apartments was designed by architect Piet Blom and has become an architectural classic. The floor area without trunk is approximately 100 m², a cube has an edge length of 7.5 meters. The outer walls of the apartments were built using a wooden skeleton construction made of pine wood, the supporting structure and the floor slabs are made of in-situ concrete. Completion: 1984
NL - Rotterdam: the cube or tree house housing estate with 38 apartments was designed by architect Piet Blom and has become an architectural classic. The floor area without trunk is approximately 100 m², a cube has an edge length of 7.5 meters. The outer walls of the apartments were built using a wooden skeleton construction made of pine wood, the supporting structure and the floor slabs are made of in-situ concrete. Completion: 1984
01326 Dresden-Pillnitz: 9 residential units, 40 residents. Ecological apartment buildings according to passive house standard. Architectural partnership Reiter and Rentzsch, Dresden. Occupation: 2001
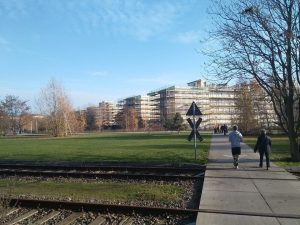 10965 Berlin: Cooperative for self-managed, social and ecological living eG. In the Möckernkiez model project, 471 residential units were created in 14 residential buildings. They were built according to the passive house standard and ecological building criteria. 0.21 parking spaces per unit. Property size: 30,000 m². It is barrier-free throughout and designed to be free of car traffic at the neighbourhood level. The Möckernkiez is located directly adjacent to the southeastern entrances of the Park am Gleisdreieck. Completion: 2018
10965 Berlin: Cooperative for self-managed, social and ecological living eG. In the Möckernkiez model project, 471 residential units were created in 14 residential buildings. They were built according to the passive house standard and ecological building criteria. 0.21 parking spaces per unit. Property size: 30,000 m². It is barrier-free throughout and designed to be free of car traffic at the neighbourhood level. The Möckernkiez is located directly adjacent to the southeastern entrances of the Park am Gleisdreieck. Completion: 2018
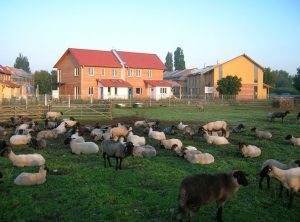 12487 Berlin-Johannisthal: 20 houses with 22 residential units (KfW 40-60) for 70 small and large people, ecological housing project. Number of parking spaces: 0.3 PkWs/WE, 100 m² solar collectors (50 kW), 23 kW photovoltaic system, 99 kW wood pellet system (with exhaust gas heat exchanger, downstream flue gas scrubber and condensate heat exchanger), 600 m³ grey water system, completion: 2007
12487 Berlin-Johannisthal: 20 houses with 22 residential units (KfW 40-60) for 70 small and large people, ecological housing project. Number of parking spaces: 0.3 PkWs/WE, 100 m² solar collectors (50 kW), 23 kW photovoltaic system, 99 kW wood pellet system (with exhaust gas heat exchanger, downstream flue gas scrubber and condensate heat exchanger), 600 m³ grey water system, completion: 2007
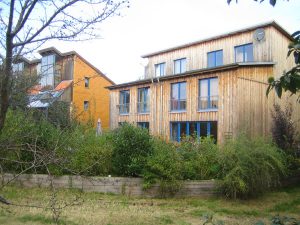 21035 Hamburg-Allermöhe: 36 completed units in semi-detached and terraced houses, one of the older ecological housing estates in Germany; largely built from 1985-96, the last house was built in 2003. Compost toilets, reed sewage treatment plant, biological building materials. "Interessengemeinschaft Ökologisches Bauen Allermöhe", planning/construction management: J. Lupp architect; Vollbracht und Bäumer architects; T. Keidel, M. Uhlenhaut, Hamburg; Cordes, Rotenburg/ Wümme. Awards Timber Construction Prize Northern Germany 1988.
21035 Hamburg-Allermöhe: 36 completed units in semi-detached and terraced houses, one of the older ecological housing estates in Germany; largely built from 1985-96, the last house was built in 2003. Compost toilets, reed sewage treatment plant, biological building materials. "Interessengemeinschaft Ökologisches Bauen Allermöhe", planning/construction management: J. Lupp architect; Vollbracht und Bäumer architects; T. Keidel, M. Uhlenhaut, Hamburg; Cordes, Rotenburg/ Wümme. Awards Timber Construction Prize Northern Germany 1988.
22844 Norderstedt: 36 terraced houses in low-energy construction, all roofs are completely greened, combined heat and power plant. Completion: ~2002
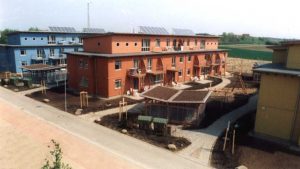 23569 Lübeck-Kücknitz: 36 social housing units in 3 buildings in low-energy and timber construction with a total living space of 2,213 m². Pilot project as part of the "Resource-saving construction" programme funded by the state of Schleswig-Holstein. The main premise in the implementation of this pilot project was the synthesis of healthy living, energy and cost-saving construction with child and family-friendly floor plans. Completion: 1998
23569 Lübeck-Kücknitz: 36 social housing units in 3 buildings in low-energy and timber construction with a total living space of 2,213 m². Pilot project as part of the "Resource-saving construction" programme funded by the state of Schleswig-Holstein. The main premise in the implementation of this pilot project was the synthesis of healthy living, energy and cost-saving construction with child and family-friendly floor plans. Completion: 1998
24159 Kiel-Pries: In 7 buildings around a car-free courtyard of approx. 6,500 m², a total of 27 apartments between approx. 40 and approx. 125 m² living space and a community house with a grass roof, as well as an organic food store in an existing building have been created in a space-saving architecture. Four of the buildings are new constructions, in the other two buildings old building substance was redeveloped. Completion: 2003

