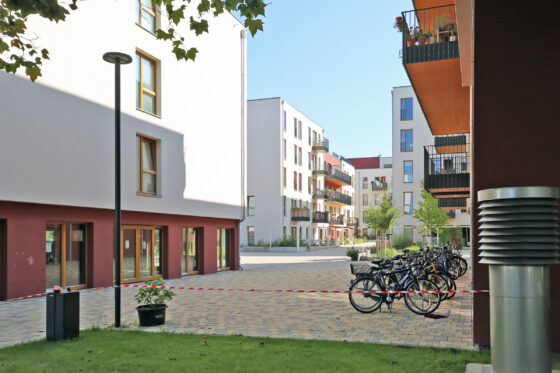So far, there are far fewer urban districts with more far-reaching sustainability concepts than sustainable settlements or eco-settlements. However, the urban structure of mixed-use neighbourhoods, in the best case, and the significantly lower land consumption in most cases for the same usable area, is an important contribution to sustainable development. Mixed-use neighbourhoods are conceptually suitable for organising everyday mobility without private cars and are an established and proven method for creating affordable housing in the city. Through the mixture of uses, higher building densities with higher residential qualities can be achieved. Furthermore, larger urban quarters allow for a social mix.
Neighbourhoods are small to medium-sized districts in a larger city with a largely homogeneous population structure and ideally, from a sustainability perspective, with a share of non-residential uses (commercial, offices, social facilities, leisure and education, etc.) of around 15 to 30%. Further guidance on the definition of neighbourhood, city and settlement can be found here:
http://sdg21.eu/definition
This website can be accessed directly via www.quartiere.net
View project collection as a blog: http://sdg21.eu/typ/quartier
In the default view, the quarters are sorted in descending order by year of completion.
Rosenstein Quarter
![]() D - 70191 Stuttgart: the city of Stuttgart assumes 7,500 apartments (for 11,000 inhabitants) and 4,000 jobs (as of 2015) on 85 ha. Start: 2026 at the earliest; completion: ~2032
D - 70191 Stuttgart: the city of Stuttgart assumes 7,500 apartments (for 11,000 inhabitants) and 4,000 jobs (as of 2015) on 85 ha. Start: 2026 at the earliest; completion: ~2032
Show more >> – – – – – – – – – – – – – – – – – –
Overseas island Bremen

![]() D - 28217 Bremen: With the development of the 15-hectare former Kelloggs factory site on the south side of the Europahafen, a new mixed urban quarter is to be created in Bremen in the immediate vicinity of the city centre and directly on the Weser. In addition to a variety of residential options, it will include office and commercial space, schools and daycare centers, recreational facilities and public spaces. Modern ecological mobility and energy concepts and sophisticated architecture determine the image of the quarter. Planned start of construction: 2021, planned completion: ~2031
D - 28217 Bremen: With the development of the 15-hectare former Kelloggs factory site on the south side of the Europahafen, a new mixed urban quarter is to be created in Bremen in the immediate vicinity of the city centre and directly on the Weser. In addition to a variety of residential options, it will include office and commercial space, schools and daycare centers, recreational facilities and public spaces. Modern ecological mobility and energy concepts and sophisticated architecture determine the image of the quarter. Planned start of construction: 2021, planned completion: ~2031
Show more >> – – – – – – – – – – – – – – – – – –
Schumacher-Quartier: 5000 residential units in timber construction in Tegel
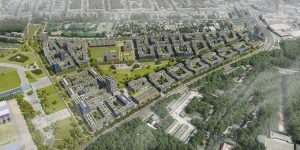
![]() D - 13405 Berlin-Tegel: A climate-neutral urban quarter in timber construction with more than 5,000 apartments is to be built. This will make it the largest timber construction quarter in the world. In addition to the apartments, several schools, daycare centers, sports facilities, shopping opportunities and lots of greenery are also planned for the development area with 46 ha geplant. Eine starke Durchgrünung sorgt für eine klimaangepasste und wassersensible Stadtentwicklung und wirkt auch über das Quartier hinaus. Start Hochbau: voraussichtlich 2026. Geplante Fertigstellung: Mitte der 2030er Jahre
D - 13405 Berlin-Tegel: A climate-neutral urban quarter in timber construction with more than 5,000 apartments is to be built. This will make it the largest timber construction quarter in the world. In addition to the apartments, several schools, daycare centers, sports facilities, shopping opportunities and lots of greenery are also planned for the development area with 46 ha geplant. Eine starke Durchgrünung sorgt für eine klimaangepasste und wassersensible Stadtentwicklung und wirkt auch über das Quartier hinaus. Start Hochbau: voraussichtlich 2026. Geplante Fertigstellung: Mitte der 2030er Jahre
Show more >> – – – – – – – – – – – – – – – – – –
icec - International Campus-Eco-City Wünsdorf
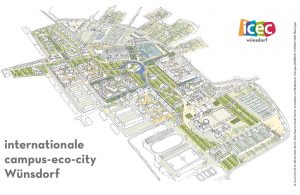 D - 15806 Wünsdorf:
D - 15806 Wünsdorf:![]() Concept of an ecological model and future city for the 21st century. Since 2017, a team of pioneers of ecological urban planning around Prof. Dr. Ekhart Hahn has been developing a new Campus Eco-City to be built at the Wünsdorf site near Zossen (approx. 40 km from Berlin). The former "forbidden" town of Wünsdorf with a total area of 600 ha offers ideal conditions for the realisation of this vision, which is to be realised on approx. 100 ha. Completion: ~2030
Concept of an ecological model and future city for the 21st century. Since 2017, a team of pioneers of ecological urban planning around Prof. Dr. Ekhart Hahn has been developing a new Campus Eco-City to be built at the Wünsdorf site near Zossen (approx. 40 km from Berlin). The former "forbidden" town of Wünsdorf with a total area of 600 ha offers ideal conditions for the realisation of this vision, which is to be realised on approx. 100 ha. Completion: ~2030
Show more >> – – – – – – – – – – – – – – – – – –
Patrick Henry Village (PHV) - IBA Heidelberg
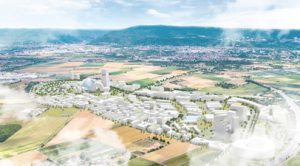
![]() D - 69124 Heidelberg: Under the motto Knowledge creates the city the IBA Heidelberg will take place from 2012 to 2022. One of the key projects of the IBA and its largest urban development project of international significance is the Patrick Henry Village (PHV) where once 8,000 Americans lived. An urban development vision is currently being developed for the conversion project, which covers an area of 92.7 ha, under the leadership of urban planner Kees Christiaanse (KCAP) from Zurich. The preliminary city-wide plans envisage apartments for around 10,000 residents (approx. 4,200 residential units), as well as buildings with space for approx. 5,000 workplaces. Completion: ~2030
D - 69124 Heidelberg: Under the motto Knowledge creates the city the IBA Heidelberg will take place from 2012 to 2022. One of the key projects of the IBA and its largest urban development project of international significance is the Patrick Henry Village (PHV) where once 8,000 Americans lived. An urban development vision is currently being developed for the conversion project, which covers an area of 92.7 ha, under the leadership of urban planner Kees Christiaanse (KCAP) from Zurich. The preliminary city-wide plans envisage apartments for around 10,000 residents (approx. 4,200 residential units), as well as buildings with space for approx. 5,000 workplaces. Completion: ~2030
Show more >> – – – – – – – – – – – – – – – – – –
Areal Feuerfalter in Köniz
 3172 Köniz, Schweiz: PV-Anlage, Erdsonde-Wärmepumpe, 240 Wohneinheiten, hybride Holzfassade, Plusenergie Quartier
3172 Köniz, Schweiz: PV-Anlage, Erdsonde-Wärmepumpe, 240 Wohneinheiten, hybride Holzfassade, Plusenergie Quartier
Fertigstellung: Ca. Winter 2025/2026
Show more >> – – – – – – – – – – – – – – – – – –
Climate and timber construction quarter "Ellener Hof
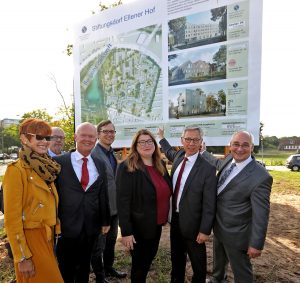
![]() D - 28329 Bremen-Osterholz: At least 500 apartments are planned, which will offer a new home to around 1,000 Bremen residents of all ages and from different social classes and cultures. In close cooperation with the Free Hanseatic City of Bremen, the Bremer Heimstiftung, as the owner of the site, is therefore not only working on new living space. Social institutions, clubs and cultural institutions will also enrich the "Ellener Hof Foundation Village" in the future. In addition, the partners are focusing on attractive green spaces. The respectful treatment of the valuable stock of trees, bushes and vegetation on the property is the basis and an integral part of all planning. Construction began on 7.9.2018. Planned completion: 2025(?)
D - 28329 Bremen-Osterholz: At least 500 apartments are planned, which will offer a new home to around 1,000 Bremen residents of all ages and from different social classes and cultures. In close cooperation with the Free Hanseatic City of Bremen, the Bremer Heimstiftung, as the owner of the site, is therefore not only working on new living space. Social institutions, clubs and cultural institutions will also enrich the "Ellener Hof Foundation Village" in the future. In addition, the partners are focusing on attractive green spaces. The respectful treatment of the valuable stock of trees, bushes and vegetation on the property is the basis and an integral part of all planning. Construction began on 7.9.2018. Planned completion: 2025(?)
Show more >> – – – – – – – – – – – – – – – – – –
Westend Berlin-Charlottenburg
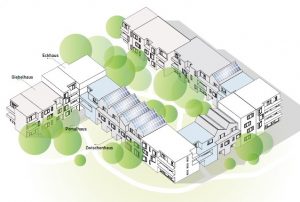
![]() D - 14055 Berlin-Charlottenburg: 665 units as a new housing estate with two-, three- and four-room apartments. Furthermore, single-family homes, shops, medical practices and a daycare center. Mixture of rental and owner-occupied apartments.
D - 14055 Berlin-Charlottenburg: 665 units as a new housing estate with two-, three- and four-room apartments. Furthermore, single-family homes, shops, medical practices and a daycare center. Mixture of rental and owner-occupied apartments.
On 3/14/2018, after 5 years of negotiations, the contract was signed. The company expects construction to start at the end of 2019, and the last construction phase could be completed in 2025.
Low-energy house standard, CHP, photovoltaic system, sustainable mobility concept with bicycle parking in front of the front doors and e-bikes, electric cars in the car-sharing fleet. Quarter with Cradle to Cradle certification and healthy building materials, green roof.
Show more >> – – – – – – – – – – – – – – – – – –
Ermekeilkarree Bonn
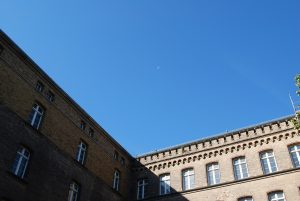
![]() D - 53115 Bonn: in Bonn's Südstadt, surrounded by residential buildings
D - 53115 Bonn: in Bonn's Südstadt, surrounded by residential buildings
Show more >> – – – – – – – – – – – – – – – – – –
Quartier FRANKLIN in Mannheim

![]() D - 68309 Mannheim: On the former largest barracks site of the US Armed Forces in Germany, the so-called "Benjamin Franklin Village", five largely mixed-use neighbourhoods have been developed since 2012 on an area of 94 ha. Residential buildings for around 9,300 people (4100 units) and around 2,000 jobs are to be built. Furthermore, a park of 50 hectares will be realized. Existing buildings will be used, energetically renovated and modernized in line with the times, but also many new buildings will be constructed. December 2017 the first residents have moved in, in December 2019 already exceeded the 1000 residents. Completion: 2025
D - 68309 Mannheim: On the former largest barracks site of the US Armed Forces in Germany, the so-called "Benjamin Franklin Village", five largely mixed-use neighbourhoods have been developed since 2012 on an area of 94 ha. Residential buildings for around 9,300 people (4100 units) and around 2,000 jobs are to be built. Furthermore, a park of 50 hectares will be realized. Existing buildings will be used, energetically renovated and modernized in line with the times, but also many new buildings will be constructed. December 2017 the first residents have moved in, in December 2019 already exceeded the 1000 residents. Completion: 2025
Show more >> – – – – – – – – – – – – – – – – – –
Future quarter "Schophoven
![]() D - 52459 Schophoven: in Schophoven, on the probable shore edge of the Indesee, a prototypical quarter will be created to serve as a model settlement. Here, work is being done on a structural realisation of the quarter and a transferability of the planning principles to other locations in the Rhenish mining area. Completion: ~2025
D - 52459 Schophoven: in Schophoven, on the probable shore edge of the Indesee, a prototypical quarter will be created to serve as a model settlement. Here, work is being done on a structural realisation of the quarter and a transferability of the planning principles to other locations in the Rhenish mining area. Completion: ~2025
Show more >> – – – – – – – – – – – – – – – – – –
Car-free neighbourhood "Merwede" in Utrecht
Newly built districts with space-efficient mobility offers
NL - 3526 KM Utrecht: On the west side of the Merwedekanal, a new sustainable urban district is being built in a central location not far from Utrecht's main railway station. The plan is to create a mixed-use district with 6,000 flats for approximately 12,000 residents. The area is to become a showcase for healthy and sustainable living with innovative concepts for recycling, energy production, climate adaptation and mobility solutions. Planned completion: by 2024
Show more >> – – – – – – – – – – – – – – – – – –
Helios site
Cologne-Ehrenfeld: approx. 4 ha area. Within the framework of a cooperative expert procedure, three planning offices developed an urban development plan in autumn 2013 as a basis for the further structural development of the area. The design by Ortner & Ortner from Cologne was selected as the winning design. The citizens wanted housing and culture instead of a shopping mall. The shopping mall was averted. Instead, the partly built-over and used, partly fallow area in the centre of Ehrenfeld is to be developed integratively. In addition to the Helios primary and comprehensive school (Groundbreaking was in Dec. 2019; both schools are expected to open for the school year 2023/2024 completed), a lively mix of housing, culture, commerce and retail is to be realized there. Completion: ~2024
Show more >> – – – – – – – – – – – – – – – – – –
Creative quarter in timber construction for Munich
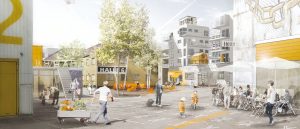
![]() D - 80335 Munich: on the site of the former Luitpold barracks and adjacent areas, a total of around 900 apartments and spaces for 770 workplaces are to be built in a new mixed-use urban quarter. According to a decision on 20.5.2020 in the planning committee of the city of Münchner, 370 residential units are to be built in the "creative field", a part of the creative quarter, in timber construction. The urban quarter between Dachauer-, Loth-, Schwere-Reiter-, Heß- and Infanteriestraße will combine living and working with art, culture and knowledge. Twelve building quarters and a mixed-use area are to be created. Tenders for building cooperatives and developers are to start soon on the "Kreativfeld" (as of 4 June 2020). Completion (1.BA Kreativfeld): ~2024
D - 80335 Munich: on the site of the former Luitpold barracks and adjacent areas, a total of around 900 apartments and spaces for 770 workplaces are to be built in a new mixed-use urban quarter. According to a decision on 20.5.2020 in the planning committee of the city of Münchner, 370 residential units are to be built in the "creative field", a part of the creative quarter, in timber construction. The urban quarter between Dachauer-, Loth-, Schwere-Reiter-, Heß- and Infanteriestraße will combine living and working with art, culture and knowledge. Twelve building quarters and a mixed-use area are to be created. Tenders for building cooperatives and developers are to start soon on the "Kreativfeld" (as of 4 June 2020). Completion (1.BA Kreativfeld): ~2024
Show more >> – – – – – – – – – – – – – – – – – –
Lok.West" neighbourhood with power-to-gas technology in Esslingen
![]() 73728 Esslingen Neue Weststadt: A "showcase quarter" with 600 apartments, office and commercial space as well as a new building for the Esslingen University of Applied Sciences is being built on 12 hectares. The total investment volume is around 190 million euros. 30 percent of the quarter's use is intended for commercial purposes. Construction of individual building blocks already started in 2016 and will continue until around 2022. Planned completion: 2022
73728 Esslingen Neue Weststadt: A "showcase quarter" with 600 apartments, office and commercial space as well as a new building for the Esslingen University of Applied Sciences is being built on 12 hectares. The total investment volume is around 190 million euros. 30 percent of the quarter's use is intended for commercial purposes. Construction of individual building blocks already started in 2016 and will continue until around 2022. Planned completion: 2022
Show more >> – – – – – – – – – – – – – – – – – –
Johannis Gardens Berlin-Johannisthal
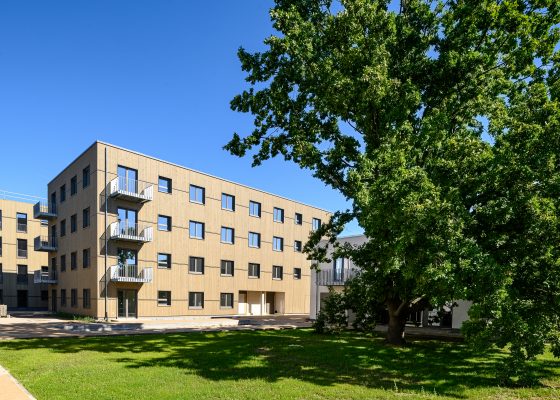 12487 Berlin: HOWOGE is building 314 apartments, a large daycare facility for children and a neighbourhood garage on a 2.6-hectare site on Straße am Flugplatz. 156 apartments will be rented out as subsidized housing in accordance with the cooperation agreement with the state of Berlin; the remaining units will cost less than 10 euros per square meter on average. After completion, 50 percent of the apartments will be subject to occupancy restrictions, costing 6.50 euros per square meter cold, and will be sold to prospective tenants with a certificate of entitlement to housing. Planned completion (as of 12/2020): Spring 2021
12487 Berlin: HOWOGE is building 314 apartments, a large daycare facility for children and a neighbourhood garage on a 2.6-hectare site on Straße am Flugplatz. 156 apartments will be rented out as subsidized housing in accordance with the cooperation agreement with the state of Berlin; the remaining units will cost less than 10 euros per square meter on average. After completion, 50 percent of the apartments will be subject to occupancy restrictions, costing 6.50 euros per square meter cold, and will be sold to prospective tenants with a certificate of entitlement to housing. Planned completion (as of 12/2020): Spring 2021
Show more >> – – – – – – – – – – – – – – – – – –
Quartier Zukunft - Reallabor Karlsruhe Oststadt
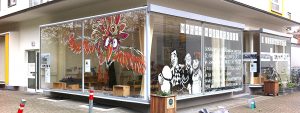
![]() D - 76131 Karlsruhe-Oststadt: In Karlsruhe, the "Quartier Zukunft" real laboratory has been under construction since 2013, where the city life of the future is being tested and developed. The city of the future has largely been built in Europe. This means that the great task of sustainable urban development lies in the transformation of the existing.
D - 76131 Karlsruhe-Oststadt: In Karlsruhe, the "Quartier Zukunft" real laboratory has been under construction since 2013, where the city life of the future is being tested and developed. The city of the future has largely been built in Europe. This means that the great task of sustainable urban development lies in the transformation of the existing.
Show more >> – – – – – – – – – – – – – – – – – –
Building groups in the Clouth quarter
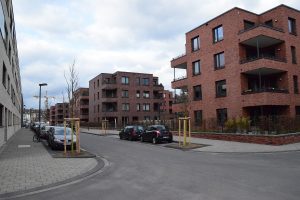 50733 Cologne-Nippes: on the site of the former Clouth Gummiwerke with an area of 14.5 hectares, around 1,000 apartments will be built and space for 500 - 1,000 jobs will be created on approx. 25,000 m² of gross floor area.
50733 Cologne-Nippes: on the site of the former Clouth Gummiwerke with an area of 14.5 hectares, around 1,000 apartments will be built and space for 500 - 1,000 jobs will be created on approx. 25,000 m² of gross floor area.
Show more >> – – – – – – – – – – – – – – – – – –
Neckarpark" urban district in Stuttgart
 70372 Stuttgart: Europe's largest wastewater heat utilisation plant will in future supply the new residential and commercial area with 850 residential units, commercial areas, parks, squares and streets on a total of 22 hectares and is thus a beacon project for renewable energies. The sewer will provide local heating and cooling via a 300 m long heat exchanger. The system has been installed since 2018 and will be put into operation as soon as the heating centre is also in full operation. The quarter is still under construction. Planned completion of the quarter: 2021
70372 Stuttgart: Europe's largest wastewater heat utilisation plant will in future supply the new residential and commercial area with 850 residential units, commercial areas, parks, squares and streets on a total of 22 hectares and is thus a beacon project for renewable energies. The sewer will provide local heating and cooling via a 300 m long heat exchanger. The system has been installed since 2018 and will be put into operation as soon as the heating centre is also in full operation. The quarter is still under construction. Planned completion of the quarter: 2021
Show more >> – – – – – – – – – – – – – – – – – –
Wohnblock “Krokodil” in Winterthur
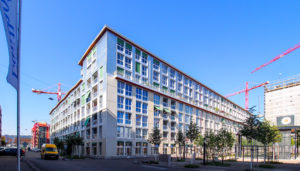 CH – 8400 Winterthur: Auf dem ehemaligen Industrieareal “Werk 1” der Schweizerischen Lokomotiv- und Maschinenfabrik (SLM) entsteht in der Stadtmitte von Winterthur ein neuer Stadtteil. Entwickelt von dem Schweizer Bau- und Baudienstleistungsunternehmen Implenia soll auf dem Gebiet ein stark heterogenes Quartier mit insgesamt 750 Wohnungen, zum Teil aus Holz, mehreren Gemeinschafts- sowie Gewerbeflächen errichtet werden. Das Areal soll nachhaltig gestaltet und den Anforderungen der 2000-Watt-Gesellschaft entsprechen. Vorerst soll bis 2021 das zentral gelegene Gebäude mit dem Namen “Krokodil” mit 251 WE in Holzbauweise gebaut werden.
CH – 8400 Winterthur: Auf dem ehemaligen Industrieareal “Werk 1” der Schweizerischen Lokomotiv- und Maschinenfabrik (SLM) entsteht in der Stadtmitte von Winterthur ein neuer Stadtteil. Entwickelt von dem Schweizer Bau- und Baudienstleistungsunternehmen Implenia soll auf dem Gebiet ein stark heterogenes Quartier mit insgesamt 750 Wohnungen, zum Teil aus Holz, mehreren Gemeinschafts- sowie Gewerbeflächen errichtet werden. Das Areal soll nachhaltig gestaltet und den Anforderungen der 2000-Watt-Gesellschaft entsprechen. Vorerst soll bis 2021 das zentral gelegene Gebäude mit dem Namen “Krokodil” mit 251 WE in Holzbauweise gebaut werden.
Fertigstellung: 2021. Fertigstellung Gesamtareal (geplant): 2025
Show more >> – – – – – – – – – – – – – – – – – –
Climate protection district with "cold local heating
 D - 73262 Reichenbach an der Fils: In the Esslingen district of Baden-Württemberg, a new development is being built with a so-called "cold local heating network", which will not only heat the 41 houses in an environmentally friendly way in the future, but also contribute to the temperature control in summer. Photovoltaic systems including storage, which will supply the quarter with home-generated solar power around the clock, round off the energy concept. The focus is on an innovative local heating supply based on geothermal energy.
D - 73262 Reichenbach an der Fils: In the Esslingen district of Baden-Württemberg, a new development is being built with a so-called "cold local heating network", which will not only heat the 41 houses in an environmentally friendly way in the future, but also contribute to the temperature control in summer. Photovoltaic systems including storage, which will supply the quarter with home-generated solar power around the clock, round off the energy concept. The focus is on an innovative local heating supply based on geothermal energy.
Show more >> – – – – – – – – – – – – – – – – – –
Quartier WIR in Berlin Weißensee
13088 Berlin: In the WIR quarter, a total of around 12,400 sqm of floor space was created with 207 flats as cooperative rental flats (BeGeno16) and as condominiums (UTB Projektmanagement GmbH), as well as 9 commercial units and common rooms (BeGeno16). Completion: 2020
Show more >> – – – – – – – – – – – – – – – – – –
Ro70 eG housing project in Weimar
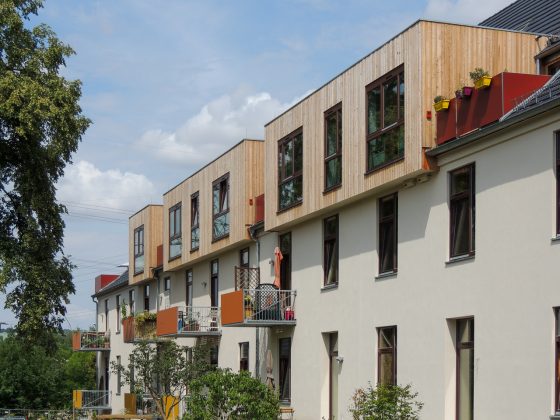 99425 Weimar: In the cooperative "Wohnprojekt Ro70 eG" committed people have come together to transform a former hospital in Weimar into Thuringia's largest intergenerational housing project to transform. As of 2020, nearly 130 adults and 70 children live here together in a vibrant neighborhood. Completion: 2020
99425 Weimar: In the cooperative "Wohnprojekt Ro70 eG" committed people have come together to transform a former hospital in Weimar into Thuringia's largest intergenerational housing project to transform. As of 2020, nearly 130 adults and 70 children live here together in a vibrant neighborhood. Completion: 2020
Show more >> – – – – – – – – – – – – – – – – – –
Neckarbogen Heilbronn
74076 Heilbronn: 22 houses are to be built and occupied in the first construction phase by 2019. The development is intended to form a compact, urban edge to the Federal Horticultural Show Heilbronn 2019. 19 renowned offices have designed the architecture for this. The usage concepts are diverse, and technical innovations are to be showcased. A four- to six-storey development is planned for the approximately 30-hectare site. Around 3,500 residents are expected to live here one day. The site is certified as a "DGNB Platinum" for urban quarters (2016 version).
Show more >> – – – – – – – – – – – – – – – – – –
Möckernkiez eG Berlin
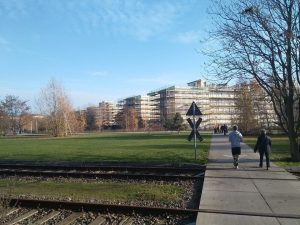 10965 Berlin: Cooperative for self-managed, social and ecological living eG. In the Möckernkiez model project, 471 residential units were created in 14 residential buildings. They were built according to the passive house standard and ecological building criteria. 0.21 parking spaces per unit. Property size: 30,000 m². It is barrier-free throughout and designed to be free of car traffic at the neighbourhood level. The Möckernkiez is located directly adjacent to the southeastern entrances of the Park am Gleisdreieck. Completion: 2018
10965 Berlin: Cooperative for self-managed, social and ecological living eG. In the Möckernkiez model project, 471 residential units were created in 14 residential buildings. They were built according to the passive house standard and ecological building criteria. 0.21 parking spaces per unit. Property size: 30,000 m². It is barrier-free throughout and designed to be free of car traffic at the neighbourhood level. The Möckernkiez is located directly adjacent to the southeastern entrances of the Park am Gleisdreieck. Completion: 2018
Show more >> – – – – – – – – – – – – – – – – – –
Old weaving mill
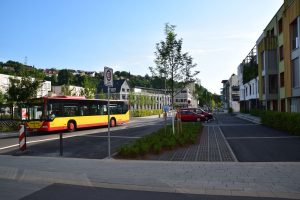 72074 Tübingen-Lustnau: Timeframe for implementation: Acquisition of Egeria South: February 2008; Acquisition of Egeria North: 2009; Revised urban design: July 2010; Start of construction of buildings: Spring 2012; Completion 2015, Planned area: 9.6 ha, Population: approx. 750. The building plots were sold to 25 building associations and a social developer. According to the plans, 100 jobs were to be created. Speed limit 20 km/h on the central access road.
72074 Tübingen-Lustnau: Timeframe for implementation: Acquisition of Egeria South: February 2008; Acquisition of Egeria North: 2009; Revised urban design: July 2010; Start of construction of buildings: Spring 2012; Completion 2015, Planned area: 9.6 ha, Population: approx. 750. The building plots were sold to 25 building associations and a social developer. According to the plans, 100 jobs were to be created. Speed limit 20 km/h on the central access road.
Show more >> – – – – – – – – – – – – – – – – – –
Aletsch-Campus in Naters
 CH – 3904 Naters: Das Informations- und Besucherzentrum des UNESCO-Welterbes besteht aus 15 Gewerbe- und 15 Nutzeinheiten, sowie 78 Wohnungen in Holzmischbauweise im Minergie-Baustandard. Fertigstellung: 2015
CH – 3904 Naters: Das Informations- und Besucherzentrum des UNESCO-Welterbes besteht aus 15 Gewerbe- und 15 Nutzeinheiten, sowie 78 Wohnungen in Holzmischbauweise im Minergie-Baustandard. Fertigstellung: 2015
Show more >> – – – – – – – – – – – – – – – – – –
Old foundry, Winterthur
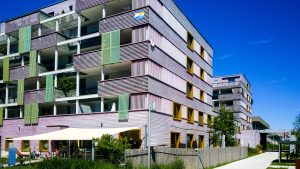 CH - Winterthur: Das Mehrgenerationenhaus Giesserei liegt in Oberwinterthur, im Stadtzentrum Neuhegi unmittelbar am Eulachpark. Es verfügt über 155 Wohnungen und 14 Gewerbebetriebe. Die Gebäude sind in ökologischer Holzbauweise erstellt und erfüllen den Minergie-P-Eco-Standard. Die Giesserei gilt mit nur 0,2 Parkplätzen pro Wohnung und 480 Veloständern als autofreie Siedlung. Grundstücksfläche: 11 000 m². Fertigstellung: 2013
CH - Winterthur: Das Mehrgenerationenhaus Giesserei liegt in Oberwinterthur, im Stadtzentrum Neuhegi unmittelbar am Eulachpark. Es verfügt über 155 Wohnungen und 14 Gewerbebetriebe. Die Gebäude sind in ökologischer Holzbauweise erstellt und erfüllen den Minergie-P-Eco-Standard. Die Giesserei gilt mit nur 0,2 Parkplätzen pro Wohnung und 480 Veloständern als autofreie Siedlung. Grundstücksfläche: 11 000 m². Fertigstellung: 2013
Show more >> – – – – – – – – – – – – – – – – – –
8 House by BIG in Copenhagen (DK)
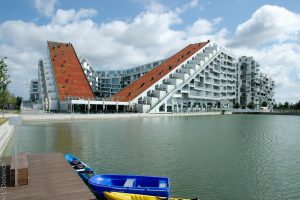 DK - Copenhagen-Örestad South: 475 units as large-format buildings around two courtyards forming an 8. Mix of uses: apartments, terraced houses and commercial use (offices, shops and a café on 10,000 m²) with a total of 62,000 m² of usable space. A special feature is a public access path, whereby one can climb up to the roof. As a result, one does not even have to leave the building ensemble to go jogging. Architect's office: BIG. Completion: 2012
DK - Copenhagen-Örestad South: 475 units as large-format buildings around two courtyards forming an 8. Mix of uses: apartments, terraced houses and commercial use (offices, shops and a café on 10,000 m²) with a total of 62,000 m² of usable space. A special feature is a public access path, whereby one can climb up to the roof. As a result, one does not even have to leave the building ensemble to go jogging. Architect's office: BIG. Completion: 2012
Show more >> – – – – – – – – – – – – – – – – – –
Sustainable model district Vauban
 79100 Freiburg-Vauban: extended citizen participation through the Forum Vauban, car-free living, public transport, car sharing, mixed use, solar garage, local heating with CHP units, nature-oriented open space design, building biology and ecological materials. 40% of households live without their own car. The number of parking spaces for the entire quarter is 0.42 PkW/WE. Large-scale completion: 2012
79100 Freiburg-Vauban: extended citizen participation through the Forum Vauban, car-free living, public transport, car sharing, mixed use, solar garage, local heating with CHP units, nature-oriented open space design, building biology and ecological materials. 40% of households live without their own car. The number of parking spaces for the entire quarter is 0.42 PkW/WE. Large-scale completion: 2012
Show more >> – – – – – – – – – – – – – – – – – –
French Quarter Tübingen
 72072 Tübingen: District development in the French Quarter for 2,500 residents. Around 150 businesses with around 700 jobs have been established. Leisure, shopping and service facilities are planned in the quarter itself or are partly available in the immediate vicinity of the quarter. This is a conversion area with former barracks of the French Army; conversion of the massive barracks buildings, which are worth preserving, to multi-storey housing or redensification on vacant, cleared areas. Completion: 2012
72072 Tübingen: District development in the French Quarter for 2,500 residents. Around 150 businesses with around 700 jobs have been established. Leisure, shopping and service facilities are planned in the quarter itself or are partly available in the immediate vicinity of the quarter. This is a conversion area with former barracks of the French Army; conversion of the massive barracks buildings, which are worth preserving, to multi-storey housing or redensification on vacant, cleared areas. Completion: 2012
Show more >> – – – – – – – – – – – – – – – – – –
Bike City" residential development in Vienna
 AT - 1020 Vienna: 99 apartments, gross floor area 14,500 m2, initiated by Christoph Chorherr, developed by GESIBA, architecture: königlarch, open space planning: rajek barosch landschaftsarchitektur. Completion: 2008
AT - 1020 Vienna: 99 apartments, gross floor area 14,500 m2, initiated by Christoph Chorherr, developed by GESIBA, architecture: königlarch, open space planning: rajek barosch landschaftsarchitektur. Completion: 2008
Show more >> – – – – – – – – – – – – – – – – – –
Green Citadel in Magdeburg by Friedensreich Hundertwasser
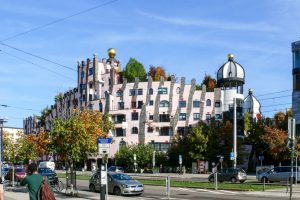 39104 Magdeburg: Mixed-use residential and commercial building with shops, event rooms, hotel with 42 rooms, theatre, offices, medical practices and a kindergarten. Usable area 11,300 m², 55 apartments, 33-metre high tower, "window right" and "tree obligation". Completion: 2005
39104 Magdeburg: Mixed-use residential and commercial building with shops, event rooms, hotel with 42 rooms, theatre, offices, medical practices and a kindergarten. Usable area 11,300 m², 55 apartments, 33-metre high tower, "window right" and "tree obligation". Completion: 2005
Show more >> – – – – – – – – – – – – – – – – – –
Aegidienhof" social housing project in Lübeck
 23552 Lübeck: At the time, the Aegidienhof was the largest social housing project in Schleswig-Holstein. Here, young and old, people without and with disabilities, single people and families, live and work together in a new urban mix. The architectural firm Meyer Steffens Architekten+Stadtplaner BDA carefully renovated and converted twelve different old town houses around a large common courtyard in the complex around the Aegidienhof, which is significant in terms of architectural and cultural history. The result is 65 apartments as well as 9 studios, practices, offices, workshops and a café. Completion (modernization): 2003
23552 Lübeck: At the time, the Aegidienhof was the largest social housing project in Schleswig-Holstein. Here, young and old, people without and with disabilities, single people and families, live and work together in a new urban mix. The architectural firm Meyer Steffens Architekten+Stadtplaner BDA carefully renovated and converted twelve different old town houses around a large common courtyard in the complex around the Aegidienhof, which is significant in terms of architectural and cultural history. The result is 65 apartments as well as 9 studios, practices, offices, workshops and a café. Completion (modernization): 2003
Show more >> – – – – – – – – – – – – – – – – – –
"Old Bell Foundry"
68549 Heidelberg-Bergheim: 200 residential units, 170 as new buildings and just under 30 through the refurbishment of existing buildings. The area is divided into three residential courtyards with green inner block areas, which are directly adjacent to a park with public facilities. Construction period: 1998-2001
Show more >> – – – – – – – – – – – – – – – – – –
Building and housing cooperative "Kraftwerk1" in Zurich
 CH - 8005 Zurich: 100 apartments in 4 buildings with a total floor space of 11866 m². Infrastructure in the neighbourhood: restaurant, hairdresser, flower and fruit shop, a consumer depot with organic vegetables (opening hours in the off-peak hours), the "Pantoffelbar" with drinks around the clock, a guest room and a large common room with kitchen on the roof. The "Hardturm Settlement" as it is called by the "Kraftwerk 1" building and housing cooperative, which according to common definition would be called a quarter due to the building density and the mix of uses, is located in the Zurich West district. Completion: Completion: 2001
CH - 8005 Zurich: 100 apartments in 4 buildings with a total floor space of 11866 m². Infrastructure in the neighbourhood: restaurant, hairdresser, flower and fruit shop, a consumer depot with organic vegetables (opening hours in the off-peak hours), the "Pantoffelbar" with drinks around the clock, a guest room and a large common room with kitchen on the roof. The "Hardturm Settlement" as it is called by the "Kraftwerk 1" building and housing cooperative, which according to common definition would be called a quarter due to the building density and the mix of uses, is located in the Zurich West district. Completion: Completion: 2001
Show more >> – – – – – – – – – – – – – – – – – –
Lower Neustadt Kassel
 34123 Kassel-Unterneustadt: Re-foundation of the Unterneustadt district. High building density with GFZ 2.0. Size: 29 buildings with a total of 87 WEs. Of which 73 are publicly subsidised and 65 WEs with a parking space number of 0.1 PkWs/WE. Completion: 2001
34123 Kassel-Unterneustadt: Re-foundation of the Unterneustadt district. High building density with GFZ 2.0. Size: 29 buildings with a total of 87 WEs. Of which 73 are publicly subsidised and 65 WEs with a parking space number of 0.1 PkWs/WE. Completion: 2001
Show more >> – – – – – – – – – – – – – – – – – –
Beguinage
 28201 Bremen: A housing and economic project for women. Women from different generations and life situations live and manage under one roof to increase the quality of their everyday life. Realisation under Feng Shui and Geomancy aspects. Expo 2000 project. Completion: 2001
28201 Bremen: A housing and economic project for women. Women from different generations and life situations live and manage under one roof to increase the quality of their everyday life. Realisation under Feng Shui and Geomancy aspects. Expo 2000 project. Completion: 2001
Show more >> – – – – – – – – – – – – – – – – – –
Block 9
 72072 Tübingen-French Quarter: Residential and commercial space: 3,186 m². 34 residential units in two to three-storey maisonettes and 6 commercial units. Joachim Eble architecture. Arcade access to the upper apartments. Apartment partition ceilings in board-stack concrete composite construction; toxically harmless building materials. Water play area in the residential courtyard. Total construction costs (gross): 4,650,000 euros, land costs: 550,000 euros. No basement. Completion date: 2000
72072 Tübingen-French Quarter: Residential and commercial space: 3,186 m². 34 residential units in two to three-storey maisonettes and 6 commercial units. Joachim Eble architecture. Arcade access to the upper apartments. Apartment partition ceilings in board-stack concrete composite construction; toxically harmless building materials. Water play area in the residential courtyard. Total construction costs (gross): 4,650,000 euros, land costs: 550,000 euros. No basement. Completion date: 2000
Show more >> – – – – – – – – – – – – – – – – – –
GWL-Terrein Amsterdam-Westerpark
 NL - Amsterdam-Westerpark: with 600 apartments for 1400 inhabitants on 6 hectares, the GWL-Terrein is the largest contiguous car-free housing estate in Europe. Number of parking spaces: 0.2. Completion: 1998
NL - Amsterdam-Westerpark: with 600 apartments for 1400 inhabitants on 6 hectares, the GWL-Terrein is the largest contiguous car-free housing estate in Europe. Number of parking spaces: 0.2. Completion: 1998
Show more >> – – – – – – – – – – – – – – – – – –
Gewerbehof "Prisma" Nuremberg
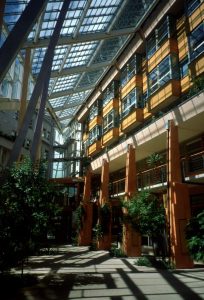 90443 Nuremberg: Planning: Joachim Eble Architecture. Developer: Karlsruher Lebensversicherung AG. Exceptional colour design. "Urban oasis" in an intensively urbanized and sealed urban district. Natural air conditioning with water concept (Ramboll Studio Dreiseitl). Offices and commercial on the lower floors. One storey residential building and maisonette apartments on the ground floor with a total of 61 units. Partly in board stack construction, high building biology standard. Completion: 1997
90443 Nuremberg: Planning: Joachim Eble Architecture. Developer: Karlsruher Lebensversicherung AG. Exceptional colour design. "Urban oasis" in an intensively urbanized and sealed urban district. Natural air conditioning with water concept (Ramboll Studio Dreiseitl). Offices and commercial on the lower floors. One storey residential building and maisonette apartments on the ground floor with a total of 61 units. Partly in board stack construction, high building biology standard. Completion: 1997
Show more >> – – – – – – – – – – – – – – – – – –
WeiberWirtschaft eG Berlin
 10115 Berlin-Mitte: Founders' Centre, Energy Systems Technology; construction period: 1994/95, planning: architect's office Inken Baller, size: NF existing building - 5,724 sqm, NF new building - 1,329 sqm
10115 Berlin-Mitte: Founders' Centre, Energy Systems Technology; construction period: 1994/95, planning: architect's office Inken Baller, size: NF existing building - 5,724 sqm, NF new building - 1,329 sqm
Show more >> – – – – – – – – – – – – – – – – – –
IBA Block 103
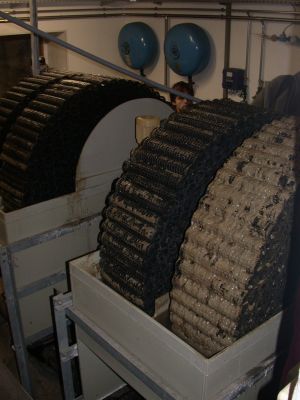 10963 Berlin-Kreuzberg: International Building Exhibition Berlin "Block 103". Redevelopment: 1991
10963 Berlin-Kreuzberg: International Building Exhibition Berlin "Block 103". Redevelopment: 1991
Show more >> – – – – – – – – – – – – – – – – – –
Hamburg Hafenstrasse
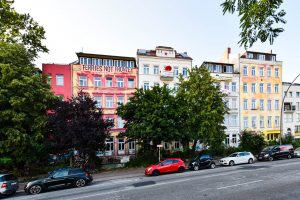 20359 Hamburg: Renovation of old buildings and ecological everyday design in one of the most famous formerly occupied houses in Europe.
20359 Hamburg: Renovation of old buildings and ecological everyday design in one of the most famous formerly occupied houses in Europe.
Show more >> – – – – – – – – – – – – – – – – – –
Housing project "Dragon building
 20099 HamburgDrachenbau St. Georg Wohngenossenschaft eG, in 4 buildings 28 residential units + 1 commercial unit, approx. 66 residents, first occupancy: 1988
20099 HamburgDrachenbau St. Georg Wohngenossenschaft eG, in 4 buildings 28 residential units + 1 commercial unit, approx. 66 residents, first occupancy: 1988
Show more >> – – – – – – – – – – – – – – – – – –
IBA Block 6
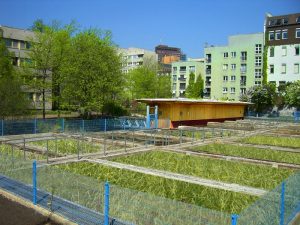 10963 Berlin-Kreuzberg: "International Building Exhibition", 106 WEs, completion 1987 / optimization and redesign 2006, grey water recycling plant for 250 tenants, saving 3 million litres of fresh water annually.
10963 Berlin-Kreuzberg: "International Building Exhibition", 106 WEs, completion 1987 / optimization and redesign 2006, grey water recycling plant for 250 tenants, saving 3 million litres of fresh water annually.
Show more >> – – – – – – – – – – – – – – – – – –
"Ufa- Factory" Berlin
 12105 Berlin-Tempelhof: former hippie commune, today internationally recognized cultural center and large employer in the district. 18,566 sqm, self-managed cultural project, exists since 1979.
12105 Berlin-Tempelhof: former hippie commune, today internationally recognized cultural center and large employer in the district. 18,566 sqm, self-managed cultural project, exists since 1979.
Show more >> – – – – – – – – – – – – – – – – – –
Art Nouveau and Wilhelminian Quarter in Bonn
 53113 Bonn: Together with the Weststadt, Bonn's Südstadt is considered the largest contiguous (and preserved) Gründerzeit quarter in Germany. Bonn-Bad Godesberg also has a large contiguous Gründerzeit quarter. Due to the mixture of uses, these quarters are regarded as the urban prototype of the "city of short distances". Furthermore, the building density helps to create inexpensive living space and reuse-friendly floor plans often allow the buildings to be used for well over 100 years. Completion: 1914
53113 Bonn: Together with the Weststadt, Bonn's Südstadt is considered the largest contiguous (and preserved) Gründerzeit quarter in Germany. Bonn-Bad Godesberg also has a large contiguous Gründerzeit quarter. Due to the mixture of uses, these quarters are regarded as the urban prototype of the "city of short distances". Furthermore, the building density helps to create inexpensive living space and reuse-friendly floor plans often allow the buildings to be used for well over 100 years. Completion: 1914
Show more >> – – – – – – – – – – – – – – – – – –
Art Nouveau Ensemble "Mathildenhöhe" in Darmstadt
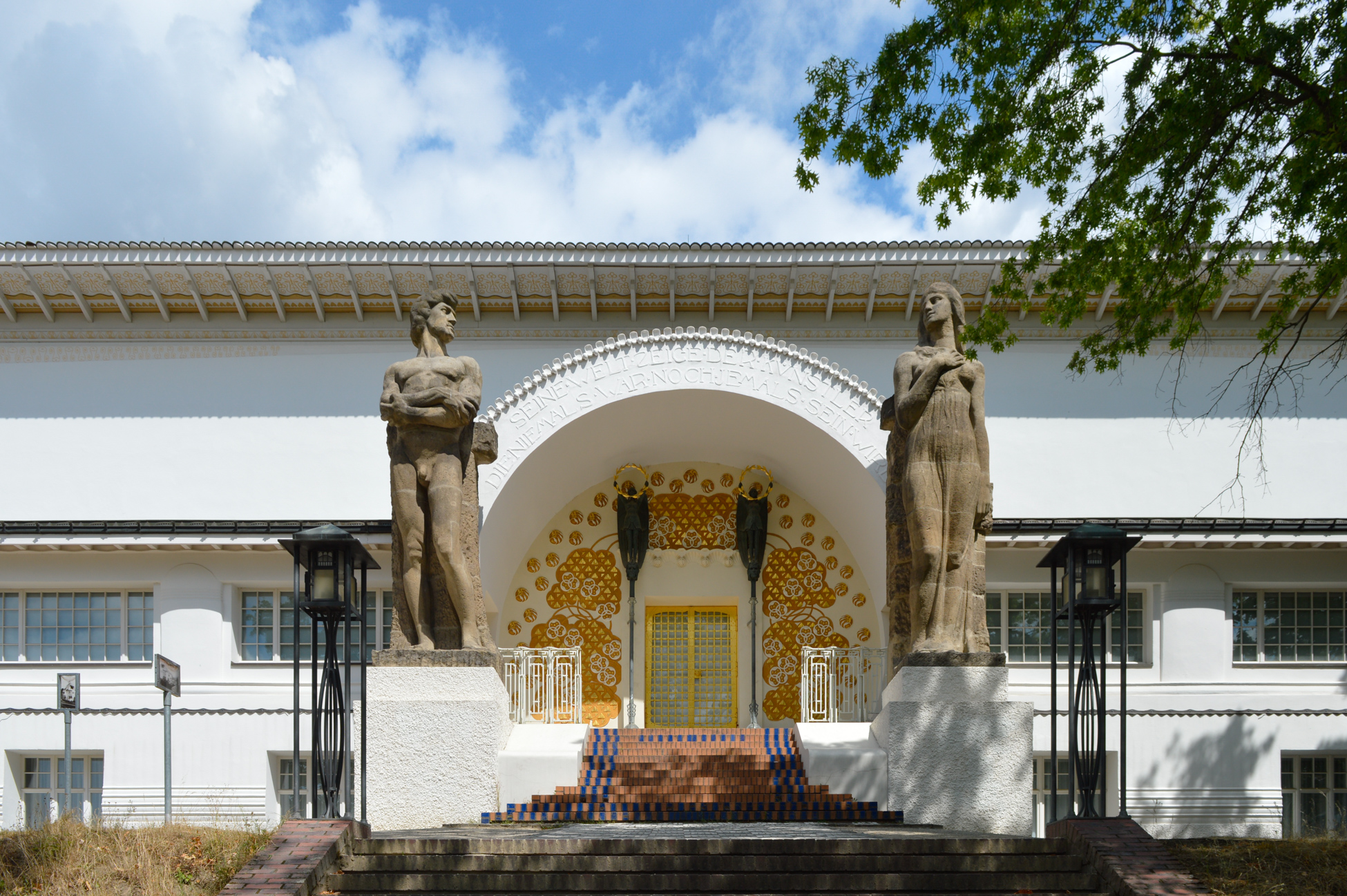 64287 Darmstadt: On the Mathildenhöhe in Darmstadt, a unique architectural ensemble consisting of buildings, landscaped gardens with sculptures, interior architecture and design was created within 16 years. Darmstadt developed into a center of Art Nouveau through the artists' colony on the Mathildenhöhe. It was founded by the Grand Duke Ernst Ludwig and the publisher Alexander Koch. During the time of its existence, 23 artists belonged to it. The work of these members and other important personalities in Darmstadt from 1898 to 1914 set the tone for subsequent developments in art and architecture far beyond the events on Mathildenhöhe. Art Nouveau, with its ornamentation and organic building forms, continues to have an influence on the design of ecological settlements or sustainable neighbourhoods to this day. Construction from 1899. Completion: 1914
64287 Darmstadt: On the Mathildenhöhe in Darmstadt, a unique architectural ensemble consisting of buildings, landscaped gardens with sculptures, interior architecture and design was created within 16 years. Darmstadt developed into a center of Art Nouveau through the artists' colony on the Mathildenhöhe. It was founded by the Grand Duke Ernst Ludwig and the publisher Alexander Koch. During the time of its existence, 23 artists belonged to it. The work of these members and other important personalities in Darmstadt from 1898 to 1914 set the tone for subsequent developments in art and architecture far beyond the events on Mathildenhöhe. Art Nouveau, with its ornamentation and organic building forms, continues to have an influence on the design of ecological settlements or sustainable neighbourhoods to this day. Construction from 1899. Completion: 1914
Show more >> – – – – – – – – – – – – – – – – – –
WerkBundCity Berlin
12627 Berlin: (not realized). 33 architectural firms from Germany, the Netherlands and Switzerland, among others, presented the design of WerkBundStadt Berlin. The plan was to build 1,100 new apartments in 38 buildings on 2.8 hectares of land. A critique of it in the deutsche bauzeitung (db) recalls the historical heritage in which the project stands: "It is laudable that the Deutscher Werkbund is speaking out with a contribution. After all, it is precisely the Werkbund housing estates from Stuttgart to Breslau, Prague, Vienna and Zurich that stand for the experimental living worlds of modernism.
Show more >> – – – – – – – – – – – – – – – – – –
PlusEnergy Quarter Oberursel
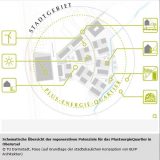 61440 Oberursel3 new office buildings, 18 new residential buildings, GFZ: 1.06; The largest PlusEnergy quarter could have been built in Oberursel near Frankfurt with around 150 apartments and commercial use in 3 office buildings and 18 residential buildings as new buildings.
61440 Oberursel3 new office buildings, 18 new residential buildings, GFZ: 1.06; The largest PlusEnergy quarter could have been built in Oberursel near Frankfurt with around 150 apartments and commercial use in 3 office buildings and 18 residential buildings as new buildings.
Show more >> – – – – – – – – – – – – – – – – – –
Car-free district "An der Panke
 14109 Berlin: Car-free district on the Panke. Urban master plan. Not realized!
14109 Berlin: Car-free district on the Panke. Urban master plan. Not realized!
Show more >> – – – – – – – – – – – – – – – – – –


