3 - 29 WE
Residential yard Maintal-Hochstadt
Size: 29 CU . Plot: Hectare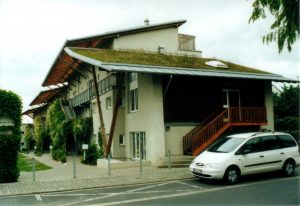 63477 Maintal-Hochstadt: 29 WEs, architecture: Baufrösche (Kassel). Completion: 1993
63477 Maintal-Hochstadt: 29 WEs, architecture: Baufrösche (Kassel). Completion: 1993
Show more >> – – – – – – – – – – – – – – – – – –
Inclusion meets ecology" housing project in Soest
Size: 29 CU . Plot: Hectare 59494 Soest: 29 units, legal form: cooperative and WEG, architecture: Oliver Marxen (Soest). Completion: 2016
59494 Soest: 29 units, legal form: cooperative and WEG, architecture: Oliver Marxen (Soest). Completion: 2016
Show more >> – – – – – – – – – – – – – – – – – –
Biosolar residential complex Ravensburg-Eichwiesen
Size: 29 CU . Plot: Hectare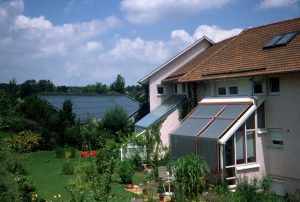 88212 Ravensburg: Building biology terraced housing estate, 29 units, completion: 1993, architecture: Joachim Eble, client: Siedlungswerk Gemeinnützige Gesellschaft für Wohnungs- und Städtebau, Stuttgart. Solar-assisted local heating supply and first collective collector system (115 m² as a pilot project in Baden-Württemberg) generate 50 % of hot water with 5 m³ short-term heat storage. Price reduction of 50% compared to individual systems on each house.
88212 Ravensburg: Building biology terraced housing estate, 29 units, completion: 1993, architecture: Joachim Eble, client: Siedlungswerk Gemeinnützige Gesellschaft für Wohnungs- und Städtebau, Stuttgart. Solar-assisted local heating supply and first collective collector system (115 m² as a pilot project in Baden-Württemberg) generate 50 % of hot water with 5 m³ short-term heat storage. Price reduction of 50% compared to individual systems on each house.
Show more >> – – – – – – – – – – – – – – – – – –
Caroline-Herschel-Straße Wogeno München eG
Size: 28 CU . Plot: Hectare81829 Munich, Messestadt Riem: 28 apartments, including 6 maisonettes, in 2 houses, low-energy construction. Completion 2001
Show more >> – – – – – – – – – – – – – – – – – –
Housing project "Dragon building
Size: 28 CU . Plot: Hectare 20099 HamburgDrachenbau St. Georg Wohngenossenschaft eG, in 4 buildings 28 residential units + 1 commercial unit, approx. 66 residents, first occupancy: 1988
20099 HamburgDrachenbau St. Georg Wohngenossenschaft eG, in 4 buildings 28 residential units + 1 commercial unit, approx. 66 residents, first occupancy: 1988
Show more >> – – – – – – – – – – – – – – – – – –
Settlement Ochsenanger
Size: 28 CU . Plot: Hectare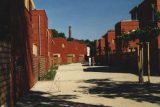 96049 Bamberg: Densified, car-free wooden housing estate, 28 semi-detached and triplex houses of various sizes, completion: 2000
96049 Bamberg: Densified, car-free wooden housing estate, 28 semi-detached and triplex houses of various sizes, completion: 2000
Show more >> – – – – – – – – – – – – – – – – – –
Two townhouses in timber hybrid construction
Size: 28 CU . Plot: Hectare 21109 Hamburg-Wilhelmsburg: In two identical, five-storey buildings with staggered floors, 28 apartments were built on Kurt-Emmerich-Platz on sloping terrain as part of the entrance complex at Inselpark. Completion: 2013
21109 Hamburg-Wilhelmsburg: In two identical, five-storey buildings with staggered floors, 28 apartments were built on Kurt-Emmerich-Platz on sloping terrain as part of the entrance complex at Inselpark. Completion: 2013
Show more >> – – – – – – – – – – – – – – – – – –
Passau-Neustift
Size: 27 CU . Plot: Hectare94036 Passau: Apartment house 27 flats, car-free settlement, occupation 1988
Show more >> – – – – – – – – – – – – – – – – – –
Women planning and building for women
Size: 27 CU . Plot: Hectare59192 Bergkamen: 27 WE, "Women planning and building for women" Ebertstr. A project of the IBA Emscher Park
Show more >> – – – – – – – – – – – – – – – – – –
Living in wooden construction
Size: 27 CU . Plot: Hectare82140 Olching: Project of the Bavarian model project "Living in timber construction", two-storey complex with 27 apartments. Compact construction, which - despite the relatively dense arrangement of the buildings to each other - allows well usable private garden areas for the residents. Completion: 1997(?)
Show more >> – – – – – – – – – – – – – – – – – –
Aachen - Vaalser Strasse
Size: 27 CU . Plot: Hectare52062 Aachen: Common living for young and old, 27 flats, completion: 1996
Show more >> – – – – – – – – – – – – – – – – – –
Tree houses by Frei Otto in Berlin-Tiergarten
Size: 26 CU . Plot: Hectare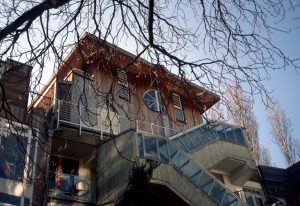 10787 Berlin-Tiergarten: 26 WEs, tree houses by the architect Frei Otto (Stuttgart); built as part of the IBA 1987. The idea of the individual, stacked single-family house is implemented here in a variety of architectural forms. Completion: 1991
10787 Berlin-Tiergarten: 26 WEs, tree houses by the architect Frei Otto (Stuttgart); built as part of the IBA 1987. The idea of the individual, stacked single-family house is implemented here in a variety of architectural forms. Completion: 1991
Show more >> – – – – – – – – – – – – – – – – – –
Quadro house development in Mölln
Size: 26 CU . Plot: Hectare23881 MöllnIn the Doktorhof area of Mölln, 26 low-energy houses in timber frame construction with plots of approx. 230 - 410 sqm have been built on a construction area of approx. 8,000 sqm. The aim was to save costs and space with the help of the "Quadro-Haus" concept. The housing estate was built with the support of the state subsidy programme "resource-saving building". Completion: ~1999
Show more >> – – – – – – – – – – – – – – – – – –
WohnMichel in Michendorf
Size: 25 CU . Plot: Hectare 14552 Michendorf: Plot: 17,000 m², three houses in the 1st construction phase as two-storey apartment buildings and 500 m² living space each with eight or nine apartments. Together 25 WEs. Completion: 2019
14552 Michendorf: Plot: 17,000 m², three houses in the 1st construction phase as two-storey apartment buildings and 500 m² living space each with eight or nine apartments. Together 25 WEs. Completion: 2019
Show more >> – – – – – – – – – – – – – – – – – –
Building community "Laubendorf
Size: 25 CU . Plot: 0.4 hectareD - 40625 Düsseldorf: The initiative "Wohnen mit Kindern e.V." (Living with Children) is planning its fourth community housing project in the Düsseldorf city area with 23 residential units. The association has already successfully realized a cooperative-oriented project on Otto-Petersen Straße (1995) as well as two condominium projects in Gerresheim, qbus (2013) and wmk3 (2017). The association aims to create attractive and affordable housing for families with children in particular. All projects realized to date have been planned and occupied by residents in different life situations and are thus genuine multigenerational housing projects. In September 2020, the construction group purchased a plot in the Quellenbusch development area in Gerresheim. Planned completion: approx. 2022
Show more >> – – – – – – – – – – – – – – – – – –
Housing project at Bornseck
Size: 24 CU . Plot: Hectare22926 Ahrensburg: 24 flats on 7,000 sqm plot, owners' association, KfW 40 standard, wood pellet heating and solar thermal system, ecologically safe building materials (free of asbestos, CFC, PCB and as far as possible PVC). Completion: 2007
Show more >> – – – – – – – – – – – – – – – – – –
PlusEnergyHouse exhibition Cologne-Frechen
Size: 24 CU . Plot: Hectare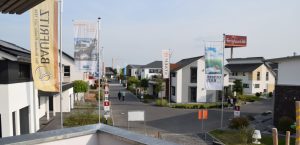 50226 Frechen (near Cologne): 25 PlusEnergy houses can be viewed in the "Prefabricated House World" exhibition. According to the German Prefabricated Building Association (BDF), it is "one of the most modern house exhibitions in Europe". Completion: 2011
50226 Frechen (near Cologne): 25 PlusEnergy houses can be viewed in the "Prefabricated House World" exhibition. According to the German Prefabricated Building Association (BDF), it is "one of the most modern house exhibitions in Europe". Completion: 2011
Show more >> – – – – – – – – – – – – – – – – – –
Garden courtyard houses "Olbrichtstraße" Weimar
Size: 24 CU . Plot: Hectare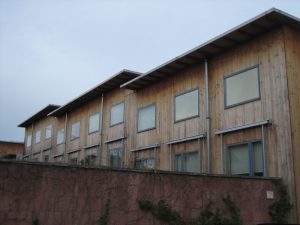 99425 Weimar: Garden courtyard houses Lessingstraße / Ratstannenweg. Planning: Prof. Walter Stamm-Teske, Schettler & Wittenberg, Weimar. Client: Wohngenossenschaft Weimar eG., Construction period: 1996-1997
99425 Weimar: Garden courtyard houses Lessingstraße / Ratstannenweg. Planning: Prof. Walter Stamm-Teske, Schettler & Wittenberg, Weimar. Client: Wohngenossenschaft Weimar eG., Construction period: 1996-1997
Show more >> – – – – – – – – – – – – – – – – – –
Board stack concrete composite model house Rieselfeld
Size: 24 CU . Plot: Hectare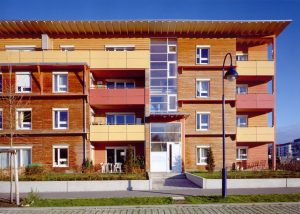 79111 Freiburg-Rieselfeld (project no. 3): 24 dwelling units, board stack concrete composite system pilot project; Ing. Julius Natterer (Lausanne), Joachim Eble Architektur (Tübingen), social housing, completion: 1999
79111 Freiburg-Rieselfeld (project no. 3): 24 dwelling units, board stack concrete composite system pilot project; Ing. Julius Natterer (Lausanne), Joachim Eble Architektur (Tübingen), social housing, completion: 1999
Show more >> – – – – – – – – – – – – – – – – – –
Ecological settlement "Baareneichkoppel
Size: 24 CU . Plot: Hectare 23617 Stockelsdorf: 24 apartments in 13 terraced houses, two semi-detached houses, 1 x detached house (and ... ?). Timber frame construction with solid infill (brick) in the south facade and highly insulated infill (cellulose) in the north facades. Conservatories, combined heat and power unit, rainwater harvesting, PVC-free construction, healthy living materials and paints. Architectural partnership Rolf Zeschke (Bad Schwartau) & Uwe Witaszek. Completion: ~1997
23617 Stockelsdorf: 24 apartments in 13 terraced houses, two semi-detached houses, 1 x detached house (and ... ?). Timber frame construction with solid infill (brick) in the south facade and highly insulated infill (cellulose) in the north facades. Conservatories, combined heat and power unit, rainwater harvesting, PVC-free construction, healthy living materials and paints. Architectural partnership Rolf Zeschke (Bad Schwartau) & Uwe Witaszek. Completion: ~1997
Show more >> – – – – – – – – – – – – – – – – – –
Anders Wohnen eG Bremen
Size: 23 CU . Plot: Hectare 28199 Bremen-Alte Neustadt: Architecture: Joachim Reinig (Hamburg), 23 flats, no parking spaces, common rooms, flexible floor plans, barrier-free development concept, wheelchair accessible flats on the ground floor, completion: 1995
28199 Bremen-Alte Neustadt: Architecture: Joachim Reinig (Hamburg), 23 flats, no parking spaces, common rooms, flexible floor plans, barrier-free development concept, wheelchair accessible flats on the ground floor, completion: 1995
Show more >> – – – – – – – – – – – – – – – – – –
WEG "Am Rundling
Size: 22 CU . Plot: Hectare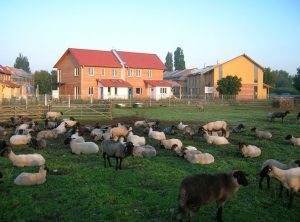 12487 Berlin-Johannisthal: 20 houses with 22 residential units (KfW 40-60) for 70 small and large people, ecological housing project. Number of parking spaces: 0.3 PkWs/WE, 100 m² solar collectors (50 kW), 23 kW photovoltaic system, 99 kW wood pellet system (with exhaust gas heat exchanger, downstream flue gas scrubber and condensate heat exchanger), 600 m³ grey water system, completion: 2007
12487 Berlin-Johannisthal: 20 houses with 22 residential units (KfW 40-60) for 70 small and large people, ecological housing project. Number of parking spaces: 0.3 PkWs/WE, 100 m² solar collectors (50 kW), 23 kW photovoltaic system, 99 kW wood pellet system (with exhaust gas heat exchanger, downstream flue gas scrubber and condensate heat exchanger), 600 m³ grey water system, completion: 2007
Show more >> – – – – – – – – – – – – – – – – – –
Ecological building area "An den Röthen
Size: 22 CU . Plot: Hectare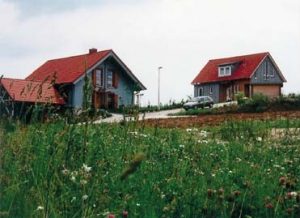 97486 Altershausen: Architecture: Valier (Bamberg), 22 WE
97486 Altershausen: Architecture: Valier (Bamberg), 22 WE
Show more >> – – – – – – – – – – – – – – – – – –
Matzinger residential estate in Berlin-Neukölln
Size: 21 CU . Plot: Hectare12351 Berlin-Neukölln: Atrium-Living courts les Palétuviers, 21 WE, Arch. Fritz Matzinger, project address: Ibisweg 19. From originally 600 interested parties, two atrium houses were built for a housing cooperative for 21 people. Construction period: 1990 to 1992
Show more >> – – – – – – – – – – – – – – – – – –
Moor meadow settlement Kiel-Hassee
Size: 21 CU . Plot: Hectare 24113 Kiel-Hassee: Werkgemeinschaft für Architektur und Städtebau (Heidrun Buhse, H.Schulze, a.o.), 21 dwelling units, reed sewage treatment plant, compost toilets, BHKW with local heating network, planning by architects, cooperative, participation, community house, kindergarten, architectural office, organic building form. Completion: 1992
24113 Kiel-Hassee: Werkgemeinschaft für Architektur und Städtebau (Heidrun Buhse, H.Schulze, a.o.), 21 dwelling units, reed sewage treatment plant, compost toilets, BHKW with local heating network, planning by architects, cooperative, participation, community house, kindergarten, architectural office, organic building form. Completion: 1992
Show more >> – – – – – – – – – – – – – – – – – –
Building area Itzauen
Size: 21 CU . Plot: Hectare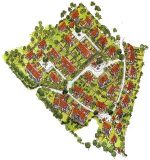
![]() 96269 Municipality of Großheirath: 21 realised residential units, 20 further undeveloped plots still available for sale, eco-building price 1997
96269 Municipality of Großheirath: 21 realised residential units, 20 further undeveloped plots still available for sale, eco-building price 1997
Show more >> – – – – – – – – – – – – – – – – – –
Ecological settlement "Red Sand
Size: 21 CU . Plot: Hectare25704 Meldorf, district of Dithmarschen: Ecological settlement "Roter Sand". In 3 years an ecological settlement with 21 WEs in single-family houses, semi-detached houses and a 4-family house was built, which is characterized by its diverse exterior design and its multi-layered social structure. Completion: 1995(?)
Show more >> – – – – – – – – – – – – – – – – – –
buntStift" housing project
Size: 21 CU . Plot: Hectare 44892 Bochum: Multi-generation housing project in Bochum
44892 Bochum: Multi-generation housing project in Bochum
Completion: 2011
Size: 21 WE
Innovative elements:
- Conversion of a vacant building into a multi-generation house
- Ecologically sustainable structural concept and barrier-free living
- Active promotion of neighbourly coexistence
Show more >> – – – – – – – – – – – – – – – – – –
ESA student dormitory Kaiserslautern
Size: 20 CU . Plot: Hectare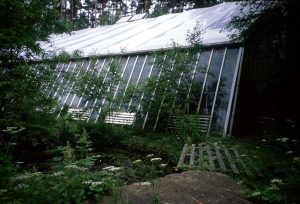 67659 Kaiserslautern: ESA (Energy Saving Student Residence): planned and built with students, "house in a house" principle (based on Bengt Warn's "Naturhuset"), 20 rooms, a kitchen and other common rooms, varied planting of the winter garden, recycled building materials, solar system for hot water, each room also has a private terrace or seating area in the greenhouse.
67659 Kaiserslautern: ESA (Energy Saving Student Residence): planned and built with students, "house in a house" principle (based on Bengt Warn's "Naturhuset"), 20 rooms, a kitchen and other common rooms, varied planting of the winter garden, recycled building materials, solar system for hot water, each room also has a private terrace or seating area in the greenhouse.
Show more >> – – – – – – – – – – – – – – – – – –
Residential yard "Brickyard
Size: 20 CU . Plot: Hectare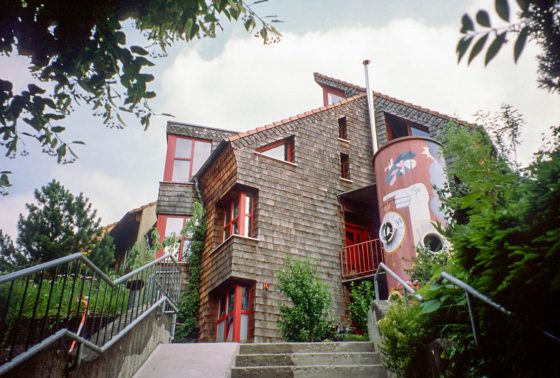 79249 Merzhausen: 20 units, architecture: Rolf Disch. Flexible, "organic" floor plans, social concept, family-friendly residential courtyard typologies, cost-effective, completion: 1980.
79249 Merzhausen: 20 units, architecture: Rolf Disch. Flexible, "organic" floor plans, social concept, family-friendly residential courtyard typologies, cost-effective, completion: 1980.
Show more >> – – – – – – – – – – – – – – – – – –
Living and working
Size: 20 CU . Plot: Hectare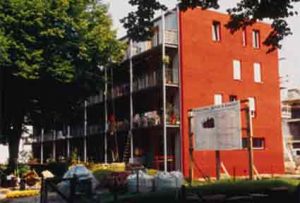 79100 Freiburg-Vauban (project no. 3): zero wastewater house, passive house standard, 20 WEs, energy saving concept, biogas CHP, solar power system, alternative sanitation concept, completion: 1999
79100 Freiburg-Vauban (project no. 3): zero wastewater house, passive house standard, 20 WEs, energy saving concept, biogas CHP, solar power system, alternative sanitation concept, completion: 1999
Show more >> – – – – – – – – – – – – – – – – – –
Garden City Bornstedter Feld
Size: 19 CU . Plot: Hectare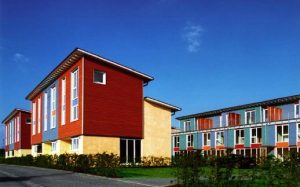 14467 Potsdam: 19 terraced houses on the edge of the BUGA site, completion: 2001. Ecological board stack solid timber house, life cycle assessment study. Architect's office Brenne-Eble, Berlin. Client: GSW, Berlin
14467 Potsdam: 19 terraced houses on the edge of the BUGA site, completion: 2001. Ecological board stack solid timber house, life cycle assessment study. Architect's office Brenne-Eble, Berlin. Client: GSW, Berlin
Show more >> – – – – – – – – – – – – – – – – – –
Eco-settlement Koblenz-Asterstein
Size: 19 CU . Plot: Hectare 56077 Koblenz-Asterstein: 19 units, eco-settlement in passive house and timber construction. Occupation: 2001
56077 Koblenz-Asterstein: 19 units, eco-settlement in passive house and timber construction. Occupation: 2001
Show more >> – – – – – – – – – – – – – – – – – –
Building Biology Settlement Friebertshausen
Size: 19 CU . Plot: Hectare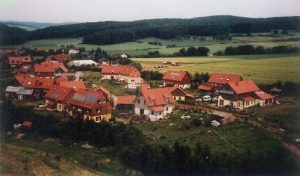 35075 Gladenbach-Friebertshausen: 19 houses, about 29 adults and 34 children. Approx. 18.000 m2 Property. Additional 22.000 m2 leased (playgrounds, orchards, ponds), construction period: 1987-90
35075 Gladenbach-Friebertshausen: 19 houses, about 29 adults and 34 children. Approx. 18.000 m2 Property. Additional 22.000 m2 leased (playgrounds, orchards, ponds), construction period: 1987-90
Show more >> – – – – – – – – – – – – – – – – – –
Plus-Energie-FertighausWelt Wuppertal
Size: 19 CU . Plot: 1.8 hectare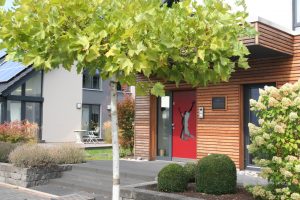 42279 Wuppertal: The exhibition with 19 show houses in the "Efficiency House Plus" building standard on the 18,000 square meter site is a model project of the prefabricated construction industry for the development of energy-efficient settlements, sponsored by the BBSR. All model houses are networked with each other and have a central storage battery so that energy can be generated, stored and distributed collectively. Completion: 2013
42279 Wuppertal: The exhibition with 19 show houses in the "Efficiency House Plus" building standard on the 18,000 square meter site is a model project of the prefabricated construction industry for the development of energy-efficient settlements, sponsored by the BBSR. All model houses are networked with each other and have a central storage battery so that energy can be generated, stored and distributed collectively. Completion: 2013
Show more >> – – – – – – – – – – – – – – – – – –
Matzinger residential farm Dresden-Coschütz
Size: 18 CU . Plot: Hectare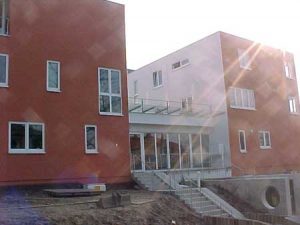 01189 Dresden-Coschütz: 18 dwelling units, completion. 1999, residential courtyard according to Fritz Matzinger: especially in Austria there are a number of housing estates that were realized according to the Matzinger residential courtyard concept (see also "Offenau residential courtyards"). Wooden panel construction, a lot of own work, inexpensive.
01189 Dresden-Coschütz: 18 dwelling units, completion. 1999, residential courtyard according to Fritz Matzinger: especially in Austria there are a number of housing estates that were realized according to the Matzinger residential courtyard concept (see also "Offenau residential courtyards"). Wooden panel construction, a lot of own work, inexpensive.
Show more >> – – – – – – – – – – – – – – – – – –
"On the Stones"
Size: 18 CU . Plot: Hectare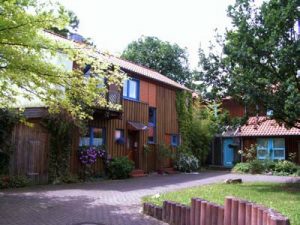 53474 Bad Neuenahr-Ahrweiler: Architekturwerkstatt Schmidt, Ökol. Building materials, water concept, own work, 9 dwelling units, construction period: 1986 - 90
53474 Bad Neuenahr-Ahrweiler: Architekturwerkstatt Schmidt, Ökol. Building materials, water concept, own work, 9 dwelling units, construction period: 1986 - 90
Show more >> – – – – – – – – – – – – – – – – – –
Ecological settlement Osterloh
Size: 18 CU . Plot: Hectare25524 Itzehoe: The "car-free" settlement consists of 18 flats (12 DHH, 2 RH with 3 flats each), which is organized as a condominium owners' association. Approx. 1/3 of the total area is used as common property: Paths, Thingplatz, biotope and meadow etc.; Planning office: Christine Appel, Itzehoe. Completion: 1998
Show more >> – – – – – – – – – – – – – – – – – –
Frankfurt Riedberg / Altkönigblick
Size: 18 CU . Plot: Hectare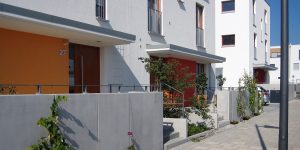 60439 Frankfurt Riedberg / AltkönigblickBuilding group Riedberg, 18 units, new construction of 9 semi-detached houses
60439 Frankfurt Riedberg / AltkönigblickBuilding group Riedberg, 18 units, new construction of 9 semi-detached houses
Show more >> – – – – – – – – – – – – – – – – – –
Settlement "Lindenwäldle
Size: 18 CU . Plot: Hectare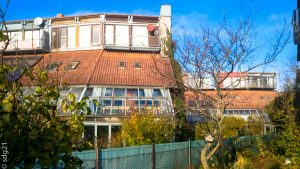 79098 Freiburg: 18 WE. Rolf Disch/G. Kamps, "social housing", completion: 1985
79098 Freiburg: 18 WE. Rolf Disch/G. Kamps, "social housing", completion: 1985
Show more >> – – – – – – – – – – – – – – – – – –
Community housing estate "Alte Gärtnerei" in Kiel
Size: 17 CU . Plot: 0.55 hectare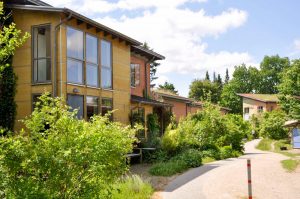 24113 Kiel: Follow-up project of the "Moorwiesensiedlung". Residential project with 17 building parties in 7 houses in low-energy standard and in consideration of ecological building principles. Occupation: 1999
24113 Kiel: Follow-up project of the "Moorwiesensiedlung". Residential project with 17 building parties in 7 houses in low-energy standard and in consideration of ecological building principles. Occupation: 1999
Show more >> – – – – – – – – – – – – – – – – – –
Ecological settlement "Dröscheder Feld
Size: 17 CU . Plot: Hectare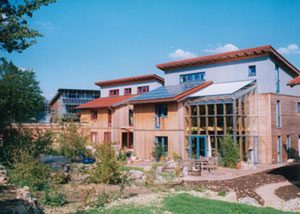 58638 Iserlohn: Street: Oestricher Str. 39 to 57. Organisation and structuring of the project: Verein Wohnhof Iserlohn e.V., architecture: energy and environmentally friendly building, Leo Schwering. Approx. 55 persons in 17 flats and 2 offices as terraced, semi-detached and detached houses, grass roof, timber frame construction, parking space-free development (central parking spaces in front), innovative financing concept, legal form "association". 3rd prize at the timber construction award 2000 of the Märkischer Kreis.
58638 Iserlohn: Street: Oestricher Str. 39 to 57. Organisation and structuring of the project: Verein Wohnhof Iserlohn e.V., architecture: energy and environmentally friendly building, Leo Schwering. Approx. 55 persons in 17 flats and 2 offices as terraced, semi-detached and detached houses, grass roof, timber frame construction, parking space-free development (central parking spaces in front), innovative financing concept, legal form "association". 3rd prize at the timber construction award 2000 of the Märkischer Kreis.
Show more >> – – – – – – – – – – – – – – – – – –
Housing estate Ökozentrum Rommelmühle
Size: 17 CU . Plot: Hectare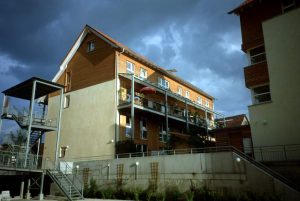 74321 Bietigheim-BissingenHousing estate near the Rommelmühle eco-centre. Planning by Joachim Eble Architecture. On the area next to the Rommelmühle 17 apartments of different sizes were built in 10 buildings. The buildings are characterised by the use of healthy building materials and a minimised heating energy requirement. Completion: 1999
74321 Bietigheim-BissingenHousing estate near the Rommelmühle eco-centre. Planning by Joachim Eble Architecture. On the area next to the Rommelmühle 17 apartments of different sizes were built in 10 buildings. The buildings are characterised by the use of healthy building materials and a minimised heating energy requirement. Completion: 1999
Show more >> – – – – – – – – – – – – – – – – – –
Group building project "Blue House
Size: 17 CU . Plot: Hectare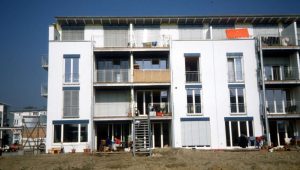 79111 Freiburg-Rieselfeld (Project No. 1): "Blaues Haus" architectural workshop Amman, Burdenski, Harter (Freiburg). First building group in the Rieselfeld district, 89 further building groups followed. Completion: 1996
79111 Freiburg-Rieselfeld (Project No. 1): "Blaues Haus" architectural workshop Amman, Burdenski, Harter (Freiburg). First building group in the Rieselfeld district, 89 further building groups followed. Completion: 1996
Show more >> – – – – – – – – – – – – – – – – – –
Ecological settlement Huckstorf
Size: 16 CU . Plot: Hectare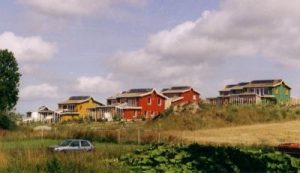 18059 Huckstorf: Healthy living, ecological building materials, green roofs. Architect: Gerd Vogt, Rostock. Environmental Award of the State Parliament 1999/2000
18059 Huckstorf: Healthy living, ecological building materials, green roofs. Architect: Gerd Vogt, Rostock. Environmental Award of the State Parliament 1999/2000
Show more >> – – – – – – – – – – – – – – – – – –
Wooden housing estate "Kleiner Hirschberg
Size: 16 CU . Plot: Hectare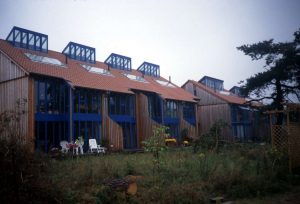 66539 Neunkirchen-Kohlhof: 16 terraced houses with 140 m² each, four identical apartments in four two-storey terraced houses each, construction period: 1991 - 2000
66539 Neunkirchen-Kohlhof: 16 terraced houses with 140 m² each, four identical apartments in four two-storey terraced houses each, construction period: 1991 - 2000
Show more >> – – – – – – – – – – – – – – – – – –
Wooden passive house settlement Aalen
Size: 16 CU . Plot: Hectare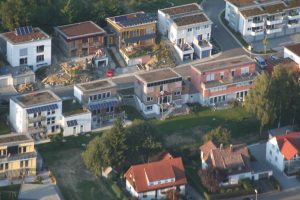 73430 AalenPassive house settlement. A settlement with 16 passive houses initiated by committed builders in the Aalen district of Nesslau, building area 1.6 ha, urban planning concept in cooperation with the group of builders from Planungsbüro ACT Ellwangen. Year of construction: 2004
73430 AalenPassive house settlement. A settlement with 16 passive houses initiated by committed builders in the Aalen district of Nesslau, building area 1.6 ha, urban planning concept in cooperation with the group of builders from Planungsbüro ACT Ellwangen. Year of construction: 2004
Show more >> – – – – – – – – – – – – – – – – – –
Matzinger residential homes Offenau
Size: 16 CU . Plot: Hectare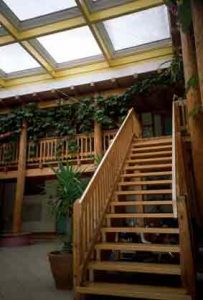 74254 Offenau: Residential courtyards according to the concept of Fritz Matzinger Austria; 2 x 8 dwelling units around two residential courtyards (31 adults/ 30 children), 200 m² residential courtyard with completely opening roof, common rooms: play corner, playground, common winter garden, bicycle storage rooms, visitors' room, sauna, common workshop; naturopathic doctor's practice; architect's office; accounting service; occupation: 1986. Karl Kübel Prize 1996
74254 Offenau: Residential courtyards according to the concept of Fritz Matzinger Austria; 2 x 8 dwelling units around two residential courtyards (31 adults/ 30 children), 200 m² residential courtyard with completely opening roof, common rooms: play corner, playground, common winter garden, bicycle storage rooms, visitors' room, sauna, common workshop; naturopathic doctor's practice; architect's office; accounting service; occupation: 1986. Karl Kübel Prize 1996
Show more >> – – – – – – – – – – – – – – – – – –
PVC-free residential complex in Norderstedt
Size: 16 CU . Plot: Hectare22844 Norderstedt16 flats as a demonstration project for PVC-free construction in social housing. Completion: ~2002
Show more >> – – – – – – – – – – – – – – – – – –
Residential development "Tränkematte
Size: 15 CU . Plot: Hectare 79098 Freiburg: "Lindenmatte/ Tränkematte" residential development, 15 units. Freiburg's first building group. Occupation: 1986. Plot in leasehold. Architect: Rainer Probst.
79098 Freiburg: "Lindenmatte/ Tränkematte" residential development, 15 units. Freiburg's first building group. Occupation: 1986. Plot in leasehold. Architect: Rainer Probst.
Show more >> – – – – – – – – – – – – – – – – – –
Cologne-Blumenberg eco-settlement
Size: 14 CU . Plot: Hectare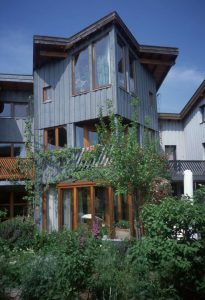 50827 Cologne-Blumenberg: Architect: Reimund Stewen, with passive solar use, natural building techniques (timber frame construction with 20% clay and 80% electricity infill), economical use of land, social diversity and cost savings through communal building, use of ecological building services, waste collection, recycling, installation of private gardens. Completion: 1989
50827 Cologne-Blumenberg: Architect: Reimund Stewen, with passive solar use, natural building techniques (timber frame construction with 20% clay and 80% electricity infill), economical use of land, social diversity and cost savings through communal building, use of ecological building services, waste collection, recycling, installation of private gardens. Completion: 1989
Show more >> – – – – – – – – – – – – – – – – – –
Clay housing estate Bous
Size: 14 CU . Plot: Hectare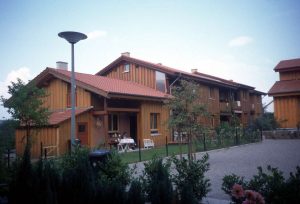 66356 Bous (near Saarbrücken): 14 WE
66356 Bous (near Saarbrücken): 14 WE
Show more >> – – – – – – – – – – – – – – – – – –
Clay housing estate Saarbrücken
Size: 14 CU . Plot: Hectare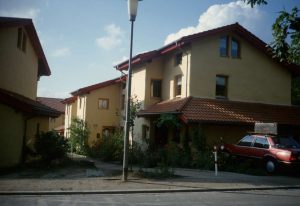 66115 Saarbrücken: Architect: W. Göggelmann (Saarbrücken), 14 dwelling units, community house, social project, 800- 1000 hours of own work, 1.250 Euro/sqm, bright yellow natural paint on clay plaster, straw clay walls. Construction time: 1988 - 1994
66115 Saarbrücken: Architect: W. Göggelmann (Saarbrücken), 14 dwelling units, community house, social project, 800- 1000 hours of own work, 1.250 Euro/sqm, bright yellow natural paint on clay plaster, straw clay walls. Construction time: 1988 - 1994
Show more >> – – – – – – – – – – – – – – – – – –
Ecological settlement "Pelzerwiese 24" in Pelzerhaken
Size: 14 CU . Plot: Hectare23730 Pelzerhaken: 14 condominiums, boat moorings, a surfing and sailing school, a shop and a café have been built on the former navy grounds on the Bay of Lübeck. The centrepiece is the more than 70-year-old telecommunications tower, which was completely gutted and converted with its two side wings. Completion: 2007
Show more >> – – – – – – – – – – – – – – – – – –
Clay housing estate Schöneiche
Size: 13 CU . Plot: Hectare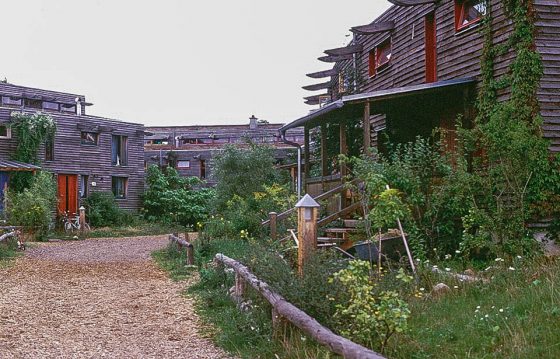 15566 Schöneiche: Clay housing estate, 13 flats. Completion: 1998
15566 Schöneiche: Clay housing estate, 13 flats. Completion: 1998
Show more >> – – – – – – – – – – – – – – – – – –
Group housing project "Am Horn 13
Size: 13 CU . Plot: Hectare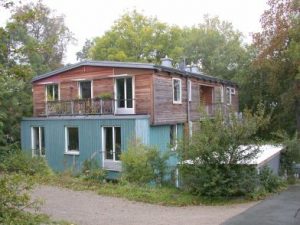 99425 Weimar: Architect: Torsten Brecht, Weimar. 13 apartments, partly maisonettes, 55 m² - 135 m² living space in 1 old building + 3 new buildings. Completion: 1998
99425 Weimar: Architect: Torsten Brecht, Weimar. 13 apartments, partly maisonettes, 55 m² - 135 m² living space in 1 old building + 3 new buildings. Completion: 1998
Show more >> – – – – – – – – – – – – – – – – – –
Hemp house settlement in Stutensee
Size: 13 CU . Plot: Hectare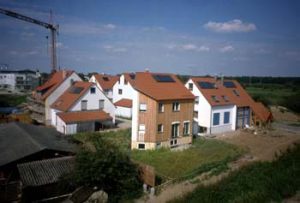 76297 Stutensee-Blankenloch: 13 units, first hemp house settlement in Germany, carpentry Hock-Heil. Completion: 2001
76297 Stutensee-Blankenloch: 13 units, first hemp house settlement in Germany, carpentry Hock-Heil. Completion: 2001
Show more >> – – – – – – – – – – – – – – – – – –
"Ufa- Factory" Berlin
Size: 12 CU . Plot: Hectare 12105 Berlin-Tempelhof: former hippie commune, today internationally recognized cultural center and large employer in the district. 18,566 sqm, self-managed cultural project, exists since 1979.
12105 Berlin-Tempelhof: former hippie commune, today internationally recognized cultural center and large employer in the district. 18,566 sqm, self-managed cultural project, exists since 1979.
Show more >> – – – – – – – – – – – – – – – – – –
Student dormitory "Bauhäusle
Size: 12 CU . Plot: Hectare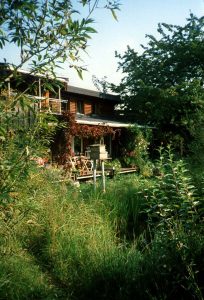 70569 Stuttgart-Vaihingen: Student dormitory planned and built by the students themselves. Prof. Peter Hübner and Prof. Peter Sulzer, Completion: 1983
70569 Stuttgart-Vaihingen: Student dormitory planned and built by the students themselves. Prof. Peter Hübner and Prof. Peter Sulzer, Completion: 1983
Show more >> – – – – – – – – – – – – – – – – – –
Eco-settlement Meldorf
Size: 12 CU . Plot: Hectare![]() 25704 Meldorf: 5 ecological detached and semi-detached houses are being built in the immediate vicinity of Naturbau Meldorf's depot. In addition, there is the possibility for a construction/residential group to help design a cross-generational project on a plot for a further 5 to 8 apartments.
25704 Meldorf: 5 ecological detached and semi-detached houses are being built in the immediate vicinity of Naturbau Meldorf's depot. In addition, there is the possibility for a construction/residential group to help design a cross-generational project on a plot for a further 5 to 8 apartments.
Show more >> – – – – – – – – – – – – – – – – – –
Eco-settlement Moldenhauer Hof
Size: 12 CU . Plot: Hectare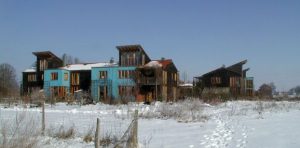 16766 Kremmen-Hohenbruch: 8 residential parties in eco-settlement as a middle way between suburban terraced housing development and rural commune on 57 ha of land.
16766 Kremmen-Hohenbruch: 8 residential parties in eco-settlement as a middle way between suburban terraced housing development and rural commune on 57 ha of land.
Show more >> – – – – – – – – – – – – – – – – – –
St. Gereons-Hof Wachtberg
Size: 11 CU . Plot: Hectare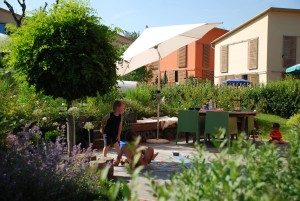 53343 Wachtberg-Niederbachem: 11 houses with a living area between 130 and 170 sqm in timber and passive house construction. Architecture: Kay Künzel. Completion: 2004/2005
53343 Wachtberg-Niederbachem: 11 houses with a living area between 130 and 170 sqm in timber and passive house construction. Architecture: Kay Künzel. Completion: 2004/2005
Show more >> – – – – – – – – – – – – – – – – – –
Blue Living Yard in Wiesbaden
Size: 11 CU . Plot: Hectare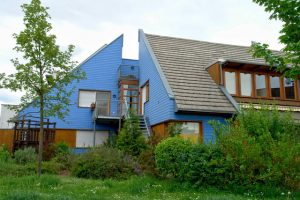 55252 Wiesbaden: 11 apartments in 8 residential buildings. Mixed construction. Completion: 1996
55252 Wiesbaden: 11 apartments in 8 residential buildings. Mixed construction. Completion: 1996
Show more >> – – – – – – – – – – – – – – – – – –
Family hotel Weimar
Size: 11 CU . Plot: Hectare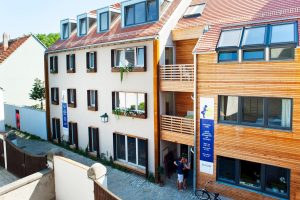 99423 Weimar: New building with 11 holiday apartments, each with kitchen and balcony in sizes from 22 to 75 m², as well as a restaurant and roof garden. Solid wood construction, clay interior plaster, clay paints and block heating plant. Completion: 2012
99423 Weimar: New building with 11 holiday apartments, each with kitchen and balcony in sizes from 22 to 75 m², as well as a restaurant and roof garden. Solid wood construction, clay interior plaster, clay paints and block heating plant. Completion: 2012
Show more >> – – – – – – – – – – – – – – – – – –
Neumühlen community housing estate
Size: 10 CU . Plot: Hectare
![]() 27283 Verden: In 2016, there are 18 adults and 9 children aged 4 to 16 living in 9 houses on the Community Estate site. There is still room for one more house.
27283 Verden: In 2016, there are 18 adults and 9 children aged 4 to 16 living in 9 houses on the Community Estate site. There is still room for one more house.
Show more >> – – – – – – – – – – – – – – – – – –
Hermannsdorfer Landwerkstätten (Kronsberg)
Size: 10 CU . Plot: Hectare30539 Hanover-Kronsberg: Sub-project "Hermannsdorfer Landwerkstätten", Expo model farm for sustainable agriculture and regional marketing methods. Completion: 2000
Show more >> – – – – – – – – – – – – – – – – – –
Group of houses "Olbeschhof" Trier
Size: 10 CU . Plot: Hectare54290 Trier: Houses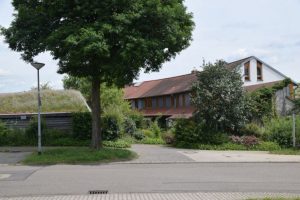 group "Olbeschhof". Ten plots. Planning: Architects Prof. Dipl.-Ing. Gerhard Freising and Dipl.-Ing. Ursula Freising, Trier. Project sponsor: Building owner group Gesellschaft für naturnahes Bauen und Leben. Completion: 1994
group "Olbeschhof". Ten plots. Planning: Architects Prof. Dipl.-Ing. Gerhard Freising and Dipl.-Ing. Ursula Freising, Trier. Project sponsor: Building owner group Gesellschaft für naturnahes Bauen und Leben. Completion: 1994
Tübingen building group "Dreiklang
Size: 10 CU . Plot: Hectare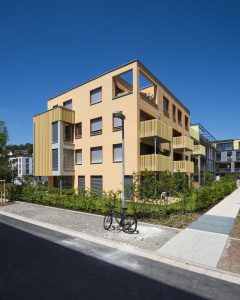 72074 Tübingen-Lustnau: Naturally ventilated KfW Efficiency House 55 in timber construction in the new Old Weaving Mill" Quarter, Tübingen. 9 apartments and 1 commercial unit on the ground floor. Architecture: Joachim Eble Architektur. Local heat supply from biogas plant. Completion: 2014
72074 Tübingen-Lustnau: Naturally ventilated KfW Efficiency House 55 in timber construction in the new Old Weaving Mill" Quarter, Tübingen. 9 apartments and 1 commercial unit on the ground floor. Architecture: Joachim Eble Architektur. Local heat supply from biogas plant. Completion: 2014
Show more >> – – – – – – – – – – – – – – – – – –
Housing project "Nestwerk
Size: 9 CU . Plot: Hectare01326 Dresden-Pillnitz: 9 residential units, 40 residents. Ecological apartment buildings according to passive house standard. Architectural partnership Reiter and Rentzsch, Dresden. Occupation: 2001
Show more >> – – – – – – – – – – – – – – – – – –
Wooden eight-storey building "H8" in Bad Aibling
Size: 9 CU . Plot: Hectare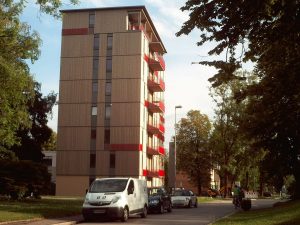 83043 Bad Aibling: The "H8" building is the first eight-story wooden high-rise in Germany. It was built in 2011 in the Upper Bavarian town of Bad Aibling. Together with the building E3 in Berlin, it is currently one of the tallest wooden buildings in Germany. 9 WEs and offices. Usable area: 803 m2, Architect: Architekturbüro Schankula. Client: B&O Wohnungswirtschaft, the building is located in a zero-energy quarter, completion: 2011
83043 Bad Aibling: The "H8" building is the first eight-story wooden high-rise in Germany. It was built in 2011 in the Upper Bavarian town of Bad Aibling. Together with the building E3 in Berlin, it is currently one of the tallest wooden buildings in Germany. 9 WEs and offices. Usable area: 803 m2, Architect: Architekturbüro Schankula. Client: B&O Wohnungswirtschaft, the building is located in a zero-energy quarter, completion: 2011
Show more >> – – – – – – – – – – – – – – – – – –
Bodelschwinghweg residential complex
Size: 9 CU . Plot: Hectare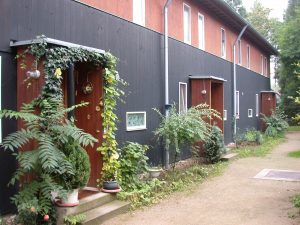 64297 Darmstadt-Eberstadt: 9 units, Ökumenische Wohnhilfe Darmstadt, planning: pfeifer. kuhn. architekten (Freiburg), completion: 1998
64297 Darmstadt-Eberstadt: 9 units, Ökumenische Wohnhilfe Darmstadt, planning: pfeifer. kuhn. architekten (Freiburg), completion: 1998
Show more >> – – – – – – – – – – – – – – – – – –
Old wind art
Size: 9 CU . Plot: Hectare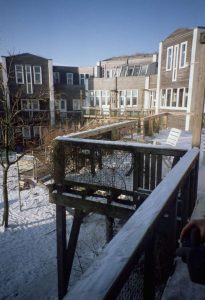 52134 Herzogenrath-Kohlscheid: Architecture: Birgit Siebenmorgen, one of the first "eco" housing estates in Germany, on average 150 m² living space, grass roofs, timber frame construction, sand-lime brick firewalls as bulkheads
52134 Herzogenrath-Kohlscheid: Architecture: Birgit Siebenmorgen, one of the first "eco" housing estates in Germany, on average 150 m² living space, grass roofs, timber frame construction, sand-lime brick firewalls as bulkheads
Show more >> – – – – – – – – – – – – – – – – – –
Ecological building area Unterneuses
Size: 9 CU . Plot: Hectare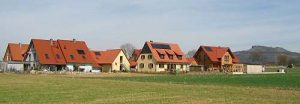 96250 Unterneuses, municipality of Ebensfeld (district of Lichtenfels): 9 dwelling units, planning in consideration of the goals of Agenda 21. Raab Baugesellschaft mbH & Co KG
96250 Unterneuses, municipality of Ebensfeld (district of Lichtenfels): 9 dwelling units, planning in consideration of the goals of Agenda 21. Raab Baugesellschaft mbH & Co KG
Show more >> – – – – – – – – – – – – – – – – – –
Burscheid residential village project
Size: 9 CU . Plot: Hectare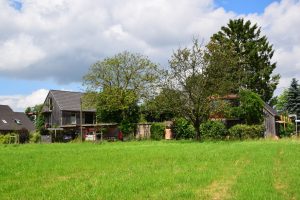
![]() 51399 Burscheid: 7 out of 9 houses are realized in ecological timber construction so far. Architecture: Gabor Schneider (son of architect Prof. Schneider-Wessling). BDA recognition 2010
51399 Burscheid: 7 out of 9 houses are realized in ecological timber construction so far. Architecture: Gabor Schneider (son of architect Prof. Schneider-Wessling). BDA recognition 2010
Show more >> – – – – – – – – – – – – – – – – – –
Earth mound houses "Auf der Staig
Size: 9 CU . Plot: Hectare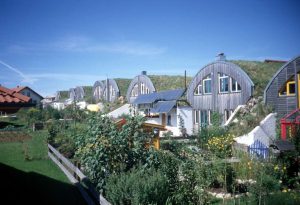 78166 Donaueschingen: ArchiNova, Bönnigheim 9 units, completion: 1993
78166 Donaueschingen: ArchiNova, Bönnigheim 9 units, completion: 1993
Show more >> – – – – – – – – – – – – – – – – – –
Building society "e3
Size: 8 CU . Plot: Hectare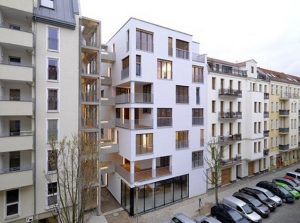 10407 Berlin-Prenzlauer Berg: 8 flats, living space: 987 m², first 7-storey wooden building in Germany, architecture: Kaden Klingbeil Architekten, clients: e3 Bau GbR, built: 2008
10407 Berlin-Prenzlauer Berg: 8 flats, living space: 987 m², first 7-storey wooden building in Germany, architecture: Kaden Klingbeil Architekten, clients: e3 Bau GbR, built: 2008
Show more >> – – – – – – – – – – – – – – – – – –
House-Heyden-Hof
Size: 8 CU . Plot: Hectare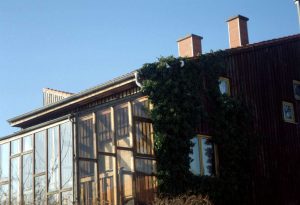 52134 Herzogenrath-Kohlscheid: at the same time as the building biology settlement "Sheep's Broth" in Tübingen, these two settlements are considered the first ecological settlements in Germany. Haus Heydenhof" is located in the direct vicinity of the "Old wind art„. Completion: 1985
52134 Herzogenrath-Kohlscheid: at the same time as the building biology settlement "Sheep's Broth" in Tübingen, these two settlements are considered the first ecological settlements in Germany. Haus Heydenhof" is located in the direct vicinity of the "Old wind art„. Completion: 1985
Show more >> – – – – – – – – – – – – – – – – – –
SOS Village Community Grimmen
Size: 8 CU . Plot: Hectare18507 Grimmen-Hohenwieden: Living, working and spending leisure time together - this is the concept of the SOS Village Community Grimmen-Hohenwieden. In four house communities with a total of 32 places, in the external training living with 25 places in eight apartments, in the outpatient assisted living as well as in the nine working areas of the workshop for disabled people (WfbM), people with learning and thinking impairments are welcome and are accompanied and supported.
Show more >> – – – – – – – – – – – – – – – – – –
Munzingen solar garden
Size: 8 CU . Plot: Hectare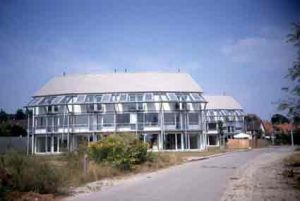 79112 Freiburg-Munzingen: Solar garden, 8 units. Rolf Disch (Freiburg), Year of construction: 1993-1994
79112 Freiburg-Munzingen: Solar garden, 8 units. Rolf Disch (Freiburg), Year of construction: 1993-1994
Show more >> – – – – – – – – – – – – – – – – – –
Solar settlement Engen
Size: 8 CU . Plot: Hectare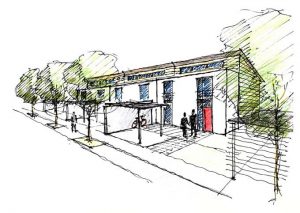
![]() 78234 Engen: Passive house development in the "Hugenberg 2" building area. Wooden houses made of healthy building materials, photovoltaic modules, central wood pellet system. Architecture: Mahler office (Engen) and 'architektur-werkstatt' (Singen). So far, 8 apartments have been built in 6 residential buildings. A plot for a double or EFH is still available. (as of 8.2016)
78234 Engen: Passive house development in the "Hugenberg 2" building area. Wooden houses made of healthy building materials, photovoltaic modules, central wood pellet system. Architecture: Mahler office (Engen) and 'architektur-werkstatt' (Singen). So far, 8 apartments have been built in 6 residential buildings. A plot for a double or EFH is still available. (as of 8.2016)
Show more >> – – – – – – – – – – – – – – – – – –
Solar houses "Auf der Staig
Size: 8 CU . Plot: Hectare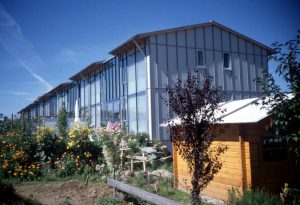 78166 Donaueschingen: Eco-settlement "Auf der Staig", architecture: Lutzuweit (Donaueschingen), solar architecture with winter garden, transparent thermal insulation, 8 units, completion: 1993
78166 Donaueschingen: Eco-settlement "Auf der Staig", architecture: Lutzuweit (Donaueschingen), solar architecture with winter garden, transparent thermal insulation, 8 units, completion: 1993
Show more >> – – – – – – – – – – – – – – – – – –
Passive house residential complex Tannenhof-Süd
Size: 8 CU . Plot: Hectare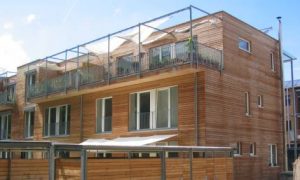 78464 Constance: Architekturbüro Wamsler, Baugruppe Tannenhof Süd GbR, passive houses with central pellet heating and community room. 8 Clienten, 1,184 m2, Completion: 2002-2003
78464 Constance: Architekturbüro Wamsler, Baugruppe Tannenhof Süd GbR, passive houses with central pellet heating and community room. 8 Clienten, 1,184 m2, Completion: 2002-2003
Show more >> – – – – – – – – – – – – – – – – – –
Grass roof row houses Köndringen
Size: 8 CU . Plot: Hectare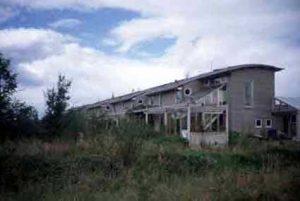 79331 Köndringen: Eco-row houses, architect's office Horbach, (Freiburg), roof greening as noise protection, working and living, good connection to railway. 8 units
79331 Köndringen: Eco-row houses, architect's office Horbach, (Freiburg), roof greening as noise protection, working and living, good connection to railway. 8 units
Show more >> – – – – – – – – – – – – – – – – – –
Biosolar terraced house group "Ziegelgrund
Size: 8 CU . Plot: Hectare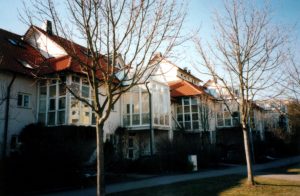 72076 Tübingen: Architecture: Eble + Sambeth (Tübingen)
72076 Tübingen: Architecture: Eble + Sambeth (Tübingen)
Show more >> – – – – – – – – – – – – – – – – – –
7-storey wooden building "c13
Size: 7 CU . Plot: Hectare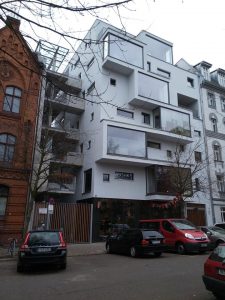 10405 Berlin Prenzlauer Berg: Family, education and health centre. Usable area: 3,295 sqm (including basement), living area: 2,350 sqm. 7 WEs, other uses: Student housing, therapy and medical practices, painting studio, office space, family centre, restaurant, two event areas and KiTa. Construction costs: 6.5 million euros, architecture: Kaden Klingbeil Architekten. Client: Foundation for Christian Education, Values and Way of Life. Year of construction: 2013
10405 Berlin Prenzlauer Berg: Family, education and health centre. Usable area: 3,295 sqm (including basement), living area: 2,350 sqm. 7 WEs, other uses: Student housing, therapy and medical practices, painting studio, office space, family centre, restaurant, two event areas and KiTa. Construction costs: 6.5 million euros, architecture: Kaden Klingbeil Architekten. Client: Foundation for Christian Education, Values and Way of Life. Year of construction: 2013
Show more >> – – – – – – – – – – – – – – – – – –
Ecological multigenerational living
Size: 7 CU . Plot: Hectare 80995 Munich: 2 semi-detached houses and 1 triple
80995 Munich: 2 semi-detached houses and 1 triple
Show more >> – – – – – – – – – – – – – – – – – –
Group of multi-family houses Aglasterhausen
Size: 7 CU . Plot: Hectare74858 Aglasterhausen: Group of multi-family houses in timber frame construction. 3-liter house, 7 WE, year of construction: 2001/2002
Show more >> – – – – – – – – – – – – – – – – – –
Ecological settlement "Clever Brise
Size: 7 CU . Plot: Hectare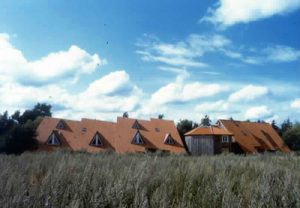 23611 Bad Schwartau: sSeven terraced houses in timber frame construction with communal house and an office unit.Ecological and building biology materials, rainwater utilisation and combined heat and power plant. Completion: 1992
23611 Bad Schwartau: sSeven terraced houses in timber frame construction with communal house and an office unit.Ecological and building biology materials, rainwater utilisation and combined heat and power plant. Completion: 1992
Show more >> – – – – – – – – – – – – – – – – – –
COOP Leutkirch
Size: 6 CU . Plot: Hectare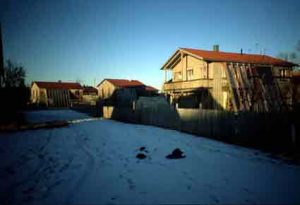 88299 Leutkirch: Architecture: Lichtblick-COOP Arnold Dransfeld, 6 individual houses, thermal insulation made of Kali water glass compressed wood chips, wood chip individual stoves, solar collectors, prefabricated wooden panel construction, 950 Euro/sqm living space (incl. land) Occupation: 1995
88299 Leutkirch: Architecture: Lichtblick-COOP Arnold Dransfeld, 6 individual houses, thermal insulation made of Kali water glass compressed wood chips, wood chip individual stoves, solar collectors, prefabricated wooden panel construction, 950 Euro/sqm living space (incl. land) Occupation: 1995
Show more >> – – – – – – – – – – – – – – – – – –
Low-energy house development "Stangenmoor
Size: 6 CU . Plot: Hectare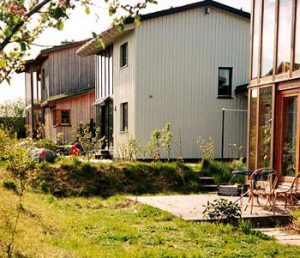 23774 Heiligenhafen:the 6 low-energy houses are around 50% below the average value of subsidised low-energy houses in Schleswig-Holstein at the time in terms of heating energy consumption values. The construction costs were between 875 and 1,600 euros per m² of living space. Completion: 1994
23774 Heiligenhafen:the 6 low-energy houses are around 50% below the average value of subsidised low-energy houses in Schleswig-Holstein at the time in terms of heating energy consumption values. The construction costs were between 875 and 1,600 euros per m² of living space. Completion: 1994
Show more >> – – – – – – – – – – – – – – – – – –
Row house group "Jungerhalde
Size: 6 CU . Plot: Hectare 78464 Constance-Jungerhalde: Architecture: Schaudt Architekten. Client: Wobak Konstanz. Skeleton construction. Completion: 1993. Award: German Building Award 1995
78464 Constance-Jungerhalde: Architecture: Schaudt Architekten. Client: Wobak Konstanz. Skeleton construction. Completion: 1993. Award: German Building Award 1995
Show more >> – – – – – – – – – – – – – – – – – –
Wooden houses "Auf der Staig
Size: 5 WE . Plot: Hectare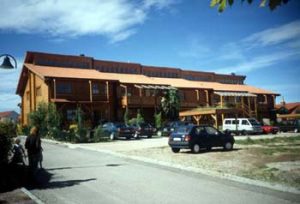 78166 Donaueschingen: Wooden houses: U. Weber (Tuttlingen) 5 terraced houses. Completion: 1993
78166 Donaueschingen: Wooden houses: U. Weber (Tuttlingen) 5 terraced houses. Completion: 1993
Show more >> – – – – – – – – – – – – – – – – – –
Row houses "Green Solar Architecture
Size: 5 WE . Plot: Hectare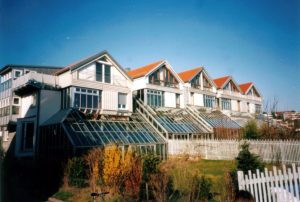 72121Tübingen: Architecture: LogID (Dieter Schempp). The conservatories are a central element of the four terraced houses, as well as the "green solar architecture". The window panes have a k-value of 1.4. The heated air from the conservatories can enter the living spaces via folding elements or via temperature-controlled fans. The houses are also supplied with district heating. Completion: 1988
72121Tübingen: Architecture: LogID (Dieter Schempp). The conservatories are a central element of the four terraced houses, as well as the "green solar architecture". The window panes have a k-value of 1.4. The heated air from the conservatories can enter the living spaces via folding elements or via temperature-controlled fans. The houses are also supplied with district heating. Completion: 1988
Show more >> – – – – – – – – – – – – – – – – – –
Tree house settlement, Waldbröhl
Size: 5 WE . Plot: Hectare 51545 Waldbröhl: the wooden house settlement on the Panarbora site has five tree houses, which are located at a height of up to seven metres. The tree-top apartments offer overnight accommodation with 6, 4, or 2 single beds. Overnight stays can be booked through the German Youth Hostel Association. Completion: 2015
51545 Waldbröhl: the wooden house settlement on the Panarbora site has five tree houses, which are located at a height of up to seven metres. The tree-top apartments offer overnight accommodation with 6, 4, or 2 single beds. Overnight stays can be booked through the German Youth Hostel Association. Completion: 2015
Show more >> – – – – – – – – – – – – – – – – – –
Apartment house group Kirchintellinsfurth
Size: 4 WE . Plot: Hectare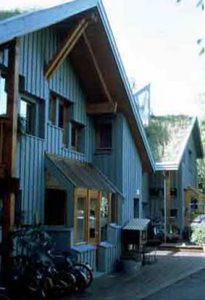 72138 Kirchintellinsfurth: Architecture: Tree house - Architectural office for ecological building, living environment planning, research
72138 Kirchintellinsfurth: Architecture: Tree house - Architectural office for ecological building, living environment planning, research
Show more >> – – – – – – – – – – – – – – – – – –
"1st passive house" Darmstadt-Kranichstein
Size: 4 WE . Plot: Hectare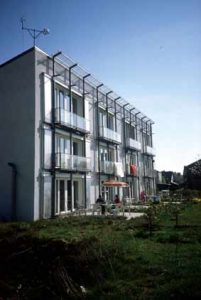 64289 Darmstadt-Kranichstein: "Passive House", Passive House IWU (Inst. for Living and Environment) Darmstadt; Prof. Bott/ Ridder/ Westermeyer, exact north-south orientation. Completion: 1991
64289 Darmstadt-Kranichstein: "Passive House", Passive House IWU (Inst. for Living and Environment) Darmstadt; Prof. Bott/ Ridder/ Westermeyer, exact north-south orientation. Completion: 1991
Show more >> – – – – – – – – – – – – – – – – – –
Settlement with "Domespace" houses
Size: 3 WE . Plot: Hectare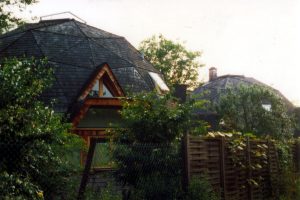 68199 Mannheim: Small housing estate with three Domespace houses. Completion: approx. 1998
68199 Mannheim: Small housing estate with three Domespace houses. Completion: approx. 1998
Show more >> – – – – – – – – – – – – – – – – – –
